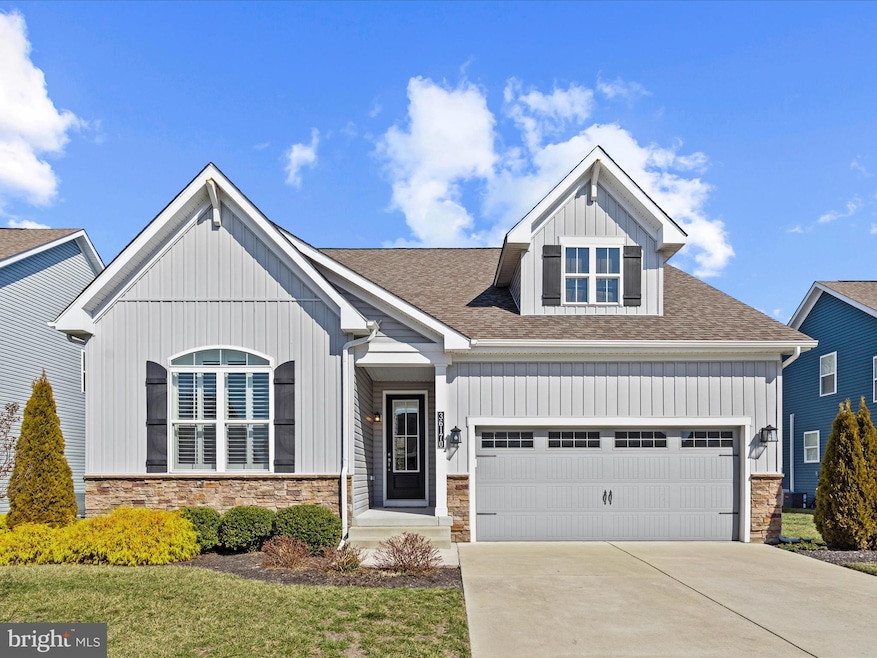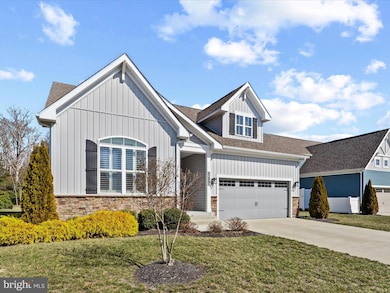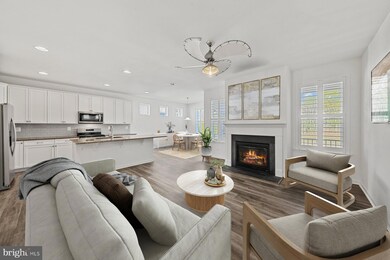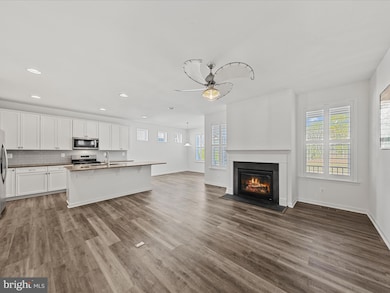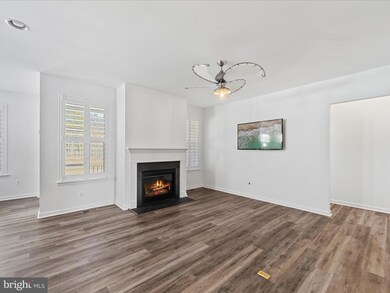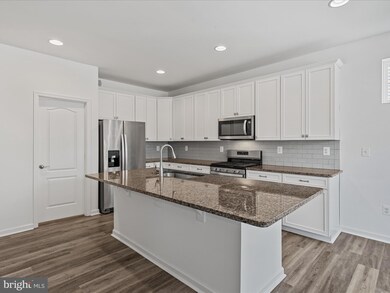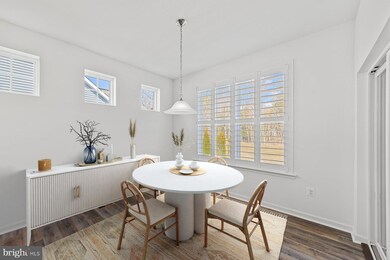
36170 Watch Hill Rd Frankford, DE 19945
Highlights
- Pier or Dock
- Bar or Lounge
- View of Trees or Woods
- Lord Baltimore Elementary School Rated A-
- Fitness Center
- Open Floorplan
About This Home
As of April 2025Why wait to build? Move to the beach NOW!Step inside this charming coastal ranch-style home and start living your best staycation life! Cozy up by the gas fireplace on cool evenings, or soak in the summer breeze from the screened porch or stunning hardscape patio. This VIBRANT COMMUNITY offers endless activities—relax at the resort-style pool & sun deck with splash zone, join the fun at the clubhouse, or challenge friends to bocce ball, pickleball, tennis, or putting green. Take your kayak or paddleboard out on the lake, explore over 3miles of scenic trails, or simply hop on the community beach shuttle for a day by the ocean!Inside, the open layout, high ceilings, and abundant windows create a bright and airy feel. The kitchen shines with white cabinetry, stainless steel appliances, granite countertops, and custom plantation shutters, while LVP flooring in the main living area offers beauty and easy maintenance.Located in The ESTUARY one of the few communities offering top-tier amenities plus lawn care included in the HOA, you’ll enjoy pools, a fitness center, a clubhouse with a game room & catering kitchen, a lakeside fire pit, and even fishing on the lake.Whether you're seeking a year-round coastal retreat or the ultimate vacation escape, this home is just 6 miles to Bethany Beach and a short drive to Fenwick Island & North Ocean City. Don’t miss out—schedule your tour today!
Last Agent to Sell the Property
Cummings & Co. Realtors License #RS-0023488 Listed on: 03/07/2025

Home Details
Home Type
- Single Family
Est. Annual Taxes
- $1,009
Year Built
- Built in 2018
Lot Details
- 7,405 Sq Ft Lot
- Lot Dimensions are 60.00 x 125.00
HOA Fees
- $300 Monthly HOA Fees
Parking
- 2 Car Direct Access Garage
- Front Facing Garage
- Driveway
Home Design
- Coastal Architecture
- Stick Built Home
Interior Spaces
- 1,712 Sq Ft Home
- Property has 1 Level
- Open Floorplan
- Furnished
- Ceiling height of 9 feet or more
- Gas Fireplace
- Great Room
- Dining Room
- Screened Porch
- Storage Room
- Views of Woods
- Crawl Space
Kitchen
- Breakfast Area or Nook
- Gas Oven or Range
- Microwave
- Dishwasher
- Kitchen Island
Bedrooms and Bathrooms
- 3 Main Level Bedrooms
- En-Suite Primary Bedroom
- 2 Full Bathrooms
Laundry
- Laundry Room
- Laundry on main level
- Dryer
- Washer
Outdoor Features
- Lake Privileges
- Screened Patio
Utilities
- Forced Air Heating and Cooling System
- Metered Propane
- Tankless Water Heater
- Propane Water Heater
Listing and Financial Details
- Tax Lot 71
- Assessor Parcel Number 134-19.00-558.00
Community Details
Overview
- $1,000 Capital Contribution Fee
- Association fees include common area maintenance, lawn maintenance, management, pool(s), road maintenance, snow removal, reserve funds, trash
- $250 Other One-Time Fees
- Built by Beazer Homes
- The Estuary Subdivision, Darley Floorplan
- Community Lake
Amenities
- Picnic Area
- Common Area
- Clubhouse
- Game Room
- Billiard Room
- Bar or Lounge
Recreation
- Pier or Dock
- Tennis Courts
- Fitness Center
- Community Pool
- Putting Green
- Jogging Path
Ownership History
Purchase Details
Home Financials for this Owner
Home Financials are based on the most recent Mortgage that was taken out on this home.Purchase Details
Home Financials for this Owner
Home Financials are based on the most recent Mortgage that was taken out on this home.Purchase Details
Home Financials for this Owner
Home Financials are based on the most recent Mortgage that was taken out on this home.Purchase Details
Home Financials for this Owner
Home Financials are based on the most recent Mortgage that was taken out on this home.Purchase Details
Purchase Details
Similar Homes in Frankford, DE
Home Values in the Area
Average Home Value in this Area
Purchase History
| Date | Type | Sale Price | Title Company |
|---|---|---|---|
| Deed | $492,000 | None Listed On Document | |
| Deed | $492,000 | None Listed On Document | |
| Deed | $389,999 | None Available | |
| Deed | $347,553 | -- | |
| Deed | $501,975 | -- | |
| Deed | $175,700 | -- | |
| Deed | $175,700 | -- |
Mortgage History
| Date | Status | Loan Amount | Loan Type |
|---|---|---|---|
| Previous Owner | $351,098 | New Conventional | |
| Previous Owner | $312,700 | No Value Available | |
| Previous Owner | -- | No Value Available | |
| Previous Owner | $312,700 | Stand Alone Refi Refinance Of Original Loan |
Property History
| Date | Event | Price | Change | Sq Ft Price |
|---|---|---|---|---|
| 04/24/2025 04/24/25 | Sold | $492,000 | -1.6% | $287 / Sq Ft |
| 03/15/2025 03/15/25 | Pending | -- | -- | -- |
| 03/07/2025 03/07/25 | For Sale | $499,900 | +28.2% | $292 / Sq Ft |
| 12/15/2020 12/15/20 | Sold | $389,999 | 0.0% | $228 / Sq Ft |
| 09/13/2020 09/13/20 | For Sale | $389,999 | -- | $228 / Sq Ft |
Tax History Compared to Growth
Tax History
| Year | Tax Paid | Tax Assessment Tax Assessment Total Assessment is a certain percentage of the fair market value that is determined by local assessors to be the total taxable value of land and additions on the property. | Land | Improvement |
|---|---|---|---|---|
| 2024 | $1,047 | $5,000 | $5,000 | $0 |
| 2023 | $1,048 | $5,000 | $5,000 | $0 |
| 2022 | $1,032 | $5,000 | $5,000 | $0 |
| 2021 | $1,005 | $5,000 | $5,000 | $0 |
| 2020 | $956 | $5,000 | $5,000 | $0 |
| 2019 | $585 | $5,000 | $5,000 | $0 |
| 2018 | $227 | $5,000 | $0 | $0 |
| 2017 | $194 | $5,000 | $0 | $0 |
| 2016 | $3 | $0 | $0 | $0 |
Agents Affiliated with this Home
-
Darlene Wise

Seller's Agent in 2025
Darlene Wise
Cummings & Co Realtors
(443) 900-3419
9 in this area
183 Total Sales
-
Lynette Bridges-Catha

Buyer's Agent in 2025
Lynette Bridges-Catha
Hileman Real Estate Inc-Salisbury
(443) 497-3128
3 in this area
91 Total Sales
-
Michael Kennedy

Seller's Agent in 2020
Michael Kennedy
Compass
(302) 381-7001
23 in this area
696 Total Sales
Map
Source: Bright MLS
MLS Number: DESU2078560
APN: 134-19.00-558.00
- 36141 Crevan Dr
- 36135 Crevan Dr
- LOT 3 Double Bridges
- 35212 Wild Oak Dr
- 30525 Ebbtide Pass
- 30780 Lindell Ln
- 36032 Double Bridges Rd
- 20515 Anchor Ln
- 20093 Old Salt Ln
- 24056 Plover Ln
- 21219 Deckwatch Ln
- 37400 Georgia Dr
- 31135 Sea Spray Ln
- 35721 Privy Ln
- 23311 Lanterns Glow Rd Unit 509
- 35720 Privy Ln
- 36110 White Oak Dr
- 30461 Blue Beech Ln
- 34104 Hornbeam Dr
- Lot 599 Lanterns Glow Rd
