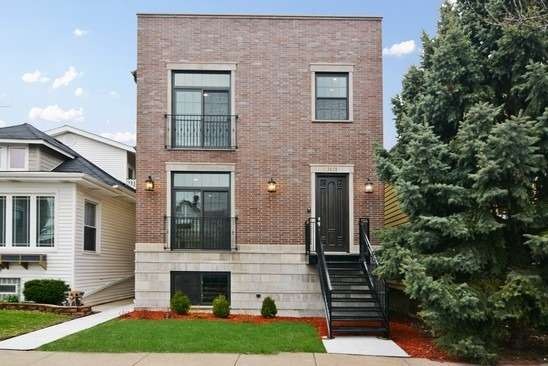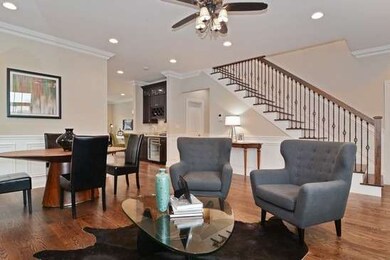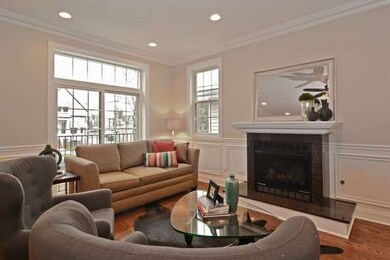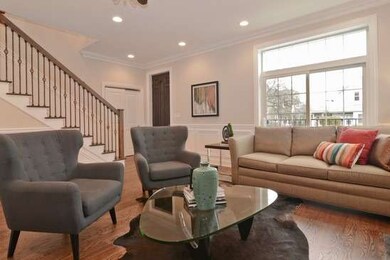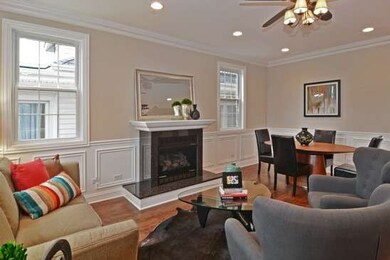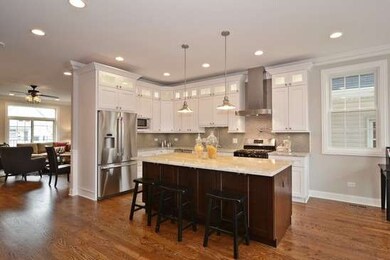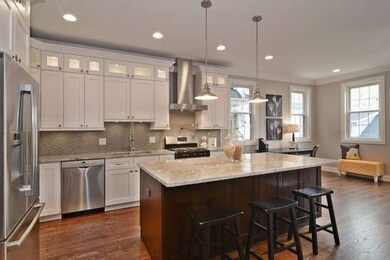
3618 N Artesian Ave Chicago, IL 60618
Horner Park NeighborhoodEstimated Value: $1,005,638 - $1,670,000
Highlights
- Deck
- Recreation Room
- Stainless Steel Appliances
- Bell Elementary School Rated A-
- Wood Flooring
- Detached Garage
About This Home
As of June 2014Absolutely beautiful full gut rehab in Bell school district! Wide home on 30-foot wide lot w/attention to detail throughout. Crown molding, wainscoting, rich dark hw floors, large kitchen that opens to family room, back deck & backyard. Large BR's inc. master suite w/W.I.C. & luxurious master bath. Basement w/tall ceilings, rec room w/wetbar & 4th BR. Basement laundry room & stackable w/d upstairs. Stunning home!
Last Agent to Sell the Property
@properties Christie's International Real Estate Listed on: 04/16/2014

Home Details
Home Type
- Single Family
Est. Annual Taxes
- $14,634
Year Built
- 1927
Lot Details
- 3,703
Parking
- Detached Garage
- Garage ceiling height seven feet or more
- Garage Door Opener
- Parking Included in Price
- Garage Is Owned
Home Design
- Brick Exterior Construction
- Stone Siding
- Vinyl Siding
Interior Spaces
- Wet Bar
- Gas Log Fireplace
- Recreation Room
- Wood Flooring
- Finished Basement
- Finished Basement Bathroom
- Storm Screens
Kitchen
- Breakfast Bar
- Oven or Range
- Microwave
- Freezer
- Dishwasher
- Wine Cooler
- Stainless Steel Appliances
- Kitchen Island
- Disposal
Bedrooms and Bathrooms
- Walk-In Closet
- Primary Bathroom is a Full Bathroom
- Dual Sinks
- Shower Body Spray
- Separate Shower
Laundry
- Laundry on upper level
- Dryer
- Washer
Outdoor Features
- Deck
Utilities
- Forced Air Heating and Cooling System
- Two Heating Systems
- Heating System Uses Gas
- Lake Michigan Water
Listing and Financial Details
- Homeowner Tax Exemptions
Ownership History
Purchase Details
Home Financials for this Owner
Home Financials are based on the most recent Mortgage that was taken out on this home.Purchase Details
Home Financials for this Owner
Home Financials are based on the most recent Mortgage that was taken out on this home.Purchase Details
Home Financials for this Owner
Home Financials are based on the most recent Mortgage that was taken out on this home.Purchase Details
Purchase Details
Home Financials for this Owner
Home Financials are based on the most recent Mortgage that was taken out on this home.Purchase Details
Similar Homes in the area
Home Values in the Area
Average Home Value in this Area
Purchase History
| Date | Buyer | Sale Price | Title Company |
|---|---|---|---|
| Lesko Justin J | $1,010,000 | None Available | |
| Fischer Steffen Heiko | $930,000 | Git | |
| Jca Fund 11 Llc Series 3618 | $238,500 | 1St American Title | |
| Remic | -- | None Available | |
| Reno James | $362,500 | Pntn | |
| Hack Bridget L | -- | -- |
Mortgage History
| Date | Status | Borrower | Loan Amount |
|---|---|---|---|
| Open | Lesko Justin J | $510,000 | |
| Previous Owner | Lesko Justin J | $757,500 | |
| Previous Owner | Fischer Steffen Heiko | $613,000 | |
| Previous Owner | Fischer Steffen Heiko | $651,000 | |
| Previous Owner | Reno James | $299,900 | |
| Previous Owner | Reno James | $75,100 | |
| Previous Owner | Reno James | $360,000 | |
| Previous Owner | Reno James | $326,250 | |
| Previous Owner | Hack Bridget L | $200,000 |
Property History
| Date | Event | Price | Change | Sq Ft Price |
|---|---|---|---|---|
| 06/17/2014 06/17/14 | Sold | $930,000 | -2.1% | $759 / Sq Ft |
| 04/20/2014 04/20/14 | Pending | -- | -- | -- |
| 04/16/2014 04/16/14 | For Sale | $950,000 | +299.0% | $776 / Sq Ft |
| 04/29/2013 04/29/13 | Sold | $238,100 | 0.0% | $194 / Sq Ft |
| 04/03/2013 04/03/13 | Pending | -- | -- | -- |
| 04/01/2013 04/01/13 | Off Market | $238,100 | -- | -- |
| 03/21/2013 03/21/13 | For Sale | $174,900 | -- | $143 / Sq Ft |
Tax History Compared to Growth
Tax History
| Year | Tax Paid | Tax Assessment Tax Assessment Total Assessment is a certain percentage of the fair market value that is determined by local assessors to be the total taxable value of land and additions on the property. | Land | Improvement |
|---|---|---|---|---|
| 2024 | $14,634 | $81,960 | $23,064 | $58,896 |
| 2023 | $14,244 | $72,676 | $18,604 | $54,072 |
| 2022 | $14,244 | $72,676 | $18,604 | $54,072 |
| 2021 | $13,945 | $72,675 | $18,603 | $54,072 |
| 2020 | $15,651 | $73,360 | $8,184 | $65,176 |
| 2019 | $15,688 | $81,512 | $8,184 | $73,328 |
| 2018 | $15,423 | $81,512 | $8,184 | $73,328 |
| 2017 | $6,546 | $33,785 | $7,440 | $26,345 |
| 2016 | $14,252 | $73,656 | $7,440 | $66,216 |
| 2015 | $13,497 | $73,656 | $7,440 | $66,216 |
| 2014 | $5,015 | $27,031 | $6,696 | $20,335 |
| 2013 | $3,952 | $24,361 | $6,696 | $17,665 |
Agents Affiliated with this Home
-
Mark Baetzel

Seller's Agent in 2014
Mark Baetzel
@ Properties
(773) 968-0210
2 Total Sales
-
Selena Georgelos

Seller Co-Listing Agent in 2014
Selena Georgelos
Standard Properties Group LLC
(773) 524-7920
50 Total Sales
-
Mario Greco

Buyer's Agent in 2014
Mario Greco
Compass
(773) 255-6562
4 in this area
1,119 Total Sales
-
Alice Jennett

Seller's Agent in 2013
Alice Jennett
Berkshire Hathaway HomeServices Chicago
(312) 642-1400
61 Total Sales
-
Brandon Kurdziel

Buyer's Agent in 2013
Brandon Kurdziel
United Real Estate-Chicago
(708) 288-8241
71 Total Sales
Map
Source: Midwest Real Estate Data (MRED)
MLS Number: MRD08586927
APN: 13-24-208-029-0000
- 2320 W Addison St
- 3643 N Oakley Ave
- 2456 W Grace St Unit 2E
- 2338 W Roscoe St Unit 3E
- 2336 W Roscoe St Unit 3R
- 2239 W Cornelia Ave
- 3341 N Western Ave
- 3624 N Leavitt St
- 3414 N Bell Ave
- 2150 W Addison St Unit 1
- 3446 N Leavitt St
- 3834 N Oakley Ave
- 3809 N Bell Ave
- 3804 N Leavitt St
- 3903 N Claremont Ave Unit 1
- 2141 W Grace St
- 2236 W School St Unit 2
- 2139 W Roscoe St Unit 3E
- 3619 N Hoyne Ave
- 3920 N Bell Ave
- 3618 N Artesian Ave
- 3618 N Artesian Ave Unit 10
- 3614 N Artesian Ave
- 3620 N Artesian Ave
- 3622 N Artesian Ave
- 3626 N Artesian Ave
- 3630 N Artesian Ave
- 2436 W Addison St
- 2436 W Addison St
- 2434 W Addison St
- 2440 W Addison St
- 3619 N Campbell Ave
- 3615 N Campbell Ave
- 2438 W Addison St Unit 1
- 3621 N Campbell Ave
- 3632 N Artesian Ave
- 2450 W Addison St Unit 24502B
- 2450 W Addison St Unit 24501A
- 2450 W Addison St Unit 24501B
- 2450 W Addison St Unit 24503A
