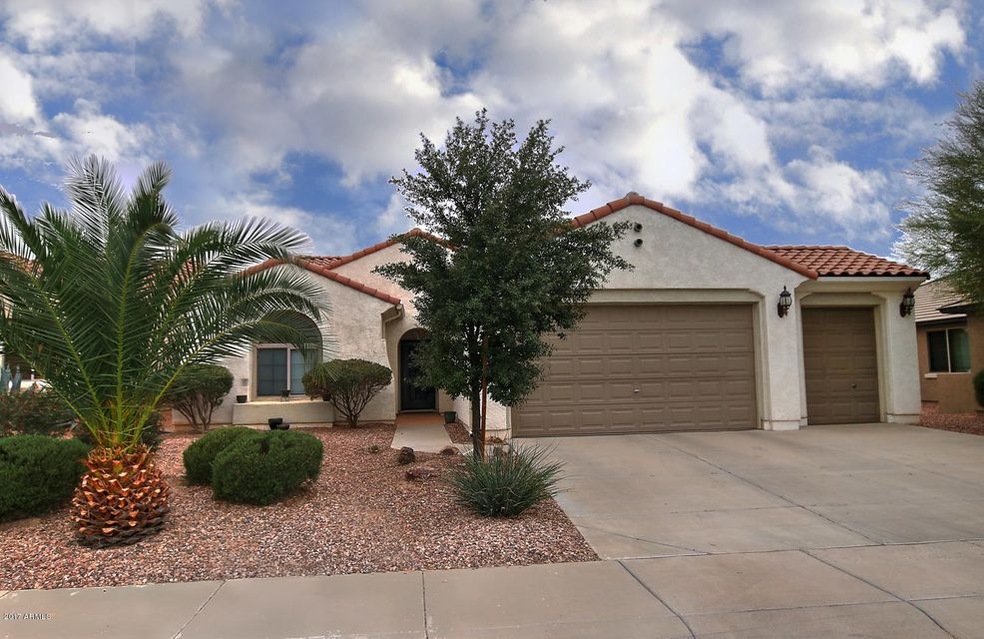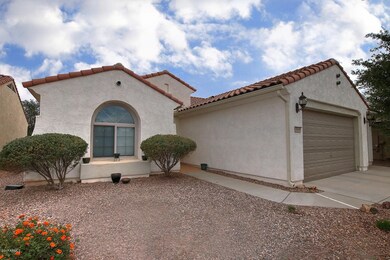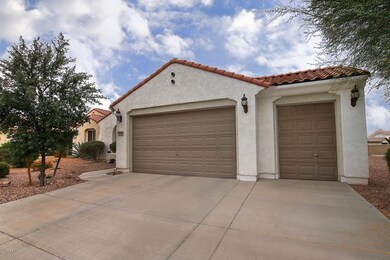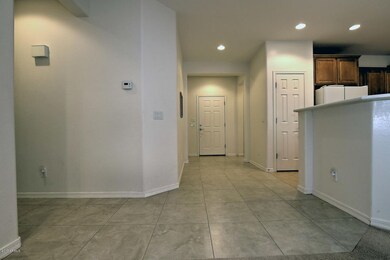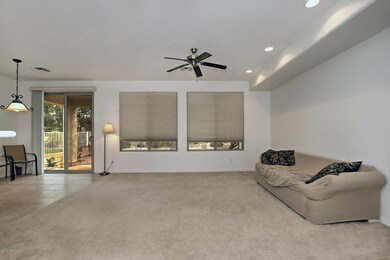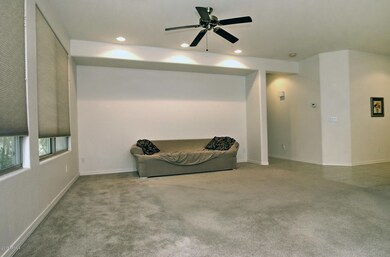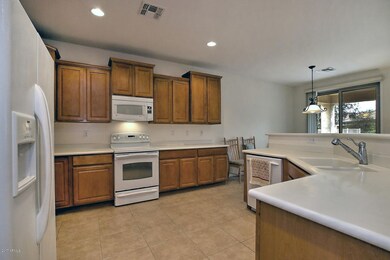
3618 N Colonial Ct Florence, AZ 85132
Anthem at Merrill Ranch NeighborhoodHighlights
- Golf Course Community
- Heated Spa
- Golf Cart Garage
- Fitness Center
- Clubhouse
- Tennis Courts
About This Home
As of June 2018What a lifestyle! This vibrant Active Adult community of Sun City Anthem at Merrill Ranch offers resort-style living designed for everyday living. Approach this beautiful ''Providence'' model and take notice of the mature landscape and a 2 car + 1 golf cart garage. Enter this roomy floor plan to the kitchen that boast staggared maple cabinets with crown molding, tile flooring and Corian counter tops. The master suite features a bay window and his/hers vanity's. Some additional benefits of this home include cellular shades, ceiling fans and the privacy of living on a cul-de-sac street with an open backyard without neighbors directly behind you. Enjoy our newly built Anthem Grille, The Poston Butte Golf Club, learning center and all the festivities, activities and amenities of Sun City.
Last Agent to Sell the Property
Merrill Ranch Realty, LLC License #BR656225000 Listed on: 12/06/2017
Home Details
Home Type
- Single Family
Est. Annual Taxes
- $1,742
Year Built
- Built in 2006
Lot Details
- 6,928 Sq Ft Lot
- Desert faces the front and back of the property
- Front and Back Yard Sprinklers
- Sprinklers on Timer
Parking
- 2 Car Direct Access Garage
- Garage Door Opener
- Golf Cart Garage
Home Design
- Wood Frame Construction
- Tile Roof
- Stucco
Interior Spaces
- 1,614 Sq Ft Home
- 1-Story Property
- Ceiling height of 9 feet or more
- Ceiling Fan
- Double Pane Windows
- Low Emissivity Windows
Kitchen
- Breakfast Bar
- <<builtInMicrowave>>
- Dishwasher
Flooring
- Carpet
- Tile
Bedrooms and Bathrooms
- 2 Bedrooms
- Walk-In Closet
- Primary Bathroom is a Full Bathroom
- 2 Bathrooms
- Dual Vanity Sinks in Primary Bathroom
Laundry
- Laundry in unit
- Dryer
- Washer
Pool
- Heated Spa
- Heated Pool
Schools
- Adult Elementary And Middle School
- Adult High School
Utilities
- Refrigerated Cooling System
- Heating System Uses Natural Gas
- High Speed Internet
- Cable TV Available
Additional Features
- No Interior Steps
- Covered patio or porch
Listing and Financial Details
- Tax Lot 89
- Assessor Parcel Number 211-10-124
Community Details
Overview
- Property has a Home Owners Association
- Aam, Llc Association, Phone Number (602) 674-4355
- Built by Pulte Homes Inc.
- Anthem At Merrill Ranch Subdivision, Providence Floorplan
Amenities
- Clubhouse
- Theater or Screening Room
- Recreation Room
Recreation
- Golf Course Community
- Tennis Courts
- Fitness Center
- Heated Community Pool
- Community Spa
- Bike Trail
Ownership History
Purchase Details
Home Financials for this Owner
Home Financials are based on the most recent Mortgage that was taken out on this home.Purchase Details
Similar Homes in Florence, AZ
Home Values in the Area
Average Home Value in this Area
Purchase History
| Date | Type | Sale Price | Title Company |
|---|---|---|---|
| Warranty Deed | $220,000 | Premier Title Agency | |
| Cash Sale Deed | $228,351 | Sun Title Agency Co |
Mortgage History
| Date | Status | Loan Amount | Loan Type |
|---|---|---|---|
| Open | $212,219 | VA | |
| Closed | $212,219 | VA | |
| Closed | $212,135 | VA |
Property History
| Date | Event | Price | Change | Sq Ft Price |
|---|---|---|---|---|
| 05/24/2025 05/24/25 | For Sale | $389,500 | +77.0% | $241 / Sq Ft |
| 06/08/2018 06/08/18 | Sold | $220,000 | -4.3% | $136 / Sq Ft |
| 05/03/2018 05/03/18 | Pending | -- | -- | -- |
| 05/03/2018 05/03/18 | For Sale | $229,900 | +4.5% | $142 / Sq Ft |
| 05/02/2018 05/02/18 | Off Market | $220,000 | -- | -- |
| 03/02/2018 03/02/18 | Price Changed | $229,900 | -4.2% | $142 / Sq Ft |
| 12/06/2017 12/06/17 | For Sale | $239,900 | -- | $149 / Sq Ft |
Tax History Compared to Growth
Tax History
| Year | Tax Paid | Tax Assessment Tax Assessment Total Assessment is a certain percentage of the fair market value that is determined by local assessors to be the total taxable value of land and additions on the property. | Land | Improvement |
|---|---|---|---|---|
| 2025 | $2,256 | $30,992 | -- | -- |
| 2024 | $2,063 | $38,715 | -- | -- |
| 2023 | $2,046 | $26,303 | $5,576 | $20,727 |
| 2022 | $2,063 | $17,047 | $1,394 | $15,653 |
| 2021 | $2,167 | $18,557 | $0 | $0 |
| 2020 | $2,106 | $17,976 | $0 | $0 |
| 2019 | $1,944 | $17,206 | $0 | $0 |
| 2018 | $2,169 | $15,432 | $0 | $0 |
| 2017 | $1,742 | $12,937 | $0 | $0 |
| 2016 | $1,673 | $12,850 | $1,962 | $10,888 |
| 2014 | $1,784 | $9,663 | $1,800 | $7,863 |
Agents Affiliated with this Home
-
Carla Henderson

Seller's Agent in 2025
Carla Henderson
HomeSmart
(480) 859-9091
188 in this area
205 Total Sales
-
Brenda Franks
B
Seller Co-Listing Agent in 2025
Brenda Franks
HomeSmart
(480) 930-7700
16 in this area
17 Total Sales
-
Todd King

Seller's Agent in 2018
Todd King
Merrill Ranch Realty, LLC
(602) 361-7888
195 in this area
198 Total Sales
-
Lacey Lehman

Buyer's Agent in 2018
Lacey Lehman
Realty One Group
(480) 703-6483
30 in this area
418 Total Sales
Map
Source: Arizona Regional Multiple Listing Service (ARMLS)
MLS Number: 5695577
APN: 211-10-124
- 8576 W Trenton Ct
- 8530 W Trenton Ct
- 8560 W Yorktown Ct
- 8576 W Yorktown Ct
- 6298 W Honors Way
- 7862 W Cactus Wren Way
- 7833 W Cactus Wren Way
- 7892 W Cactus Wren Way
- 7836 W Mockingbird Way
- 7870 W Mockingbird Way
- 7681 W Meadowlark Way
- 7723 W Cactus Wren Way
- 7820 W Mockingbird Way
- 7854 W Mockingbird Way
- 7682 W Mockingbird Way
- 7674 W Cactus Wren Way
- 6614 W Victory Way
- 6230 W Montebello Way
- 3947 N Hidden Canyon Dr
- 3959 N Hidden Canyon Dr
