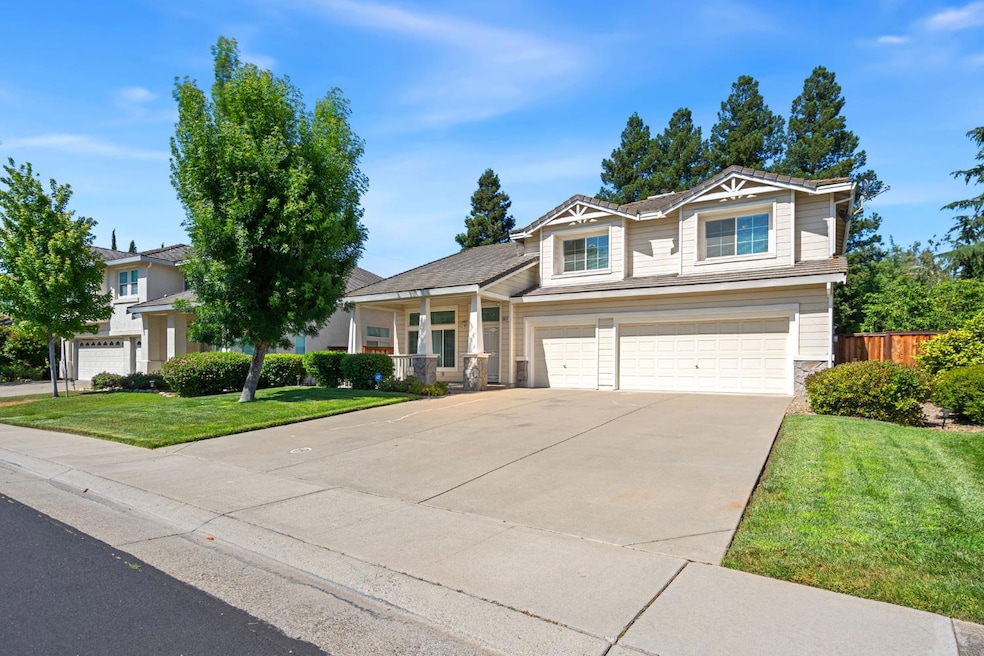3619 Lake Terrace Dr Elk Grove, CA 95758
North West Elk Grove NeighborhoodEstimated payment $4,967/month
Highlights
- Clubhouse
- Freestanding Bathtub
- Window or Skylight in Bathroom
- Stone Lake Elementary Rated A
- Main Floor Bedroom
- Combination Kitchen and Living
About This Home
Understated Elegance! Welcome to this beautiful two-story home nestled in a picturesque HOA community featuring a scenic lake, clubhouse, sparkling pool, and basketball courts. This residence offers a spacious three-car garage and an inviting layout filled with natural light. The large kitchen is perfect for everyday living and entertaining, featuring an island, pantry closet, and an abundance of counter and cabinet space. The kitchen seamlessly opens to the cozy primary room, which has a charming step-down design. A formal dining room adds a touch of elegance, while the living room features a cozy fireplace and even more windows to let the sunshine in. It has a bedroom and full bath downstairs. Upstairs, the primary bedroom is truly grand, with double-door entry and a massive ensuite bathroom complete with a walk-in shower stall, freestanding soaking tub, dual sinks, and bright, airy windows. The backyard is a peaceful retreat with lush grass, thoughtfully designed landscaping, and towering redwood trees providing natural beauty and privacy.
Home Details
Home Type
- Single Family
Est. Annual Taxes
- $4,225
Year Built
- Built in 1996
Lot Details
- 8,446 Sq Ft Lot
- Property is zoned R1
HOA Fees
- $87 Monthly HOA Fees
Parking
- 3 Car Attached Garage
- Front Facing Garage
Home Design
- Concrete Foundation
- Slab Foundation
- Shingle Roof
- Concrete Perimeter Foundation
- Stucco
Interior Spaces
- 2,880 Sq Ft Home
- 2-Story Property
- Ceiling Fan
- Wood Burning Fireplace
- Family Room with Fireplace
- Combination Kitchen and Living
- Formal Dining Room
Kitchen
- Walk-In Pantry
- Kitchen Island
- Granite Countertops
Flooring
- Carpet
- Laminate
Bedrooms and Bathrooms
- 5 Bedrooms
- Main Floor Bedroom
- 3 Full Bathrooms
- Secondary Bathroom Double Sinks
- Freestanding Bathtub
- Soaking Tub
- Bathtub with Shower
- Separate Shower
- Window or Skylight in Bathroom
Laundry
- Laundry in unit
- Laundry Cabinets
Home Security
- Carbon Monoxide Detectors
- Fire and Smoke Detector
Utilities
- Central Heating and Cooling System
- 220 Volts
Listing and Financial Details
- Assessor Parcel Number 119-1480-057-0000
Community Details
Overview
- Association fees include management
- Lakeside Community Owners Assoc Association, Phone Number (916) 985-3633
- Mandatory home owners association
Amenities
- Clubhouse
Recreation
- Recreation Facilities
- Community Pool
Map
Home Values in the Area
Average Home Value in this Area
Tax History
| Year | Tax Paid | Tax Assessment Tax Assessment Total Assessment is a certain percentage of the fair market value that is determined by local assessors to be the total taxable value of land and additions on the property. | Land | Improvement |
|---|---|---|---|---|
| 2025 | $4,225 | $367,158 | $65,132 | $302,026 |
| 2024 | $4,225 | $359,959 | $63,855 | $296,104 |
| 2023 | $4,108 | $352,902 | $62,603 | $290,299 |
| 2022 | $4,039 | $345,983 | $61,376 | $284,607 |
| 2021 | $3,964 | $339,200 | $60,173 | $279,027 |
| 2020 | $4,144 | $335,722 | $59,556 | $276,166 |
| 2019 | $4,681 | $329,140 | $58,389 | $270,751 |
| 2018 | $4,578 | $322,688 | $57,245 | $265,443 |
| 2017 | $4,505 | $316,362 | $56,123 | $260,239 |
| 2016 | $4,332 | $310,160 | $55,023 | $255,137 |
| 2015 | $4,261 | $305,502 | $54,197 | $251,305 |
| 2014 | $4,217 | $299,519 | $53,136 | $246,383 |
Property History
| Date | Event | Price | List to Sale | Price per Sq Ft |
|---|---|---|---|---|
| 08/11/2025 08/11/25 | Price Changed | $865,000 | -1.1% | $300 / Sq Ft |
| 07/03/2025 07/03/25 | Price Changed | $875,000 | -2.7% | $304 / Sq Ft |
| 06/02/2025 06/02/25 | For Sale | $899,000 | -- | $312 / Sq Ft |
Purchase History
| Date | Type | Sale Price | Title Company |
|---|---|---|---|
| Interfamily Deed Transfer | -- | None Available | |
| Interfamily Deed Transfer | -- | None Available | |
| Corporate Deed | $227,500 | First American Title Ins Co |
Mortgage History
| Date | Status | Loan Amount | Loan Type |
|---|---|---|---|
| Open | $214,000 | No Value Available |
Source: MetroList
MLS Number: 225071067
APN: 119-1480-057
- 3430 Sierra Meadow Ct
- 9424 Windrunner Ln
- 3516 Grimshaw Way
- 3403 Lakeland Way
- 9348 Cedarview Way
- 3112 W Sondiesa Ct
- 9608 Crystal Bay Ln
- 3016 W Sondiesa Ct
- 9567 Diamond Point Ln
- 4410 Bantam Way
- 9313 Edisto Way
- 3401 W Island Ct
- 4414 Bantam Way
- 9588 Castlecave Ct
- 9421 Clementine Way
- 9529 Madrid Way
- 4612 Silvies Way
- 9387 Bennoel Way
- 9640 Coney Island Cir
- 2891 Brighton Beach Way
- 9589 Four Winds Dr
- 9178 Bearint Way
- 3300 Renwick Ave
- 10270 E Taron Dr
- 9130 Nolan St
- 2201 Longport Ct
- 5205 Blossom Ranch Dr
- 5004 Ocean Ln
- 9124 Bruceville Rd
- 6285 Jacinto Ave
- 7125 Bari Ct
- 8760 Center Pkwy
- 8428 Crystal Walk Cir
- 50 Seasmoke Place
- 8570 Center Pkwy
- 8503 Center Pkwy
- 7200 Jacinto Ave
- 350 Ashwick Loop
- 10178 Ashlar Dr
- 7190 Calvine Rd







