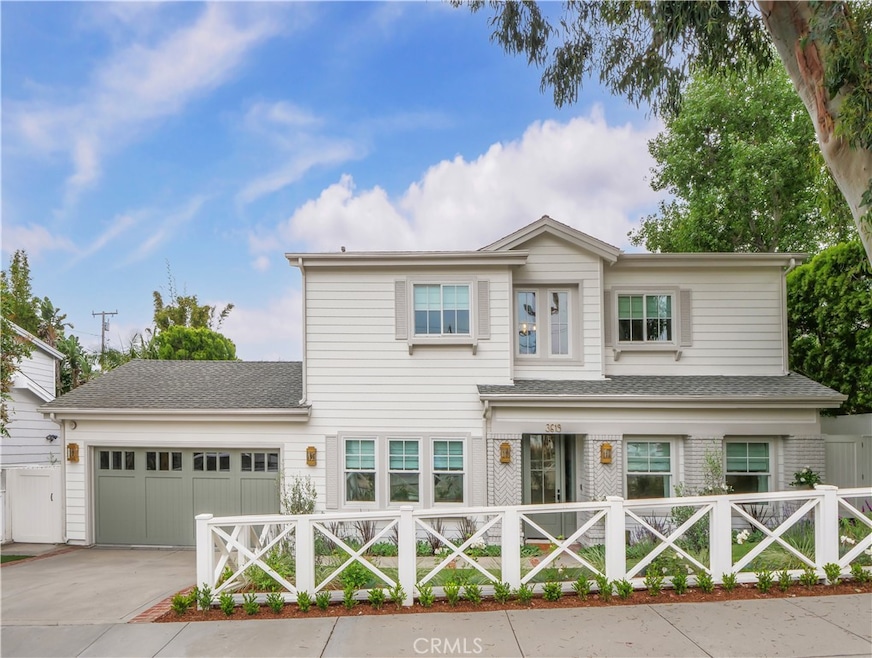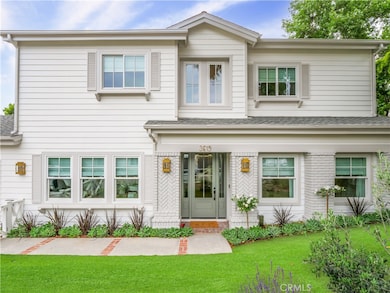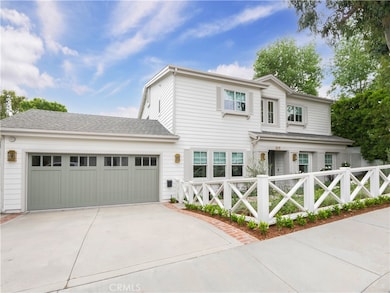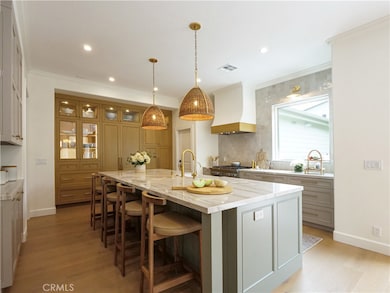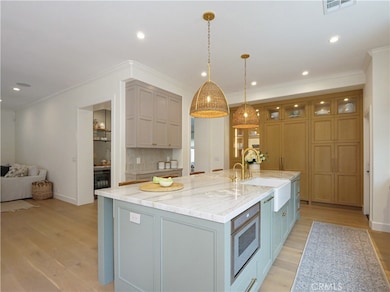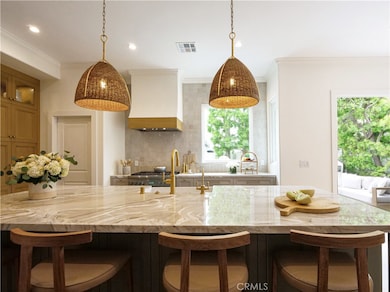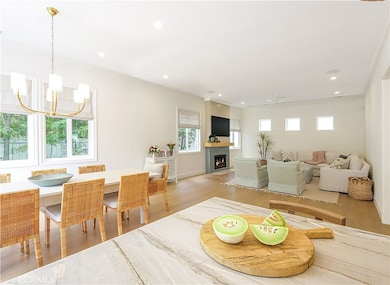3619 Laurel Ave Manhattan Beach, CA 90266
Estimated payment $28,161/month
Highlights
- Open Floorplan
- Vaulted Ceiling
- Wood Flooring
- Grand View Elementary School Rated A
- Traditional Architecture
- Quartz Countertops
About This Home
Welcome to this stunning, fully remodeled Traditional Tree Section home—rebuilt with all new major systems and high-end finishes throughout, offering the feel of a brand-new residence in one of Manhattan Beach’s most coveted family neighborhoods. As you enter, you’re greeted by a beautiful, private front yard featuring mature trees, lush landscaping, and a fenced-in outdoor living area. Inside, vaulted ceilings and expansive windows fill the home with natural light, creating a warm, inviting, and airy atmosphere in every room. The open-concept main level features a spacious living room and a separate private office/bonus room enclosed with glass doors, custom cabinetry, detailed ceiling molding, and recessed lighting—perfect for work, play, or retreat. Toward the back of the home, an expansive great room seamlessly blends a gourmet kitchen, dining space, and family living area. The newly finished kitchen showcases premium cabinetry, designer hardware, and top-tier appliances crafted for exceptional cooking and entertaining. A nano-style sliding door opens the entire space to a private, manicured backyard oasis complete with lush landscaping, outdoor seating areas, and a custom putting green—ideal for true indoor-outdoor living. Upstairs are four generous bedrooms, three bathrooms, and a dedicated laundry room. The sunlit primary suite features high ceilings, a newly remodeled spa-like bathroom, and a spacious walk-in closet. Three additional large bedrooms include one with an en-suite bath and two sharing a beautifully appointed Jack-and-Jill bathroom—an ideal layout for families. Located on a quiet Tree Section street just moments from downtown Manhattan Beach, local parks, the greenbelt, and award-winning Grand View Elementary and Mira Costa High School—this turnkey home offers the ultimate blend of privacy, natural light, luxury, and modern coastal living.
Listing Agent
Pacifica Properties Group, Inc. Brokerage Phone: 310 800-4818 License #01411186 Listed on: 11/18/2025
Co-Listing Agent
Pacifica Properties Group, Inc. Brokerage Phone: 310 800-4818 License #02067744
Open House Schedule
-
Saturday, November 22, 20251:00 to 4:00 pm11/22/2025 1:00:00 PM +00:0011/22/2025 4:00:00 PM +00:00Add to Calendar
-
Sunday, November 23, 20251:00 to 4:00 pm11/23/2025 1:00:00 PM +00:0011/23/2025 4:00:00 PM +00:00Add to Calendar
Home Details
Home Type
- Single Family
Est. Annual Taxes
- $34,400
Year Built
- Built in 1998
Lot Details
- 5,313 Sq Ft Lot
- Wood Fence
- Block Wall Fence
- Density is up to 1 Unit/Acre
Parking
- 2 Car Attached Garage
- Parking Available
Home Design
- Traditional Architecture
- Entry on the 1st floor
- Turnkey
Interior Spaces
- 3,254 Sq Ft Home
- 2-Story Property
- Open Floorplan
- Bar
- Crown Molding
- Vaulted Ceiling
- Recessed Lighting
- Sliding Doors
- Family Room with Fireplace
- Family Room Off Kitchen
- Storage
Kitchen
- Gas Oven
- Gas Range
- Dishwasher
- Quartz Countertops
- Self-Closing Drawers and Cabinet Doors
Flooring
- Wood
- Carpet
Bedrooms and Bathrooms
- 4 Bedrooms
- All Upper Level Bedrooms
- 4 Full Bathrooms
- Bathtub with Shower
- Walk-in Shower
Laundry
- Laundry Room
- Laundry on upper level
Outdoor Features
- Patio
Schools
- Grand View Elementary School
- Manhattan Beach Middle School
- Mira Costa High School
Utilities
- Central Heating and Cooling System
- No Utilities
Listing and Financial Details
- Legal Lot and Block 2 / 10
- Tax Tract Number 1638
- Assessor Parcel Number 4174002050
- $666 per year additional tax assessments
Community Details
Overview
- No Home Owners Association
Recreation
- Dog Park
- Bike Trail
Map
Home Values in the Area
Average Home Value in this Area
Tax History
| Year | Tax Paid | Tax Assessment Tax Assessment Total Assessment is a certain percentage of the fair market value that is determined by local assessors to be the total taxable value of land and additions on the property. | Land | Improvement |
|---|---|---|---|---|
| 2025 | $34,400 | $3,077,503 | $2,546,899 | $530,604 |
| 2024 | $34,400 | $3,017,160 | $2,496,960 | $520,200 |
| 2023 | $33,578 | $2,958,000 | $2,448,000 | $510,000 |
| 2022 | $22,903 | $1,994,734 | $1,532,434 | $462,300 |
| 2021 | $22,503 | $1,955,623 | $1,502,387 | $453,236 |
| 2019 | $21,901 | $1,897,620 | $1,457,826 | $439,794 |
| 2018 | $21,454 | $1,860,413 | $1,429,242 | $431,171 |
| 2016 | $19,855 | $1,788,173 | $1,373,744 | $414,429 |
| 2015 | $19,443 | $1,761,314 | $1,353,110 | $408,204 |
| 2014 | $19,169 | $1,726,813 | $1,326,605 | $400,208 |
Property History
| Date | Event | Price | List to Sale | Price per Sq Ft | Prior Sale |
|---|---|---|---|---|---|
| 11/18/2025 11/18/25 | For Sale | $4,799,000 | +65.5% | $1,475 / Sq Ft | |
| 04/26/2022 04/26/22 | Sold | $2,900,000 | -3.3% | $891 / Sq Ft | View Prior Sale |
| 03/14/2022 03/14/22 | Pending | -- | -- | -- | |
| 03/08/2022 03/08/22 | For Sale | $2,999,000 | -- | $922 / Sq Ft |
Purchase History
| Date | Type | Sale Price | Title Company |
|---|---|---|---|
| Grant Deed | -- | None Listed On Document | |
| Interfamily Deed Transfer | -- | None Available | |
| Interfamily Deed Transfer | -- | Southland Title Corporation | |
| Grant Deed | $1,549,000 | Southland Title Corporation | |
| Grant Deed | $820,000 | North American Title Co | |
| Individual Deed | $690,000 | Lawyers Title Company |
Mortgage History
| Date | Status | Loan Amount | Loan Type |
|---|---|---|---|
| Previous Owner | $394,100 | Stand Alone Second | |
| Previous Owner | $1,000,000 | Fannie Mae Freddie Mac | |
| Previous Owner | $587,000 | No Value Available | |
| Previous Owner | $552,000 | Assumption |
Source: California Regional Multiple Listing Service (CRMLS)
MLS Number: SB25259577
APN: 4174-002-050
- 3616 Laurel Ave
- 3528 Pacific Ave
- 3308 Pacific Ave
- 3517 Walnut Ave
- 3212 N Poinsettia Ave
- 944 Rosecrans Ave
- 2909 Maple Ave
- 966 Rosecrans Ave
- 3601 Elm Ave
- 2904 Palm Ave
- 720 27th St
- 3200 Elm Ave
- 532 Rosecrans Ave
- 0 N Memphis St
- 2708 Pine Ave
- 2808 Oak Ave
- 460 30th St
- 459 35th St
- 444 30th St
- 2001 Agnes Rd
- 3605 Laurel Ave Unit MB STUDIO
- 3528 Pacific Ave
- 3525 N Poinsettia Ave Unit Manhattan Beach Gem
- 755 31st St
- 3010 Laurel Ave
- 652 31st St
- 592 30th St
- 3109 Oak Ave
- 456 30th St
- 437 35th St
- 416 Rosecrans Ave Unit A
- 3217 Alma Ave
- 3004 Highland Ave
- 2504 Alma Ave
- 2504 Alma Ave Unit 2504 Alma Ave
- 221 30th St
- 221 36th Place Unit M.B.ModernSeaView
- 3206 Manhattan Ave
- 1140 22nd St
- 4113 Crest Dr
