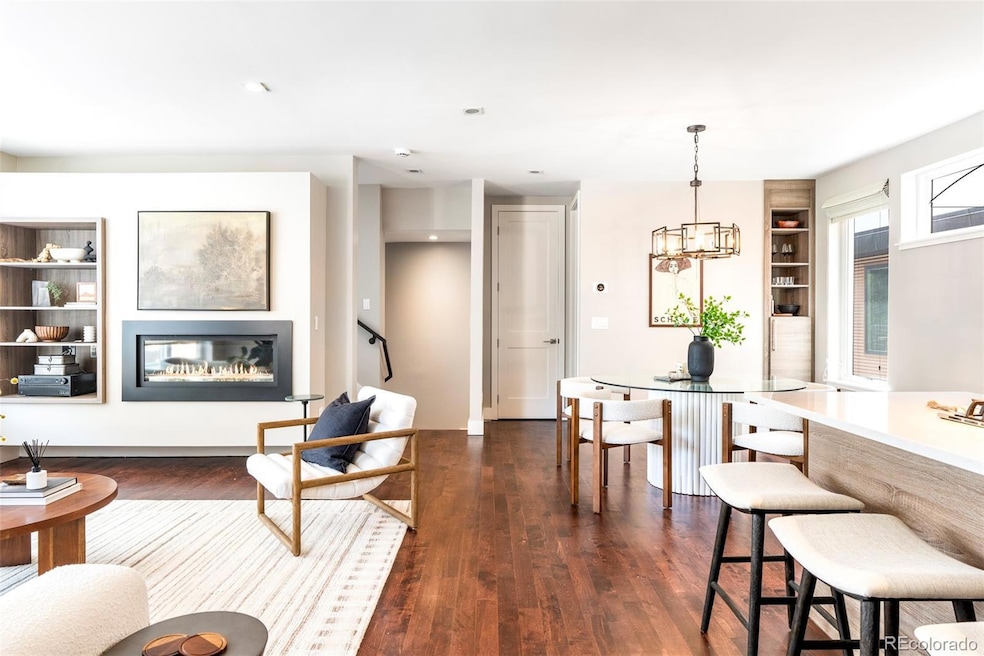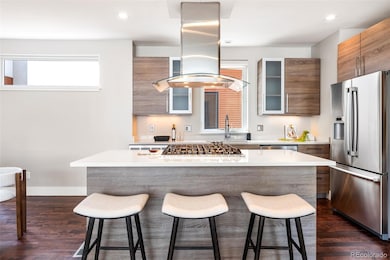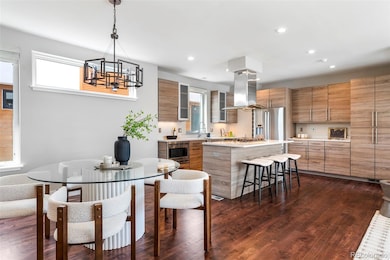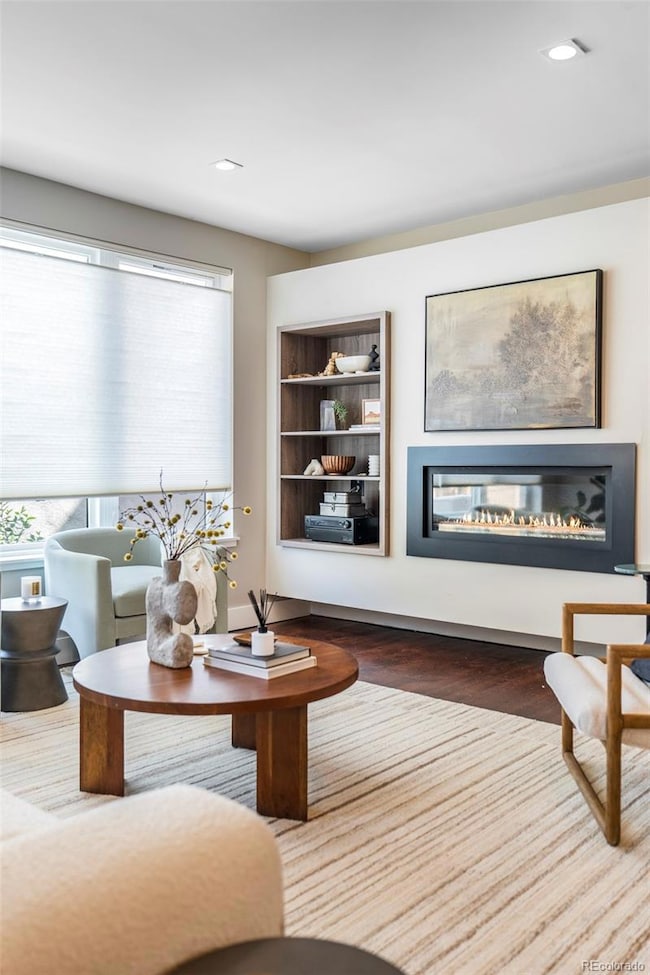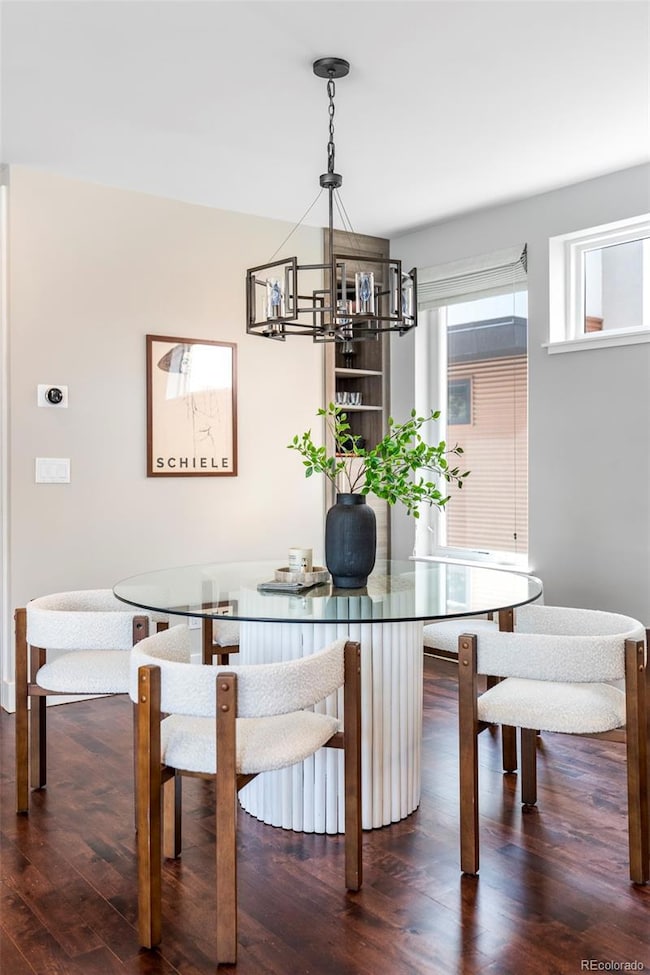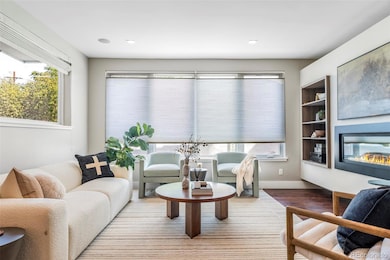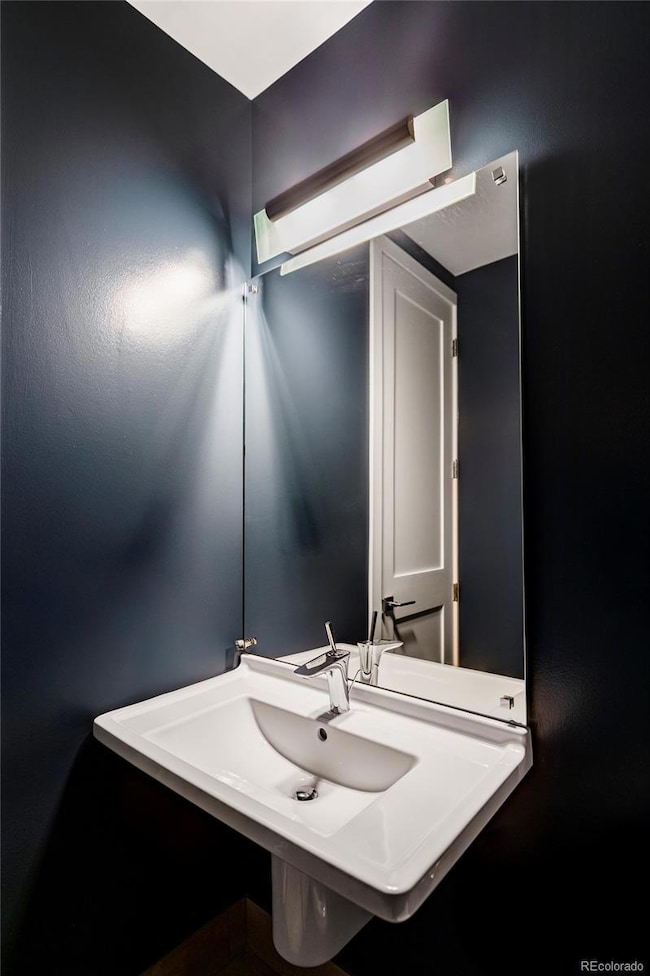3619 Navajo St Denver, CO 80211
Highland NeighborhoodEstimated payment $5,117/month
Highlights
- No Units Above
- Rooftop Deck
- Open Floorplan
- Skinner Middle School Rated 9+
- Primary Bedroom Suite
- 3-minute walk to La Raza Park
About This Home
Luminous luxury abounds in this townhome nestled in a coveted LoHi location. A sleek exterior invites entry into a bright, open-concept layout flowing with contemporary finishes. Abundant natural light floods the interior through large windows with new coverings. A modern fireplace wall with built-in shelving grounds a spacious living area. Illuminated by a chic chandelier, the dining area provides an elegant space for entertaining. A stylish kitchen showcases beautiful cabinetry, stainless steel appliances and a vast center island. Open a glass door to reveal outdoor connectivity to a private covered balcony. A sizable primary is complemented by an en-suite bath with a double vanity and a walk-in shower. Two additional bedrooms include one with a Murphy bed and a built-in desk, ideal for guests or a home office. Escape to an expansive rooftop deck — the perfect space to enjoy outdoor dining and relaxation. Additional storage space is found in a convenient two-car attached garage.
Listing Agent
Milehimodern Brokerage Email: Hoholiks@milehimodern.com,720-560-6899 Listed on: 08/07/2025
Townhouse Details
Home Type
- Townhome
Est. Annual Taxes
- $4,707
Year Built
- Built in 2013 | Remodeled
Lot Details
- No Units Above
- No Units Located Below
- Two or More Common Walls
- North Facing Home
HOA Fees
- $145 Monthly HOA Fees
Parking
- 2 Car Attached Garage
Home Design
- Contemporary Architecture
- Tri-Level Property
- Brick Exterior Construction
- Frame Construction
- Rolled or Hot Mop Roof
- Wood Siding
- Metal Siding
- Stucco
Interior Spaces
- 1,845 Sq Ft Home
- Open Floorplan
- Built-In Features
- Double Pane Windows
- Window Treatments
- Living Room with Fireplace
- Dining Room
Kitchen
- Eat-In Kitchen
- Oven
- Range with Range Hood
- Microwave
- Freezer
- Dishwasher
- Kitchen Island
- Quartz Countertops
Flooring
- Wood
- Carpet
- Tile
Bedrooms and Bathrooms
- 3 Bedrooms
- Primary Bedroom Suite
- Walk-In Closet
Laundry
- Laundry in unit
- Dryer
- Washer
Home Security
Outdoor Features
- Balcony
- Rooftop Deck
- Covered Patio or Porch
- Exterior Lighting
- Rain Gutters
Schools
- Trevista At Horace Mann Elementary School
- Strive Sunnyside Middle School
- North High School
Utilities
- Forced Air Heating and Cooling System
- Heating System Uses Natural Gas
- Natural Gas Connected
- High Speed Internet
- Phone Available
Listing and Financial Details
- Exclusions: Staging and personal property.
- Property held in a trust
- Assessor Parcel Number 2281-10-053
Community Details
Overview
- Association fees include ground maintenance, snow removal
- Party Wall Agreement Association, Phone Number (720) 737-4569
- Lohi Subdivision
Security
- Fire and Smoke Detector
Map
Home Values in the Area
Average Home Value in this Area
Tax History
| Year | Tax Paid | Tax Assessment Tax Assessment Total Assessment is a certain percentage of the fair market value that is determined by local assessors to be the total taxable value of land and additions on the property. | Land | Improvement |
|---|---|---|---|---|
| 2024 | $4,812 | $60,750 | $7,080 | $53,670 |
| 2023 | $4,707 | $60,750 | $7,080 | $53,670 |
| 2022 | $4,148 | $52,160 | $11,160 | $41,000 |
| 2021 | $4,004 | $53,660 | $11,480 | $42,180 |
| 2020 | $3,670 | $49,470 | $10,660 | $38,810 |
| 2019 | $3,568 | $49,470 | $10,660 | $38,810 |
| 2018 | $3,731 | $48,230 | $9,090 | $39,140 |
| 2017 | $3,720 | $48,230 | $9,090 | $39,140 |
| 2016 | $3,675 | $45,070 | $5,476 | $39,594 |
| 2015 | $3,521 | $45,070 | $5,476 | $39,594 |
| 2014 | $3,160 | $38,050 | $4,275 | $33,775 |
Property History
| Date | Event | Price | List to Sale | Price per Sq Ft |
|---|---|---|---|---|
| 08/19/2025 08/19/25 | Price Changed | $869,000 | -2.2% | $471 / Sq Ft |
| 08/07/2025 08/07/25 | For Sale | $889,000 | -- | $482 / Sq Ft |
Purchase History
| Date | Type | Sale Price | Title Company |
|---|---|---|---|
| Interfamily Deed Transfer | -- | None Available | |
| Warranty Deed | $699,000 | Land Title | |
| Special Warranty Deed | $555,491 | Fidelity National Title Ins |
Mortgage History
| Date | Status | Loan Amount | Loan Type |
|---|---|---|---|
| Open | $628,401 | New Conventional | |
| Previous Owner | $416,250 | Adjustable Rate Mortgage/ARM |
Source: REcolorado®
MLS Number: 5012177
APN: 2281-10-053
- 1505 W 36th Ave
- 3636 Osage St
- 3632 Navajo St
- 3628 Navajo St
- 3650 Osage St
- 3554 Osage St
- 1550 W 37th Ave Unit 1
- 3700 Osage St
- 3547 Osage St
- 3529 Osage St
- 3695 Mariposa St
- 3600 N Pecos St
- 3632 N Pecos St
- 3719 Mariposa St
- 3459 Navajo St
- 3452 Osage St
- 3444 Navajo St Unit 12
- 3718 Mariposa St
- 3605 Lipan St
- 3632 Lipan St
- 3546 Lipan St
- 3817 Osage St
- 3646 Quivas St
- 3234 Navajo St
- 3500 Rockmont Dr
- 1914 W 38th Ave
- 3616-3622 Tejon St
- 3832 Jason St Unit 4
- 3832 Jason St Unit 1
- 3709 Tejon St
- 1811 W 32nd Ave
- 3813 Tejon St
- 3409 Tejon St
- 1908 W 33rd Ave Unit 207
- 2525 18th St
- 3240 Tejon St Unit 103
- 2680 18th St
- 4220 N Pecos St
- 2555 17th St
- 4150 Jason St
