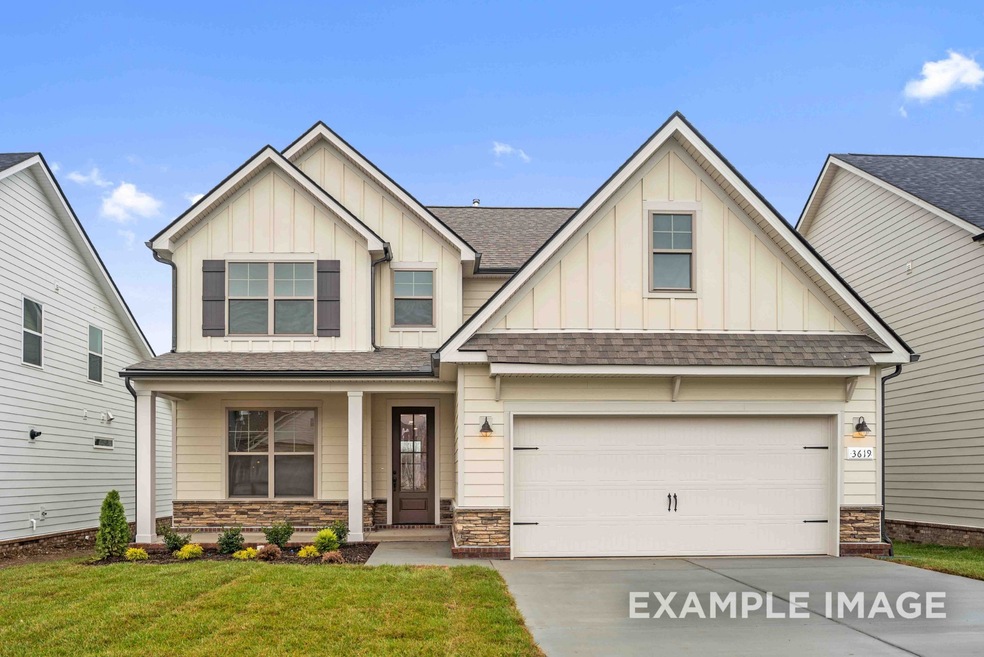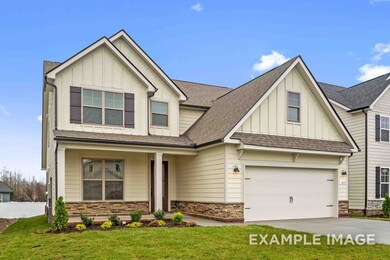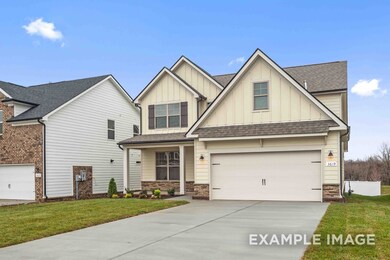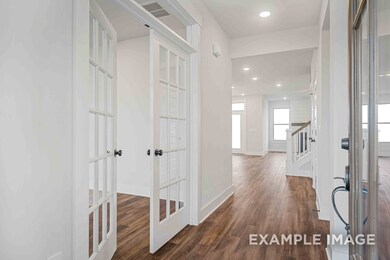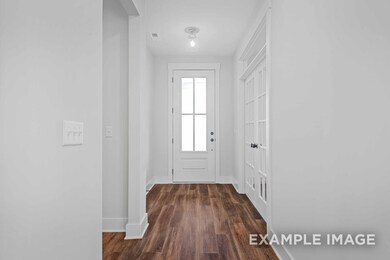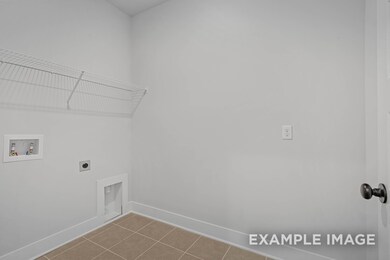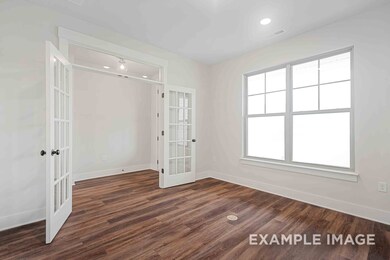
3619 Rivermont Way Rockvale, TN 37153
Estimated Value: $493,009 - $533,000
Highlights
- Traditional Architecture
- Great Room
- 2 Car Attached Garage
- Rockvale Middle School Rated A-
- Covered patio or porch
- Cooling Available
About This Home
As of March 2023MOVE IN READY The Ash B with its handsome exterior lies a coveted, open floor plan with Gourmet Kitchen. The Foyer welcomes guests past a Study w/ Glass French Doors and into a stunning Family Room. The rear Porch offers a calm respite, and the first floor Owner’s Suite highlights a massive walk-in closet. On the second floor, the plan offers two additional bedrooms and a generous Bonus Room – perfect for game nights. Photos shown are of this home.
Last Agent to Sell the Property
Davidson Homes, LLC License # 293836 Listed on: 07/30/2022
Home Details
Home Type
- Single Family
Est. Annual Taxes
- $4,300
Year Built
- Built in 2022
Lot Details
- 6,098 Sq Ft Lot
- Level Lot
HOA Fees
- $33 Monthly HOA Fees
Parking
- 2 Car Attached Garage
Home Design
- Traditional Architecture
- Slab Foundation
- Shingle Roof
- Stone Siding
Interior Spaces
- 2,416 Sq Ft Home
- Property has 2 Levels
- Ceiling Fan
- Gas Fireplace
- Great Room
Kitchen
- Microwave
- Dishwasher
- Disposal
Flooring
- Carpet
- Laminate
- Tile
Bedrooms and Bathrooms
- 3 Bedrooms | 1 Main Level Bedroom
Outdoor Features
- Covered patio or porch
Schools
- Rockvale Elementary School
- Rockvale Middle School
- Rockvale High School
Utilities
- Cooling Available
- Heating System Uses Natural Gas
- Underground Utilities
Listing and Financial Details
- Tax Lot 66
- Assessor Parcel Number 123C A 06600 R0130487
Community Details
Overview
- $200 One-Time Secondary Association Fee
- Salem Landing Subdivision
Recreation
- Community Playground
Ownership History
Purchase Details
Home Financials for this Owner
Home Financials are based on the most recent Mortgage that was taken out on this home.Purchase Details
Similar Homes in the area
Home Values in the Area
Average Home Value in this Area
Purchase History
| Date | Buyer | Sale Price | Title Company |
|---|---|---|---|
| Armero Abdel | $469,900 | -- | |
| Davidson Homes Llc | $232,500 | None Listed On Document |
Property History
| Date | Event | Price | Change | Sq Ft Price |
|---|---|---|---|---|
| 03/03/2023 03/03/23 | Sold | $474,505 | 0.0% | $196 / Sq Ft |
| 02/09/2023 02/09/23 | Pending | -- | -- | -- |
| 01/09/2023 01/09/23 | Price Changed | $474,505 | -4.0% | $196 / Sq Ft |
| 08/29/2022 08/29/22 | Price Changed | $494,505 | 0.0% | $205 / Sq Ft |
| 08/29/2022 08/29/22 | For Sale | $494,505 | +0.2% | $205 / Sq Ft |
| 07/30/2022 07/30/22 | Pending | -- | -- | -- |
| 06/29/2022 06/29/22 | For Sale | $493,505 | -- | $204 / Sq Ft |
Tax History Compared to Growth
Tax History
| Year | Tax Paid | Tax Assessment Tax Assessment Total Assessment is a certain percentage of the fair market value that is determined by local assessors to be the total taxable value of land and additions on the property. | Land | Improvement |
|---|---|---|---|---|
| 2024 | $3,091 | $109,275 | $19,375 | $89,900 |
| 2023 | $2,050 | $109,275 | $19,375 | $89,900 |
| 2022 | $313 | $19,375 | $19,375 | $0 |
Agents Affiliated with this Home
-
Jeremy Malone
J
Seller's Agent in 2023
Jeremy Malone
Davidson Homes, LLC
(615) 517-2866
163 in this area
195 Total Sales
-
Brandy Gambill

Buyer's Agent in 2023
Brandy Gambill
Georgia Evans Realty, LLC
(615) 979-7459
22 in this area
94 Total Sales
Map
Source: Realtracs
MLS Number: 2418420
APN: 123C-A-066.00-000
- 3615 Rivermont Way
- 3919 Rivermont Way
- 3707 Stormy Ln
- 5665 Old Salem Rd
- 4003 Colleton Ln
- 5876 New Salem Hwy
- 154 Clearidge Dr
- 3926 Eastwind Dr
- 4007 Colleton Ln
- 5806 Craven Ln
- 5734 Craven Ln
- 5730 Craven Ln
- 5803 Craven Ln
- 4010 Colleton Ln
- 4014 Colleton Ln
- 5815 Shoreline Dr
- 5811 Shoreline Dr
- 5807 Shoreline Dr
- 5803 Shoreline Dr
- 5732 Shoreline Dr
- 3619 Rivermont Way Unit 2284108-59445
- 3619 Rivermont Way
- 3615 Rivermont Way Unit 2293089-59445
- 5716 Cloverwood Drive L 111
- 5705 Dockside Dr
- 3713 Hunter Bryce Lane L 33
- 5721 Dockside Drive (L 55)
- 5729 Dockside Drive (L 59)
- 5713 Dockside Drive (L 52)
- 5739 Dockside Drive (L 63)
- 5737 Dockside Drive (L 62)
- 149 Rivermont Way
- 202 Rivermont Way
- 233 Rivermont Way
- 201 Rivermont Way
- 134 Rivermont Way
- 231 Rivermont Way
- 163 Rivermont Way
- 162 Rivermont Way
- 228 Rivermont Way
