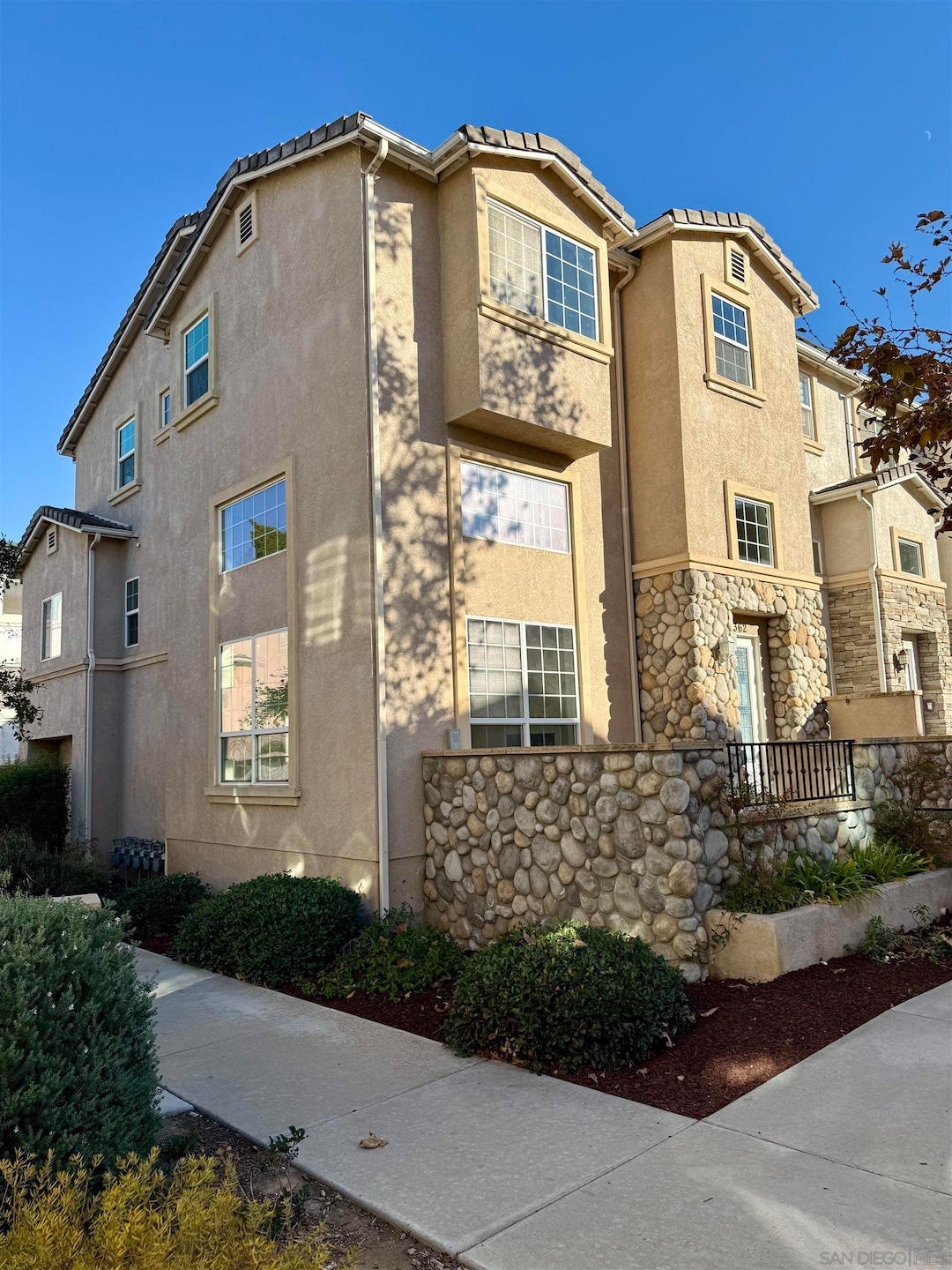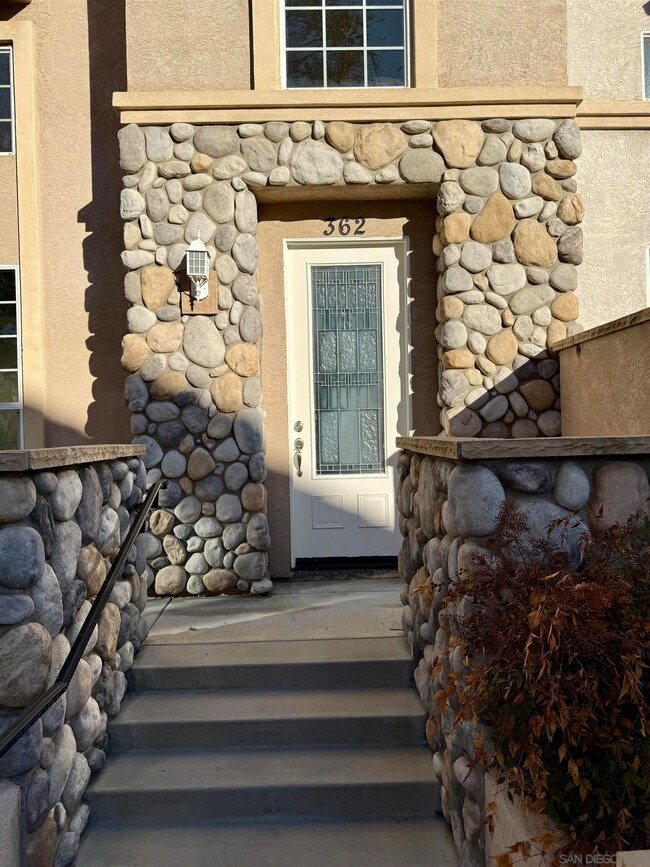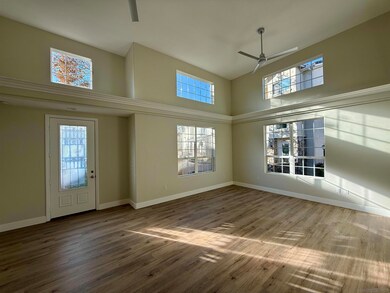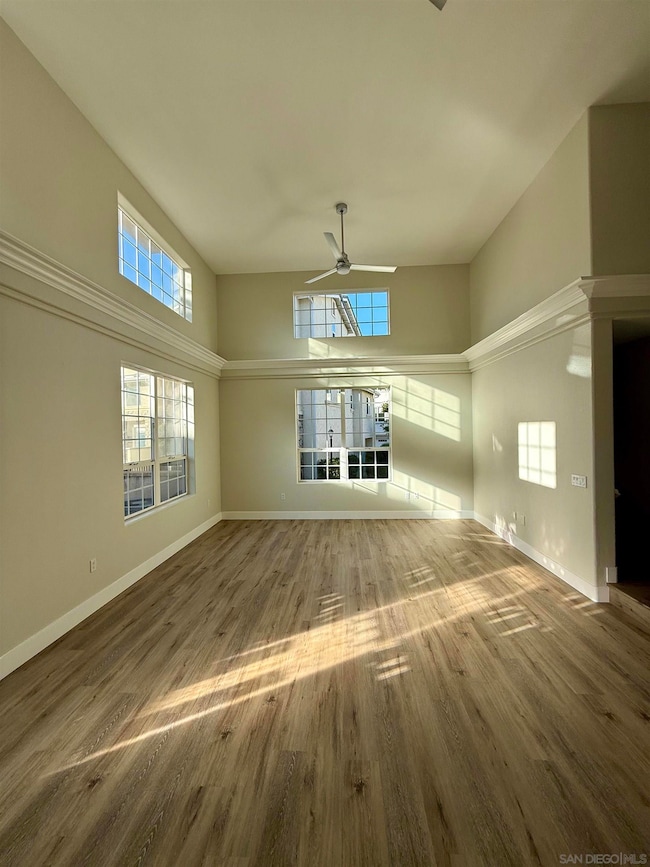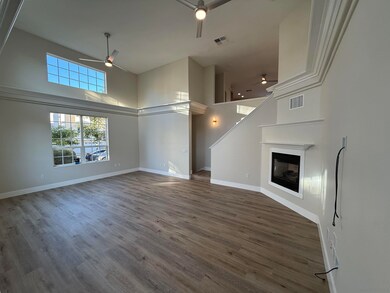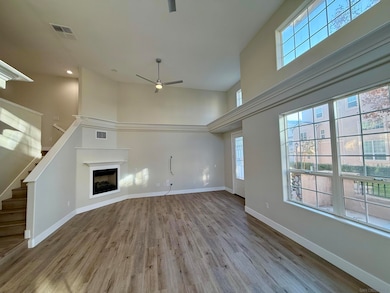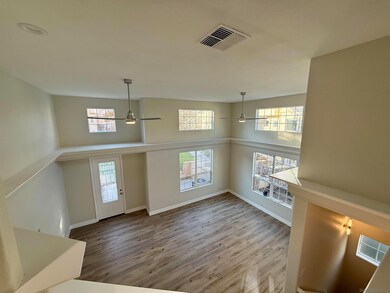
362 Kentucky Ave El Cajon, CA 92020
Estimated payment $4,634/month
Highlights
- Solar Power System
- Gated Community
- 2 Car Attached Garage
- Grossmont High School Rated A
- Rowhouse Architecture
- Whole House Fan
About This Home
Luxurious Turn-Key Row Home in the prestigious gated community of Park Avenue Homes. This stunning tri-level END UNIT feels like a single-family home with 3 bedrooms, 2.5 baths, 1,865 square feet. The first floor greets you with a spacious living room featuring soaring cathedral ceilings and expansive windows, flooding the space with natural light. On the second level, you'll find an open-concept kitchen boasting ample storage, beautiful cabinets, sleek stainless-steel appliances, granite countertops, and a convenient breakfast bar. The generously sized bedrooms are located on the top floor, offering privacy and comfort. $51,000 Solar panel system and back up battery installed in the home. Panels and battery owned and fully paid for. The primary bedroom boasts a large walk-in closet, ensuite bath complete with a soaking tub, dual vanities & separate shower. Additional amenities of this great home include: in unit stacked Washer & Dryer, Attached 2 car garage, LOW HOA fees & secured gated community that is FHA & VA Approved! Centrally located in the heart of El Cajon with Easy access to both Hwy 67 & I-8, Near the MTS & Trolley and all that downtown has to offer including dinning, shopping and more. *NOTE* Park Avenue Homes are Row Homes and not Townhomes: the difference is that though these look attached, there is a constructed gap between each home, so there are no common walls and title is issued as a single family home.
Townhouse Details
Home Type
- Townhome
Est. Annual Taxes
- $4,084
Year Built
- Built in 2009
HOA Fees
- $90 Monthly HOA Fees
Parking
- 2 Car Attached Garage
- Garage Door Opener
Home Design
- Rowhouse Architecture
- Flat Tile Roof
- Stucco Exterior
- Stone Veneer
Interior Spaces
- 1,865 Sq Ft Home
- 3-Story Property
- Whole House Fan
Kitchen
- Oven or Range
- <<microwave>>
- Dishwasher
- Disposal
Bedrooms and Bathrooms
- 3 Bedrooms
Laundry
- Laundry on upper level
- Dryer
- Washer
Home Security
Schools
- Cajon Valley Union School District Elementary And Middle School
- Grossmont Union High School District
Utilities
- Vented Exhaust Fan
- Separate Water Meter
Additional Features
- Solar Power System
- 1,364 Sq Ft Lot
Listing and Financial Details
- Assessor Parcel Number 488-420-47-00
Community Details
Overview
- Association fees include common area maintenance, exterior (landscaping), gated community
- 6 Units
- Park Avenue Homes Association, Phone Number (619) 520-3988
- Park Avenue Homes Community
- Planned Unit Development
Pet Policy
- Breed Restrictions
Security
- Gated Community
- Fire Sprinkler System
Map
Home Values in the Area
Average Home Value in this Area
Tax History
| Year | Tax Paid | Tax Assessment Tax Assessment Total Assessment is a certain percentage of the fair market value that is determined by local assessors to be the total taxable value of land and additions on the property. | Land | Improvement |
|---|---|---|---|---|
| 2025 | $4,084 | $545,000 | $145,795 | $399,205 |
| 2024 | $4,084 | $463,065 | $123,876 | $339,189 |
| 2023 | $3,814 | $453,987 | $121,448 | $332,539 |
| 2022 | $4,080 | $445,086 | $119,067 | $326,019 |
| 2021 | $4,376 | $436,360 | $116,733 | $319,627 |
| 2020 | $3,944 | $431,887 | $115,537 | $316,350 |
| 2019 | $3,482 | $423,420 | $113,272 | $310,148 |
| 2018 | $5,091 | $415,118 | $111,051 | $304,067 |
| 2017 | $3,420 | $406,979 | $108,874 | $298,105 |
| 2016 | $4,833 | $406,622 | $108,779 | $297,843 |
| 2015 | $4,808 | $400,516 | $107,146 | $293,370 |
| 2014 | $4,712 | $392,672 | $105,048 | $287,624 |
Property History
| Date | Event | Price | Change | Sq Ft Price |
|---|---|---|---|---|
| 01/27/2025 01/27/25 | Pending | -- | -- | -- |
| 01/20/2025 01/20/25 | For Sale | $759,000 | +39.3% | $407 / Sq Ft |
| 10/07/2024 10/07/24 | Sold | $545,000 | 0.0% | $292 / Sq Ft |
| 09/20/2024 09/20/24 | Pending | -- | -- | -- |
| 05/31/2024 05/31/24 | For Sale | $545,000 | +36.6% | $292 / Sq Ft |
| 04/11/2016 04/11/16 | Sold | $399,000 | 0.0% | $214 / Sq Ft |
| 03/08/2016 03/08/16 | Pending | -- | -- | -- |
| 02/01/2016 02/01/16 | For Sale | $399,000 | -- | $214 / Sq Ft |
Purchase History
| Date | Type | Sale Price | Title Company |
|---|---|---|---|
| Grant Deed | $767,000 | Stewart Title Guaranty Company | |
| Quit Claim Deed | -- | Stewart Title Guaranty Company | |
| Grant Deed | $545,000 | Stewart Title | |
| Grant Deed | $399,000 | First American Title | |
| Interfamily Deed Transfer | -- | First American Title | |
| Interfamily Deed Transfer | -- | First American Title | |
| Grant Deed | $374,000 | First American Title |
Mortgage History
| Date | Status | Loan Amount | Loan Type |
|---|---|---|---|
| Open | $697,596 | New Conventional | |
| Previous Owner | $430,500 | VA | |
| Previous Owner | $401,950 | VA | |
| Previous Owner | $399,000 | VA | |
| Previous Owner | $347,456 | FHA | |
| Previous Owner | $367,029 | FHA | |
| Previous Owner | $5,000,000 | Unknown |
Similar Homes in El Cajon, CA
Source: San Diego MLS
MLS Number: 250016846
APN: 488-420-47
- 455 Ballantyne St Unit 20
- 505 E Madison Ave Unit 84
- 527 E Madison Ave Unit 95
- 390 E Madison Ave Unit H
- 472 Graves Ave Unit 12
- 550 Graves Ave Unit 20
- 626 E Madison Ave
- 188 S Lincoln Ave Unit 22
- 361 Wisconsin Ave Unit 365
- 632 Sandalwood Dr
- 484 Gardner St
- 648 Cedar St
- 855 E Lexington Ave Unit 4
- 998 E Main St Unit 46
- 998 E Main St Unit 50
- 990 E Main St Unit A
- 982 E Main St Unit D
- 792 N Mollison Ave Unit 7
- 267 S Mollison Ave Unit 9
- 267 S Mollison Ave Unit 16
