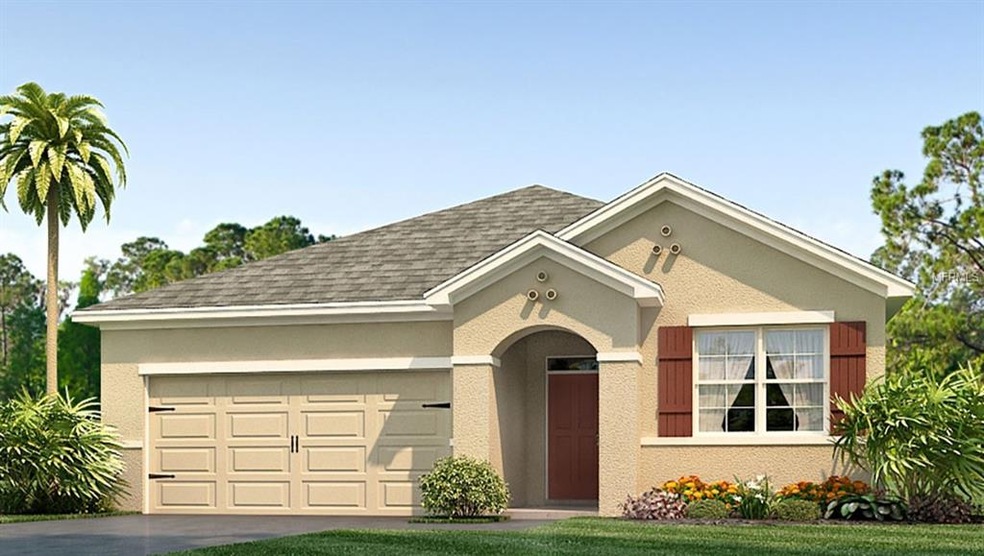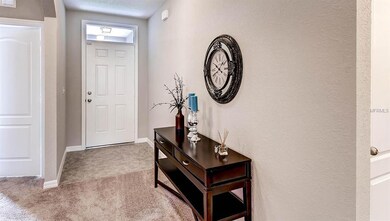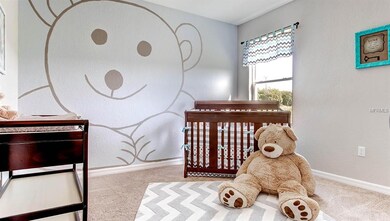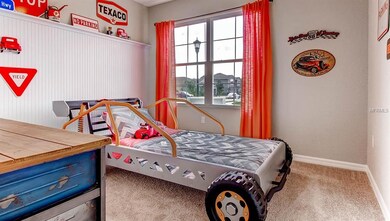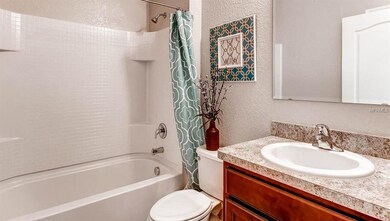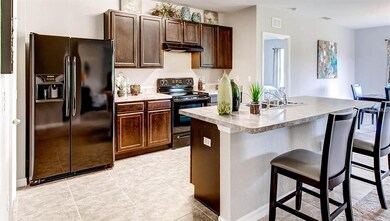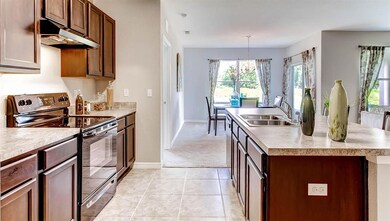
362 Tierra Verde Way Bradenton, FL 34212
Highlights
- Under Construction
- Gated Community
- Open Floorplan
- Gene Witt Elementary School Rated A-
- Pond View
- Ranch Style House
About This Home
As of March 2019Under Construction;This appealing one-story home includes many contemporary features, and an open-concept design and 8’8" ceilings enhance the wonderful feel of this home. The kitchen includes a large island perfect for bar-style eating or entertaining, a pantry, and plenty of cabinets and counter space. The well-appointed kitchen comes with all appliances including refrigerator, built-in dishwasher, electric range, and microwave hood. The dining room and living room both overlook the covered lanai, which is a great area for relaxing and dining al fresco. The large owner’s suite, located at the back of the home for privacy, can comfortably fit a king size bed, and includes an ensuite bathroom with double vanity, walk-in closet, and separate linen closet. At the front of the home, two bedrooms share a second bathroom. The two-car garage connects to the front hallway where the laundry room, equipped with included washer and dryer, and an extra storage closet are also located. Other quick inventory options available in this community and others nearby.
Pictures, photographs, colors, features, and sizes are for illustration purposes only and will vary from the homes as built.
Home and community information including pricing, included features, terms, availability and amenities are subject to change and prior sale at anytime without notice or obligation.
Last Agent to Sell the Property
Teddianne Sherman
License #3334868 Listed on: 12/20/2018
Home Details
Home Type
- Single Family
Est. Annual Taxes
- $2,747
Year Built
- Built in 2018 | Under Construction
Lot Details
- 8,076 Sq Ft Lot
- Property fronts a private road
- Southeast Facing Home
- Level Lot
- Property is zoned PD-R
HOA Fees
- $100 Monthly HOA Fees
Parking
- 2 Car Attached Garage
- Garage Door Opener
- Open Parking
Home Design
- Ranch Style House
- Planned Development
- Slab Foundation
- Shingle Roof
- Block Exterior
- Stucco
Interior Spaces
- 1,672 Sq Ft Home
- Open Floorplan
- Low Emissivity Windows
- Blinds
- Pond Views
Kitchen
- Range<<rangeHoodToken>>
- Dishwasher
- Solid Surface Countertops
- Disposal
Flooring
- Carpet
- Ceramic Tile
Bedrooms and Bathrooms
- 3 Bedrooms
- Walk-In Closet
- 2 Full Bathrooms
Laundry
- Laundry Room
- Dryer
- Washer
Home Security
- Hurricane or Storm Shutters
- Fire and Smoke Detector
Schools
- Gene Witt Elementary School
- Carlos E. Haile Middle School
- Lakewood Ranch High School
Utilities
- Central Heating and Cooling System
- Heat Pump System
- Underground Utilities
- Electric Water Heater
- High Speed Internet
- Cable TV Available
Listing and Financial Details
- Down Payment Assistance Available
- Visit Down Payment Resource Website
- Tax Lot 566
- Assessor Parcel Number 556733259
Community Details
Overview
- Association fees include community pool, private road, recreational facilities
- Del Tierra Homeowners' Association, Inc. Association, Phone Number (941) 921-5393
- Built by DR HORTON
- Del Tierra Subdivision, Aria Floorplan
- Del Tierra Community
- The community has rules related to deed restrictions
- Rental Restrictions
Recreation
- Community Playground
- Community Pool
- Park
Security
- Card or Code Access
- Gated Community
Ownership History
Purchase Details
Home Financials for this Owner
Home Financials are based on the most recent Mortgage that was taken out on this home.Similar Homes in Bradenton, FL
Home Values in the Area
Average Home Value in this Area
Purchase History
| Date | Type | Sale Price | Title Company |
|---|---|---|---|
| Special Warranty Deed | $254,990 | Dhi Title Of Florida Inc |
Mortgage History
| Date | Status | Loan Amount | Loan Type |
|---|---|---|---|
| Open | $247,340 | New Conventional |
Property History
| Date | Event | Price | Change | Sq Ft Price |
|---|---|---|---|---|
| 07/11/2025 07/11/25 | For Sale | $369,000 | +44.7% | $218 / Sq Ft |
| 03/28/2019 03/28/19 | Sold | $254,990 | -1.2% | $153 / Sq Ft |
| 02/22/2019 02/22/19 | Pending | -- | -- | -- |
| 02/21/2019 02/21/19 | Price Changed | $257,990 | +1.2% | $154 / Sq Ft |
| 02/14/2019 02/14/19 | Price Changed | $254,990 | -1.9% | $153 / Sq Ft |
| 02/07/2019 02/07/19 | Price Changed | $259,990 | +2.0% | $155 / Sq Ft |
| 01/15/2019 01/15/19 | Price Changed | $254,990 | -7.9% | $153 / Sq Ft |
| 01/04/2019 01/04/19 | Price Changed | $276,990 | +0.4% | $166 / Sq Ft |
| 12/20/2018 12/20/18 | For Sale | $275,990 | -- | $165 / Sq Ft |
Tax History Compared to Growth
Tax History
| Year | Tax Paid | Tax Assessment Tax Assessment Total Assessment is a certain percentage of the fair market value that is determined by local assessors to be the total taxable value of land and additions on the property. | Land | Improvement |
|---|---|---|---|---|
| 2024 | $2,747 | $222,608 | -- | -- |
| 2023 | $2,747 | $216,124 | $0 | $0 |
| 2022 | $2,671 | $209,829 | $0 | $0 |
| 2021 | $2,564 | $203,717 | $0 | $0 |
| 2020 | $2,648 | $200,904 | $32,500 | $168,404 |
| 2019 | $669 | $32,500 | $32,500 | $0 |
| 2018 | $122 | $7,271 | $7,271 | $0 |
Agents Affiliated with this Home
-
Madison Wells

Seller's Agent in 2025
Madison Wells
COMPASS FLORIDA LLC
(941) 405-6917
105 Total Sales
-
T
Seller's Agent in 2019
Teddianne Sherman
-
Erik Dunigan

Buyer's Agent in 2019
Erik Dunigan
CORNERSTONE R.E OF SW FL
(941) 441-5253
332 Total Sales
Map
Source: Stellar MLS
MLS Number: T3147943
APN: 5567-3325-9
- 364 Grande Vista Blvd
- 109 Tierra Verde Way
- 226 Tapa Parish Run
- 141 Tierra Verde Way
- 14914 Flowing Gold Dr
- 271 Tierra Verde Way
- 177 Tierra Verde Way
- 15008 Trinity Fall Way
- 259 Tierra Verde Way
- 15206 Trinity Fall Way
- 335 Gris Sky Ln
- 15517 Rose Grove Dr
- 15408 Trinity Fall Way
- 306 Country Meadows Way
- 15107 3rd Dr E
- 409 147th Ct NE
- 14730 1st Ave E
- 14711 1st Ave E
- 618 148th Ct NE
- 15543 Trinity Fall Way
