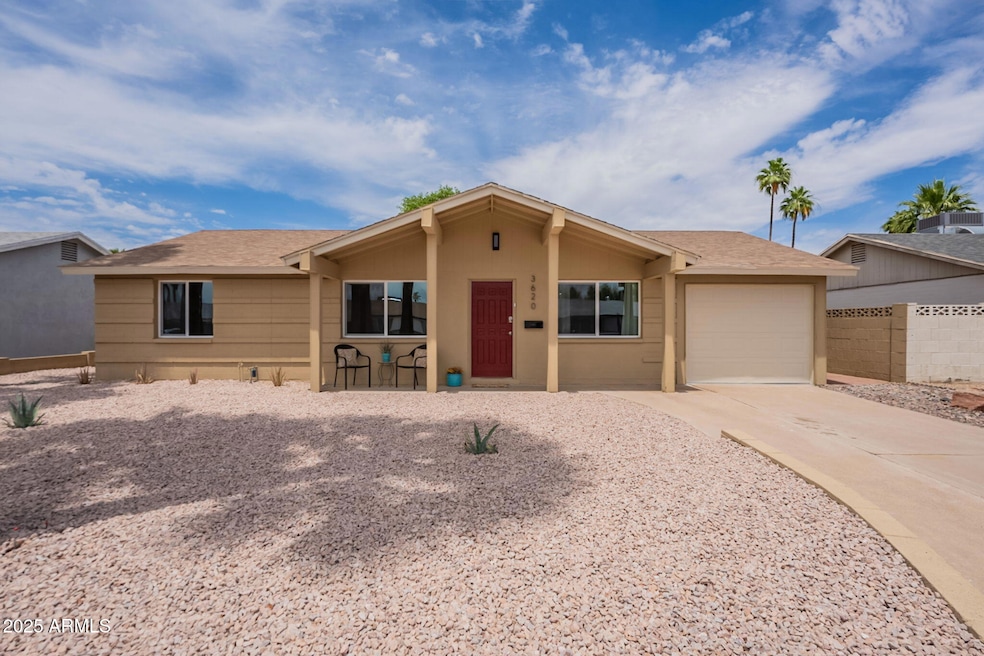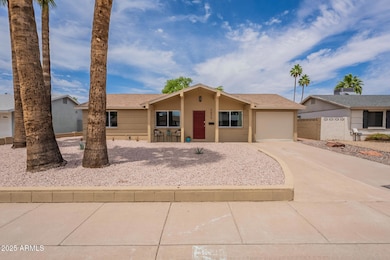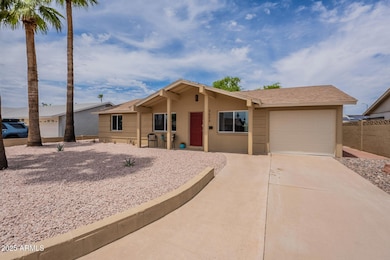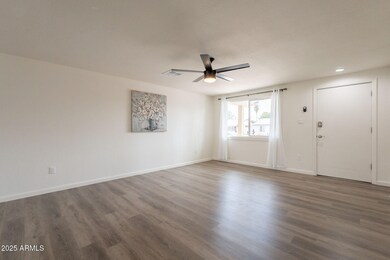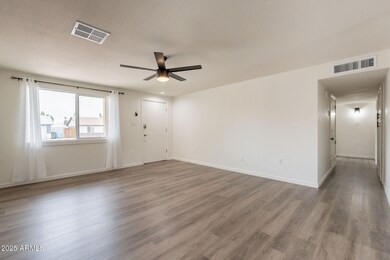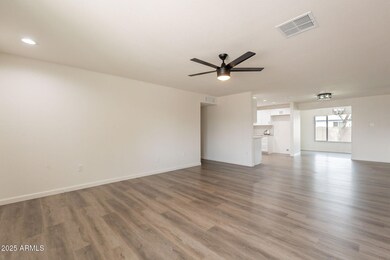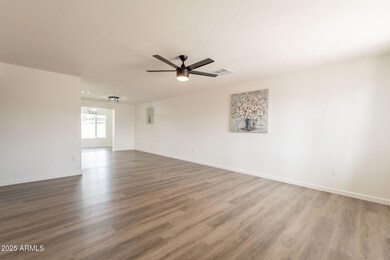3620 E Ludlow Dr Phoenix, AZ 85032
Paradise Valley Village NeighborhoodEstimated payment $2,680/month
Highlights
- Vaulted Ceiling
- Covered Patio or Porch
- Central Air
- No HOA
- 1 Car Direct Access Garage
- Ceiling Fan
About This Home
This beautiful home sits in a quiet neighborhood in the Paradise Valley Oasis Subdivision, a short distance away from Highway AZ-51, making it very convenient to get around the city. Throughout the home, you will find cohesiveness with the decor. The kitchen includes shaker self-close cabinets, gorgeous subway tile backsplash, quartz countertops, and stainless-steel appliances. Additional features include new windows throughout, new carpet and luxury vinyl flooring, epoxy floor in the garage, fully updated bathrooms and kitchen showcasing modern features. There is also a bonus room off the kitchen area that could be used for many different purposes, such as a dining room, living room, playroom, office, the options are endless. Furthermore, a new watering system was installed both in the front yard and backyard with a programmable timer for ease and simplicity. The backyard is spacious enough for entertaining and to run around and play. Lastly, this home is also a short distance from restaurants and shops, not to mention it is only 3 miles away from the North part of the Phoenix Mountain Preserves where you can find many hiking trails, biking, and horseback riding trails. Don't miss your opportunity to own this stunning home and enjoy all it has to offer.
Listing Agent
My Home Group Real Estate License #SA653872000 Listed on: 05/30/2025

Home Details
Home Type
- Single Family
Est. Annual Taxes
- $1,481
Year Built
- Built in 1970
Lot Details
- 5,919 Sq Ft Lot
- Desert faces the front of the property
- Block Wall Fence
- Front and Back Yard Sprinklers
- Sprinklers on Timer
- Grass Covered Lot
Parking
- 1 Car Direct Access Garage
- Garage Door Opener
Home Design
- Composition Roof
- Block Exterior
Interior Spaces
- 1,400 Sq Ft Home
- 1-Story Property
- Vaulted Ceiling
- Ceiling Fan
- Washer and Dryer Hookup
Kitchen
- Kitchen Updated in 2025
- Electric Cooktop
Flooring
- Floors Updated in 2025
- Carpet
- Vinyl
Bedrooms and Bathrooms
- 3 Bedrooms
- Bathroom Updated in 2025
- Primary Bathroom is a Full Bathroom
- 2 Bathrooms
Schools
- Indian Bend Elementary School
- Greenway Middle School
- Shadow Mountain High School
Utilities
- Central Air
- Heating Available
- High Speed Internet
- Cable TV Available
Additional Features
- North or South Exposure
- Covered Patio or Porch
Community Details
- No Home Owners Association
- Association fees include no fees
- Built by John F. Long
- Paradise Valley Oasis No 3 Subdivision
Listing and Financial Details
- Tax Lot 323
- Assessor Parcel Number 214-62-066
Map
Home Values in the Area
Average Home Value in this Area
Tax History
| Year | Tax Paid | Tax Assessment Tax Assessment Total Assessment is a certain percentage of the fair market value that is determined by local assessors to be the total taxable value of land and additions on the property. | Land | Improvement |
|---|---|---|---|---|
| 2025 | $1,520 | $14,874 | -- | -- |
| 2024 | $1,450 | $14,165 | -- | -- |
| 2023 | $1,450 | $28,980 | $5,790 | $23,190 |
| 2022 | $1,435 | $22,780 | $4,550 | $18,230 |
| 2021 | $1,439 | $20,250 | $4,050 | $16,200 |
| 2020 | $1,395 | $18,920 | $3,780 | $15,140 |
| 2019 | $1,397 | $16,880 | $3,370 | $13,510 |
| 2018 | $1,351 | $14,480 | $2,890 | $11,590 |
| 2017 | $1,048 | $12,560 | $2,510 | $10,050 |
| 2016 | $1,031 | $11,380 | $2,270 | $9,110 |
| 2015 | $954 | $10,230 | $2,040 | $8,190 |
Property History
| Date | Event | Price | List to Sale | Price per Sq Ft |
|---|---|---|---|---|
| 01/02/2026 01/02/26 | Off Market | $489,000 | -- | -- |
| 12/31/2025 12/31/25 | Price Changed | $489,000 | 0.0% | $349 / Sq Ft |
| 12/31/2025 12/31/25 | For Sale | $489,000 | -2.0% | $349 / Sq Ft |
| 12/12/2025 12/12/25 | Price Changed | $499,000 | -2.0% | $356 / Sq Ft |
| 11/21/2025 11/21/25 | Price Changed | $509,000 | -1.0% | $364 / Sq Ft |
| 10/23/2025 10/23/25 | Price Changed | $514,000 | -1.0% | $367 / Sq Ft |
| 10/07/2025 10/07/25 | Price Changed | $519,000 | -1.0% | $371 / Sq Ft |
| 09/04/2025 09/04/25 | Price Changed | $524,000 | -0.9% | $374 / Sq Ft |
| 08/06/2025 08/06/25 | Price Changed | $529,000 | -0.9% | $378 / Sq Ft |
| 07/19/2025 07/19/25 | Price Changed | $534,000 | -0.9% | $381 / Sq Ft |
| 06/25/2025 06/25/25 | Price Changed | $539,000 | -0.9% | $385 / Sq Ft |
| 06/18/2025 06/18/25 | Price Changed | $544,000 | -0.9% | $389 / Sq Ft |
| 06/06/2025 06/06/25 | Price Changed | $549,000 | -0.9% | $392 / Sq Ft |
| 05/30/2025 05/30/25 | For Sale | $554,000 | 0.0% | $396 / Sq Ft |
| 08/01/2013 08/01/13 | Rented | $1,200 | 0.0% | -- |
| 07/24/2013 07/24/13 | Under Contract | -- | -- | -- |
| 06/08/2013 06/08/13 | For Rent | $1,200 | -- | -- |
Purchase History
| Date | Type | Sale Price | Title Company |
|---|---|---|---|
| Quit Claim Deed | -- | None Listed On Document | |
| Cash Sale Deed | $74,000 | First American Title Ins Co | |
| Trustee Deed | $257,135 | First American Title | |
| Warranty Deed | $259,700 | Fidelity National Title | |
| Warranty Deed | $137,900 | Equity Title Agency Inc |
Mortgage History
| Date | Status | Loan Amount | Loan Type |
|---|---|---|---|
| Previous Owner | $207,760 | New Conventional | |
| Previous Owner | $51,940 | Stand Alone Second | |
| Previous Owner | $147,900 | Fannie Mae Freddie Mac | |
| Previous Owner | $110,320 | New Conventional | |
| Closed | $27,580 | No Value Available |
Source: Arizona Regional Multiple Listing Service (ARMLS)
MLS Number: 6873375
APN: 214-62-066
- 3545 E Friess Dr
- 3542 E Sharon Dr
- 3478 E Sharon Dr
- 13642 N 38th St
- 13629 N 36th St
- 3473 E Crocus Dr
- 14248 N 35th St
- 14251 N 37th Way
- 3508 E Acoma Dr
- 3846 E Crocus Dr
- 3774 E Evans Dr
- 3849 E Sheena Dr
- 3627 E Emile Zola Ave
- 3436 E Acoma Dr
- 14010 N 40th Place
- 14426 N 39th Way
- 13839 N 33rd St
- 4016 E Ludlow Dr
- 3302 E Thunderbird Rd
- 13250 N 38th St
- 13641 N 36th St
- 3502 E Crocus Dr Unit ID1244941P
- 3459 E Friess Dr
- 14402 N 37th Place
- 14225 N 39th Way
- 14643 N 36th Place
- 3428 E Acoma Dr
- 3425 E Everett Dr
- 3330 E Gelding Dr
- 14815 N 38th St
- 14826 N 38th St
- 14837 N 37th St
- 3643 E Surrey Ave
- 15020 N 40th St Unit 19
- 3502 E Greenway Ln
- 13616 N 43rd St
- 3033 E Thunderbird Rd
- 3221 E Captain Dreyfus Ave
- 15202 N 40th St
- 13440 N 44th St
