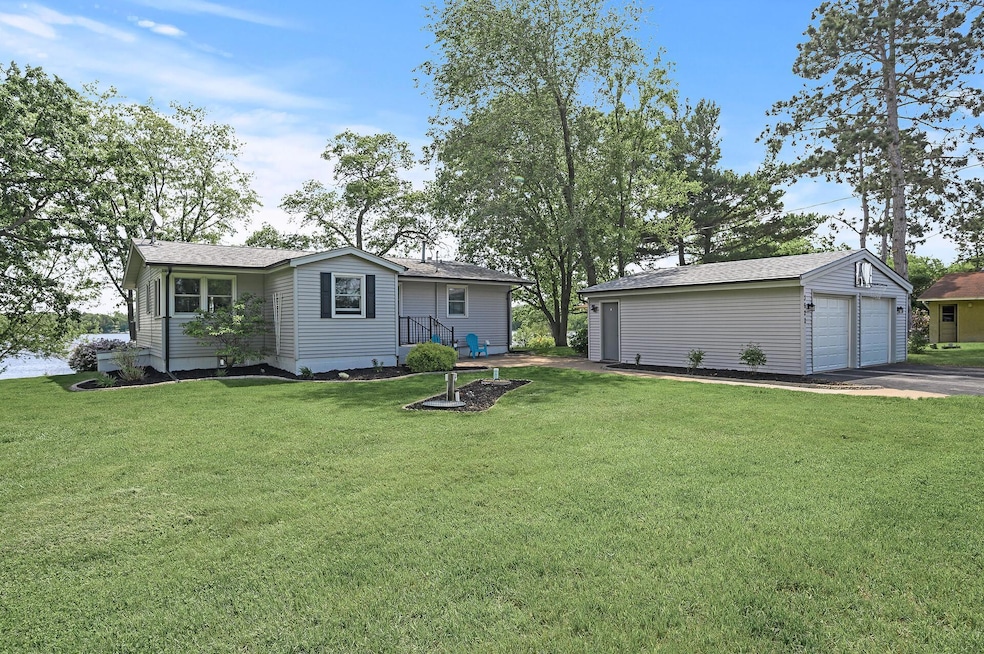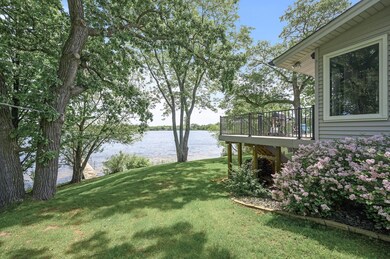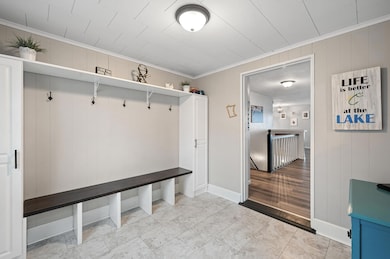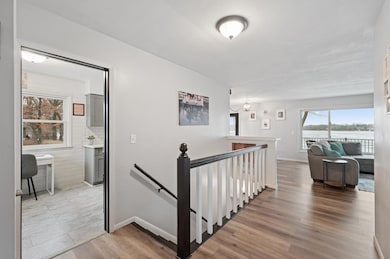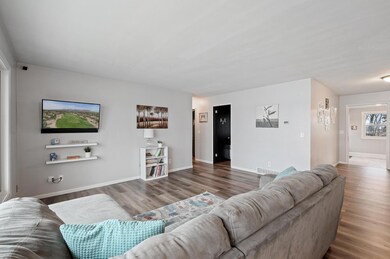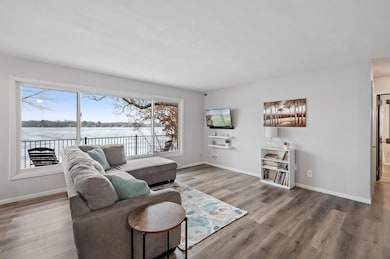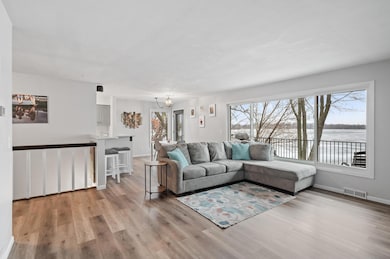
3620 Pauls Lake Cir NE Cambridge, MN 55008
Highlights
- 178 Feet of Waterfront
- Deck
- Stainless Steel Appliances
- Beach Access
- No HOA
- The kitchen features windows
About This Home
As of August 2024Wonderful lake home on the beautiful Florence Lake! Enjoy modern lake living on this large lot w/private beach lake front to enjoy w/family & friends. Enter a welcoming mud room w/built in storage. Main level features new flooring throughout & large windows to maximize gorgeous views & natural sunlight. Step out the informal dining room to large maintenance-free deck that runs the full length of the home. The remodeled kitchen features high-end finishes w/quartz counters & farmhouse sink. Main floor has 3 bds, including primary w/lake views & custom closet. The walkout lower level has easy lake side access, fireplace, nook bar, bath & 4th nonconforming bedroom, laundry/storage room, & utility room w/ industrial cleaning station. New garage roof & landscaping ’22, new deck & windows (Anderson w/warranty) ’20. Oversized 2-car garage & shed. See full list of updates. Separate PID for add’l land across the street included in the sale. Don’t Miss Out!
Home Details
Home Type
- Single Family
Est. Annual Taxes
- $3,874
Year Built
- Built in 1961
Lot Details
- 1.51 Acre Lot
- Lot Dimensions are 162x190x178x148
- 178 Feet of Waterfront
- Lake Front
- Additional Parcels
Parking
- 2 Car Garage
- Garage Door Opener
Home Design
- Flex
- Pitched Roof
Interior Spaces
- 1-Story Property
- Wood Burning Fireplace
- Entrance Foyer
- Family Room with Fireplace
- Living Room
- Utility Room
Kitchen
- Built-In Oven
- Cooktop
- Microwave
- Dishwasher
- Stainless Steel Appliances
- The kitchen features windows
Bedrooms and Bathrooms
- 3 Bedrooms
Laundry
- Dryer
- Washer
Finished Basement
- Walk-Out Basement
- Basement Fills Entire Space Under The House
- Natural lighting in basement
Outdoor Features
- Beach Access
- Deck
- Patio
Utilities
- Forced Air Heating and Cooling System
- Well
Community Details
- No Home Owners Association
Listing and Financial Details
- Assessor Parcel Number 050081600
Ownership History
Purchase Details
Home Financials for this Owner
Home Financials are based on the most recent Mortgage that was taken out on this home.Purchase Details
Similar Homes in Cambridge, MN
Home Values in the Area
Average Home Value in this Area
Purchase History
| Date | Type | Sale Price | Title Company |
|---|---|---|---|
| Deed | $499,900 | -- | |
| Grant Deed | $300,100 | -- |
Mortgage History
| Date | Status | Loan Amount | Loan Type |
|---|---|---|---|
| Open | $496,900 | New Conventional | |
| Previous Owner | $10,000 | Credit Line Revolving | |
| Closed | -- | Land Contract Argmt. Of Sale |
Property History
| Date | Event | Price | Change | Sq Ft Price |
|---|---|---|---|---|
| 08/02/2024 08/02/24 | Sold | $499,900 | 0.0% | $245 / Sq Ft |
| 07/08/2024 07/08/24 | Pending | -- | -- | -- |
| 06/13/2024 06/13/24 | For Sale | $499,900 | -- | $245 / Sq Ft |
Tax History Compared to Growth
Tax History
| Year | Tax Paid | Tax Assessment Tax Assessment Total Assessment is a certain percentage of the fair market value that is determined by local assessors to be the total taxable value of land and additions on the property. | Land | Improvement |
|---|---|---|---|---|
| 2024 | $3,504 | $352,900 | $175,000 | $177,900 |
| 2023 | $3,504 | $352,900 | $175,000 | $177,900 |
| 2022 | $3,874 | $355,900 | $175,000 | $180,900 |
| 2021 | $3,190 | $311,000 | $175,000 | $136,000 |
| 2020 | $3,116 | $263,200 | $144,000 | $119,200 |
| 2019 | $3,002 | $256,700 | $0 | $0 |
| 2018 | $3,336 | $243,900 | $0 | $0 |
| 2016 | $2,804 | $0 | $0 | $0 |
| 2015 | $2,628 | $0 | $0 | $0 |
| 2014 | -- | $0 | $0 | $0 |
| 2013 | -- | $0 | $0 | $0 |
Agents Affiliated with this Home
-
Lars Anderson

Seller's Agent in 2024
Lars Anderson
RE/MAX Results
(651) 497-1666
314 Total Sales
-
Sharon Fox

Buyer's Agent in 2024
Sharon Fox
LPT Realty, LLC
(612) 819-0797
42 Total Sales
Map
Source: NorthstarMLS
MLS Number: 6553129
APN: 05.008.1600
- 1823 313th Ave NE
- Lot 1 Central Dr NE
- Lot 6 Central Dr NE
- Lot 5 Central Dr NE
- Lot 2 Central Dr NE
- 1441 312th Ln NE
- TBD Pauls Lake Rd
- 605 Central Ave SW
- 2720 Main St S
- 575 Elins Lake Rd SE
- 623 Elins Lake Rd SE
- 1550 34th Ave SW
- 3115 Laurel St S
- 891 Elins Lake Rd SE
- 855 Elins Lake Rd
- 275 21st Ave SW
- 1460 Central Ave SW
- 2205 Jack Pine Dr
- 2171 Cleveland Way S
- 2184 Cleveland Way S
