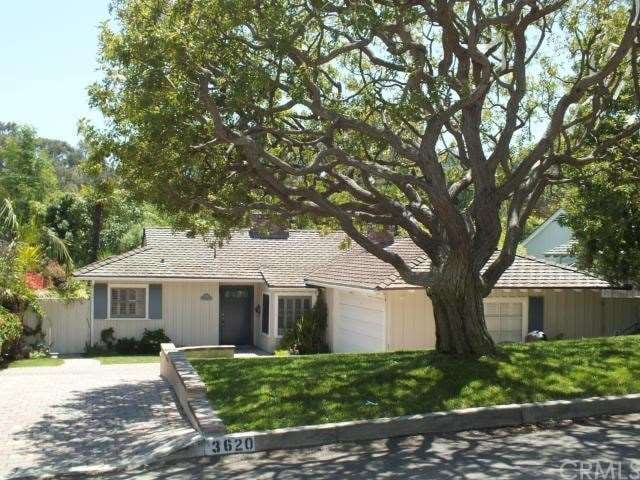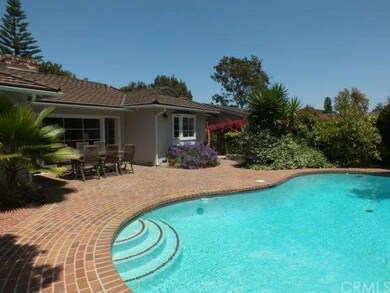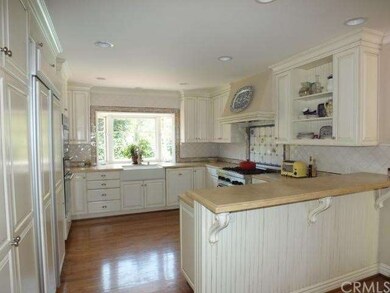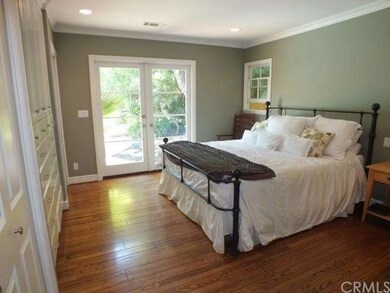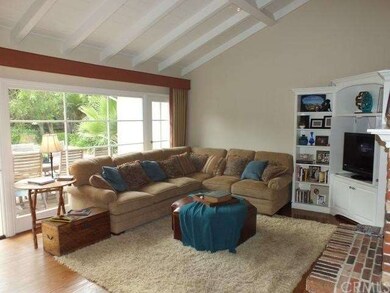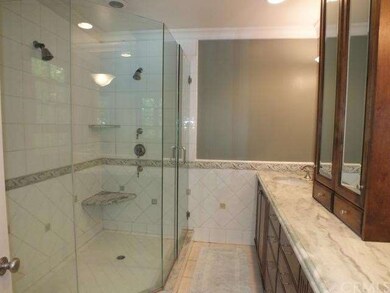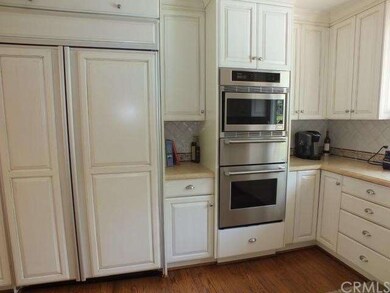
3620 Via la Selva Palos Verdes Estates, CA 90274
Estimated Value: $2,207,000 - $2,354,605
Highlights
- In Ground Pool
- Traditional Architecture
- Wood Flooring
- Silver Spur Elementary School Rated A+
- Cathedral Ceiling
- Pool View
About This Home
As of July 2013Beautiful 3bd 2ba home on a large lot and tree-lined street in heart of Valmonte. Large, paver driveway leads to a fully remodeled home with light, airy open floor plan. Fabulous kitchen with farm sink, marble counters, bay window, built-in refrigerator, 2 ovens, warming drawer and Thermador range. Kitchen opens to spacious dining room and adjoining family room with vaulted ceiling, built-ins and fireplace. Family room has floor-to-ceiling windows and French doors opening to a lush backyard with pool, spa, brick decking, speakers and outdoor shower. Large master bedroom is bright and airy with his-and-her closets, abundant built-ins, and French doors to the private backyard. The master bath has floor-to-ceiling tile, double sinks, great storage and immense shower with dual shower heads. Second and third bedrooms are spacious and filled with windows and light. Office with built-in desk and laundry with view of large front yard. Wood floors and crown molding are featured throughout. Garage updated to include recessed lighting, sink/counter area, industrial flooring, wiring for phone/cable, and storage; can use for parking, exercise room, office. This amazing, turnkey property is full of character and located in the award winning PVP School District.
Last Agent to Sell the Property
Century 21 Union Realty License #01323585 Listed on: 06/01/2013

Home Details
Home Type
- Single Family
Est. Annual Taxes
- $21,406
Year Built
- Built in 1952 | Remodeled
Lot Details
- 8,991 Sq Ft Lot
- Wood Fence
- Fence is in good condition
- Landscaped
- Private Yard
- Lawn
- Back and Front Yard
Parking
- 2 Car Attached Garage
- Parking Available
- Front Facing Garage
- Side Facing Garage
- Driveway
Home Design
- Traditional Architecture
- Turnkey
- Raised Foundation
- Concrete Roof
- Copper Plumbing
Interior Spaces
- 1,658 Sq Ft Home
- Crown Molding
- Cathedral Ceiling
- Ceiling Fan
- Recessed Lighting
- Double Pane Windows
- Plantation Shutters
- Custom Window Coverings
- Bay Window
- French Doors
- Family Room with Fireplace
- Dining Room
- Den
- Wood Flooring
- Pool Views
- Fire and Smoke Detector
- Laundry Room
Kitchen
- Gas Cooktop
- Free-Standing Range
- Range Hood
- Warming Drawer
- Microwave
- Dishwasher
- Disposal
Bedrooms and Bathrooms
- 3 Bedrooms
- 2 Full Bathrooms
Pool
- In Ground Pool
- In Ground Spa
Additional Features
- Brick Porch or Patio
- Central Heating
Community Details
- No Home Owners Association
Listing and Financial Details
- Tax Lot 6
- Tax Tract Number 6887
- Assessor Parcel Number 7538001006
Ownership History
Purchase Details
Home Financials for this Owner
Home Financials are based on the most recent Mortgage that was taken out on this home.Purchase Details
Home Financials for this Owner
Home Financials are based on the most recent Mortgage that was taken out on this home.Purchase Details
Home Financials for this Owner
Home Financials are based on the most recent Mortgage that was taken out on this home.Purchase Details
Purchase Details
Home Financials for this Owner
Home Financials are based on the most recent Mortgage that was taken out on this home.Purchase Details
Similar Homes in the area
Home Values in the Area
Average Home Value in this Area
Purchase History
| Date | Buyer | Sale Price | Title Company |
|---|---|---|---|
| Hermann Alfred J | $1,640,000 | North American Title Company | |
| Hermann Ryan Charles | -- | First American Title Company | |
| Hermann Ryan Charles | $1,299,000 | Priority Title | |
| Zuercher Michael A | -- | -- | |
| Zuercher Michael A | $720,000 | Equity Title | |
| Gottschalk Adele M | -- | -- |
Mortgage History
| Date | Status | Borrower | Loan Amount |
|---|---|---|---|
| Open | Hermann Living Trust | $647,100 | |
| Previous Owner | Hermann Alfred J | $1,000,000 | |
| Previous Owner | Hermann Ryan Charles | $997,500 | |
| Previous Owner | Hermann Ryan Charles | $800,000 | |
| Previous Owner | Hermann Ryan Charles | $200,000 | |
| Previous Owner | Zuercher Penny I | $378,700 | |
| Previous Owner | Zuercher Michael A | $398,000 | |
| Previous Owner | Zuercher Michael A | $417,000 | |
| Previous Owner | Zuercher Michael A | $480,000 | |
| Previous Owner | Zuercher Michael A | $574,000 | |
| Previous Owner | Zuercher Michael A | $574,000 | |
| Previous Owner | Zuercher Michael A | $114,000 | |
| Previous Owner | Zuercher Michael A | $109,000 | |
| Previous Owner | Zuercher Michael A | $576,000 | |
| Closed | Zuercher Michael A | $72,000 |
Property History
| Date | Event | Price | Change | Sq Ft Price |
|---|---|---|---|---|
| 07/31/2013 07/31/13 | Sold | $1,299,000 | 0.0% | $783 / Sq Ft |
| 06/23/2013 06/23/13 | Pending | -- | -- | -- |
| 06/21/2013 06/21/13 | Price Changed | $1,299,000 | -3.8% | $783 / Sq Ft |
| 06/01/2013 06/01/13 | For Sale | $1,350,000 | -- | $814 / Sq Ft |
Tax History Compared to Growth
Tax History
| Year | Tax Paid | Tax Assessment Tax Assessment Total Assessment is a certain percentage of the fair market value that is determined by local assessors to be the total taxable value of land and additions on the property. | Land | Improvement |
|---|---|---|---|---|
| 2024 | $21,406 | $1,829,447 | $1,048,586 | $780,861 |
| 2023 | $21,020 | $1,793,576 | $1,028,026 | $765,550 |
| 2022 | $19,978 | $1,758,409 | $1,007,869 | $750,540 |
| 2021 | $19,989 | $1,723,931 | $988,107 | $735,824 |
| 2020 | $19,794 | $1,706,256 | $977,976 | $728,280 |
| 2019 | $11,626 | $953,497 | $762,802 | $190,695 |
| 2018 | $11,502 | $934,802 | $747,846 | $186,956 |
| 2016 | $10,918 | $898,505 | $718,807 | $179,698 |
| 2015 | $10,801 | $885,009 | $708,010 | $176,999 |
| 2014 | $10,647 | $867,674 | $694,142 | $173,532 |
Agents Affiliated with this Home
-
Linette Woodland

Seller's Agent in 2013
Linette Woodland
Century 21 Union Realty
(310) 714-1104
8 Total Sales
-
Fred Zuelich

Buyer's Agent in 2013
Fred Zuelich
Palm Realty Boutique, Inc.
(310) 245-4898
1 in this area
17 Total Sales
Map
Source: California Regional Multiple Listing Service (CRMLS)
MLS Number: SB13102850
APN: 7538-001-006
- 3616 Via la Selva
- 3436 Via la Selva
- 3421 Palos Verdes Dr N
- 109 Via Ardilla
- 3904 Via Cardelina
- 5412 Calle de Arboles
- 3944 Via Solano
- 300 Via Alcance
- 4000 Via Cardelina
- 3225 Paseo Del Campo
- 4501 Paseo de Las Tortugas
- 3220 Palos Verdes Dr N
- 4005 Via Campesina
- 4259 Vista Largo
- 4402 Highgrove Ave
- 4116 Via Solano
- 309 Calle de Andalucia
- 4145 Via Solano
- 4101 Paseo de Las Tortugas
- 544 Calle Mayor
- 3620 Via la Selva
- 3624 Via la Selva
- 3612 Via la Selva
- 3628 Via la Selva
- 3621 Palos Verdes Dr N
- 3625 Palos Verdes Dr N
- 3617 Palos Verdes Dr N
- 3625 Via la Selva
- 3621 Via la Selva
- 3613 Palos Verdes Dr N
- 3608 Via la Selva
- 3629 Palos Verdes Dr N
- 3617 Via la Selva
- 3629 Via la Selva
- 3636 Via la Selva
- 3609 Palos Verdes Dr N
- 3633 Palos Verdes Dr N
- 3604 Via la Selva
- 3609 Via la Selva
- 3637 Palos Verdes Dr N
