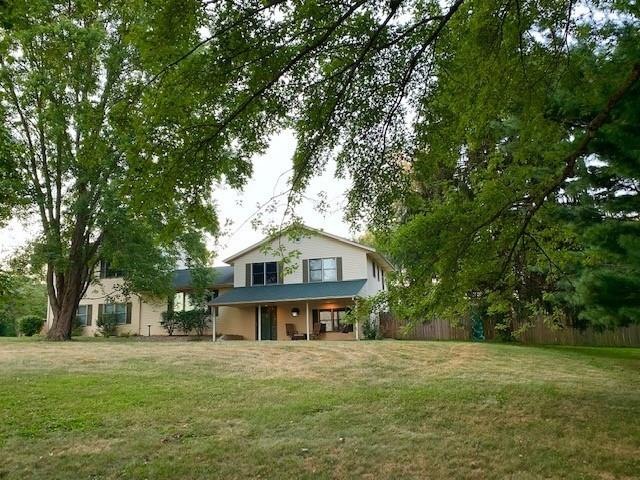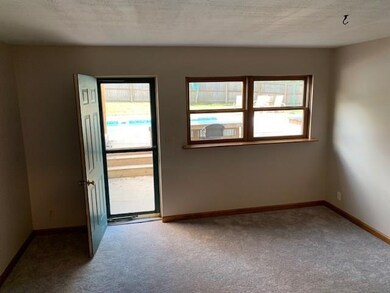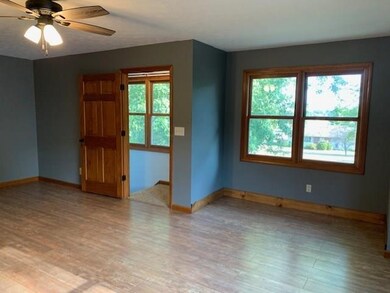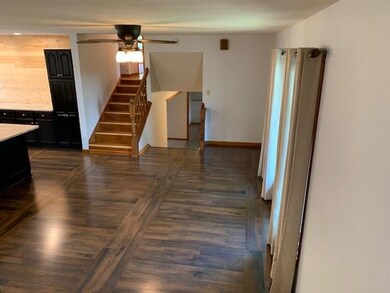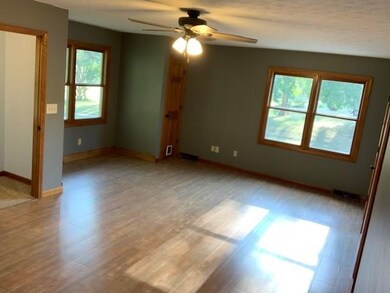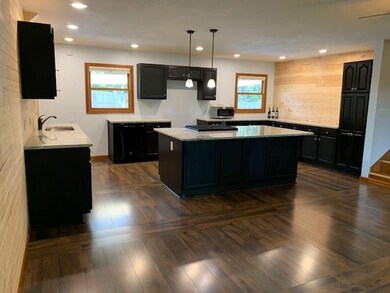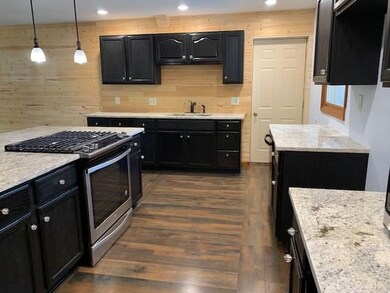
3621 Highview Way Columbus, IN 47203
Highlights
- 2 Car Attached Garage
- Forced Air Heating System
- Combination Kitchen and Dining Room
About This Home
As of September 2024Beautifully remodeled! 5 Bd, 3.5 Ba, Office, LR, FR, DR, Finished Partial Bsmt. 2c att gar. Huge yard with mature trees and a privacy fenced back yard. Inground Pool with patio, decking, outside bar! Storage shed, Wooden playset! Great Location!! Must See!!
Last Agent to Sell the Property
Weichert, REALTORS® License #RB14026915 Listed on: 08/20/2019

Last Buyer's Agent
Jane Cooney
CENTURY 21 Breeden REALTORS® License #RB17001487
Home Details
Home Type
- Single Family
Est. Annual Taxes
- $2,338
Year Built
- Built in 1963
Lot Details
- 0.69 Acre Lot
Parking
- 2 Car Attached Garage
Home Design
- Vinyl Siding
Interior Spaces
- 3-Story Property
- Combination Kitchen and Dining Room
- Basement
Bedrooms and Bathrooms
- 5 Bedrooms
Utilities
- Forced Air Heating System
- Heating System Uses Gas
Community Details
- High Vista Subdivision
Listing and Financial Details
- Assessor Parcel Number 039609240002500005
Ownership History
Purchase Details
Home Financials for this Owner
Home Financials are based on the most recent Mortgage that was taken out on this home.Purchase Details
Home Financials for this Owner
Home Financials are based on the most recent Mortgage that was taken out on this home.Purchase Details
Home Financials for this Owner
Home Financials are based on the most recent Mortgage that was taken out on this home.Purchase Details
Purchase Details
Similar Homes in Columbus, IN
Home Values in the Area
Average Home Value in this Area
Purchase History
| Date | Type | Sale Price | Title Company |
|---|---|---|---|
| Deed | $414,900 | Meridian Title Corporation | |
| Warranty Deed | $285,500 | Meridian Title Corporation | |
| Deed | $198,000 | -- | |
| Warranty Deed | $198,000 | Fidelity National Title | |
| Warranty Deed | -- | Attorney | |
| Warranty Deed | $135,000 | -- |
Property History
| Date | Event | Price | Change | Sq Ft Price |
|---|---|---|---|---|
| 09/03/2024 09/03/24 | Sold | $414,900 | 0.0% | $147 / Sq Ft |
| 08/10/2024 08/10/24 | Pending | -- | -- | -- |
| 08/05/2024 08/05/24 | For Sale | $414,900 | +45.3% | $147 / Sq Ft |
| 09/24/2019 09/24/19 | Sold | $285,500 | +1.2% | $89 / Sq Ft |
| 08/22/2019 08/22/19 | Pending | -- | -- | -- |
| 08/20/2019 08/20/19 | For Sale | $282,000 | +42.4% | $88 / Sq Ft |
| 01/03/2017 01/03/17 | Sold | $198,000 | -3.4% | $77 / Sq Ft |
| 11/21/2016 11/21/16 | Pending | -- | -- | -- |
| 11/11/2016 11/11/16 | Price Changed | $204,900 | -10.9% | $79 / Sq Ft |
| 11/07/2016 11/07/16 | For Sale | $229,900 | +16.1% | $89 / Sq Ft |
| 10/06/2016 10/06/16 | Off Market | $198,000 | -- | -- |
| 08/13/2016 08/13/16 | Pending | -- | -- | -- |
| 06/09/2016 06/09/16 | For Sale | $229,900 | 0.0% | $89 / Sq Ft |
| 05/26/2016 05/26/16 | Pending | -- | -- | -- |
| 04/12/2016 04/12/16 | For Sale | $229,900 | -- | $89 / Sq Ft |
Tax History Compared to Growth
Tax History
| Year | Tax Paid | Tax Assessment Tax Assessment Total Assessment is a certain percentage of the fair market value that is determined by local assessors to be the total taxable value of land and additions on the property. | Land | Improvement |
|---|---|---|---|---|
| 2024 | $3,483 | $313,300 | $70,200 | $243,100 |
| 2023 | $3,207 | $288,800 | $70,200 | $218,600 |
| 2022 | $3,407 | $289,100 | $70,200 | $218,900 |
| 2021 | $2,755 | $230,100 | $53,000 | $177,100 |
| 2020 | $2,528 | $210,800 | $53,000 | $157,800 |
| 2019 | $2,337 | $206,600 | $53,000 | $153,600 |
| 2018 | $2,626 | $203,900 | $53,000 | $150,900 |
| 2017 | $2,340 | $202,000 | $42,500 | $159,500 |
| 2016 | $2,535 | $218,500 | $50,000 | $168,500 |
| 2014 | $2,627 | $217,100 | $50,000 | $167,100 |
Agents Affiliated with this Home
-
Emma Moore

Seller's Agent in 2024
Emma Moore
Weichert, REALTORS®
(812) 374-8584
35 Total Sales
-
Cheryl Weddle

Buyer's Agent in 2024
Cheryl Weddle
RE/MAX Real Estate Prof
87 Total Sales
-
Vicki Gardner

Seller's Agent in 2019
Vicki Gardner
Weichert, REALTORS®
(812) 343-0546
66 Total Sales
-
Richard Gardner

Seller Co-Listing Agent in 2019
Richard Gardner
Weichert, REALTORS®
(812) 343-1367
31 Total Sales
-

Buyer's Agent in 2019
Jane Cooney
CENTURY 21 Breeden REALTORS®
Map
Source: MIBOR Broker Listing Cooperative®
MLS Number: MBR21662166
APN: 03-96-09-240-002.500-005
- 5229 Imperial Dr
- 3335 Woodcrest Ct
- 3781 S Station Dr
- 3806 Sycamore Bend Way S
- 3760 Briar Hill Way
- 3676 Sycamore Bend Way S
- 4625 Woodcrest Dr
- 3792 Taylor Ct
- 3737 Sycamore Bend Way S
- 3334 Old Field Ln
- 5032 Monticello Dr
- 3736 Sycamore Bend Way S
- 3235 Flintwood Dr
- 3897 Berkdale Ct
- 3717 Sycamore Bend Way S
- 3210 Flintwood Dr
- 3885 Berkdale Ct
- 3691 Sycamore Bend Way N
- 3751 Sycamore Bend Way N
- 3923 Windstar Way
