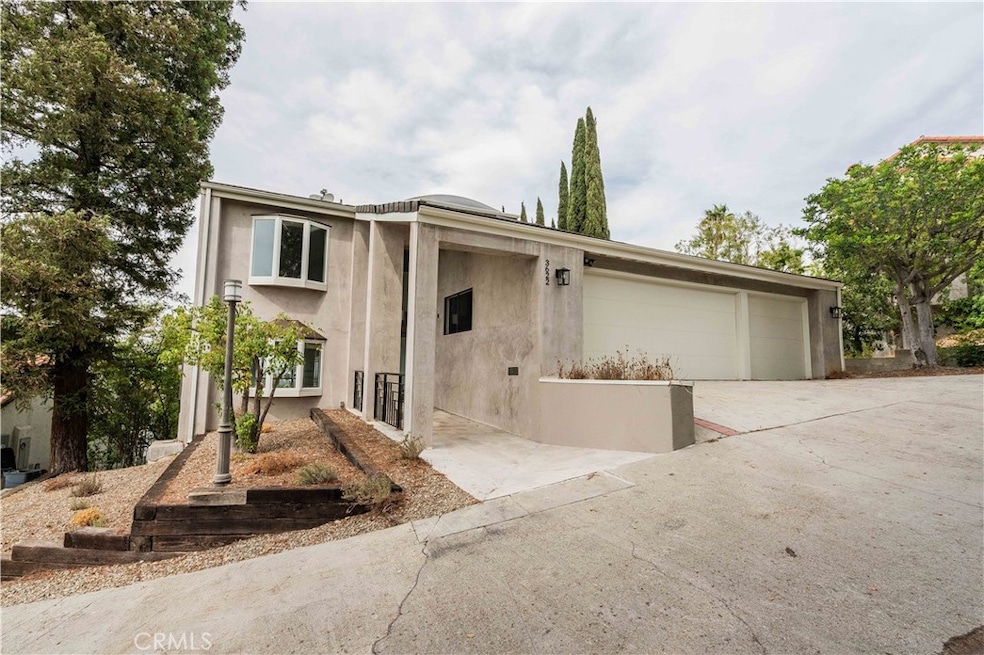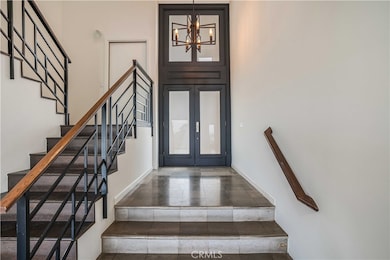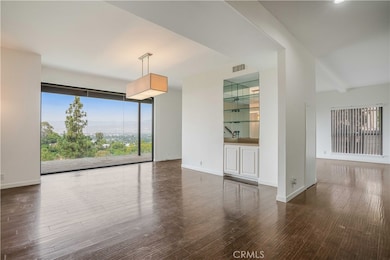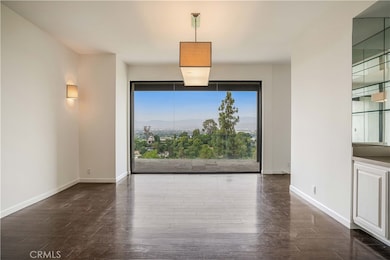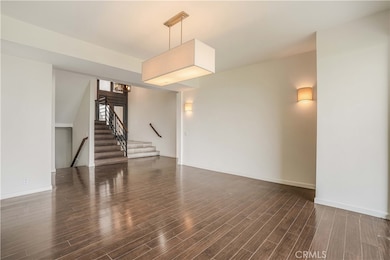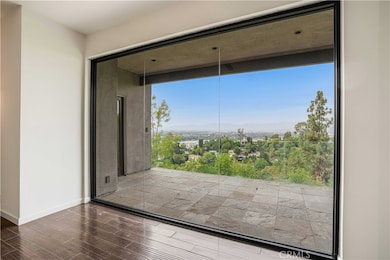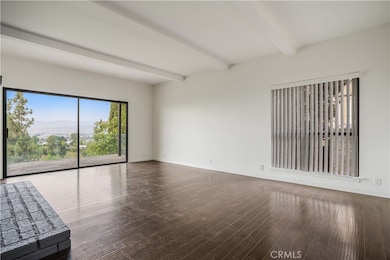3622 Roberts View Place Studio City, CA 91604
Estimated payment $13,637/month
Highlights
- Two Primary Bedrooms
- Panoramic View
- Wood Flooring
- North Hollywood Senior High School Rated A
- Fireplace in Primary Bedroom
- Modern Architecture
About This Home
Nestled within an exclusive gated enclave of only five other residences, this hillside retreat offers breathtaking, unobstructed Valley views from every room. Designed for elevated living, the home boasts a gourmet chef’s kitchen with premium stainless steel appliances that seamlessly flows into a comfortable family room and out to a private balcony—perfect for morning coffee or sunset relaxation. The formal living and dining areas are defined by dramatic floor-to-ceiling glass walls, filling the interior with natural light while framing the sweeping vistas. On the lower level, a spacious den with a built-in wet bar opens to a generous patio, creating an ideal setting for indoor-outdoor entertaining. This level also includes a guest bedroom and full bath. Upstairs, three well-appointed bedrooms and two full baths include a luxurious primary suite with a custom walk-in closet and spa-inspired ensuite featuring a jetted tub, oversized shower, and dual vanities. Step out onto the upper balcony to take in the remarkable panoramic views. Additional highlights include soaring ceilings, a dedicated laundry room, and an attached three-car garage. Located south of the Boulevard in the sought-after Carpenter School District, the home is minutes from Fryman Canyon trails, boutique shopping, and Studio City’s premier dining destinations. Priced to Sell.
Listing Agent
Fair Realty Brokerage Phone: 310-801-9122 License #01804999 Listed on: 10/20/2025
Home Details
Home Type
- Single Family
Est. Annual Taxes
- $18,937
Year Built
- Built in 1983
Lot Details
- 8,866 Sq Ft Lot
- Privacy Fence
- Fenced
- Density is up to 1 Unit/Acre
HOA Fees
- $200 Monthly HOA Fees
Parking
- 3 Car Direct Access Garage
- Parking Storage or Cabinetry
- Parking Available
- Automatic Gate
- Controlled Entrance
Property Views
- Panoramic
- City Lights
- Woods
- Valley
Home Design
- Modern Architecture
- Entry on the 2nd floor
- Turnkey
Interior Spaces
- 5,462 Sq Ft Home
- 3-Story Property
- Recessed Lighting
- Circulating Fireplace
- Gas Fireplace
- Double Pane Windows
- Family Room with Fireplace
- Living Room
- Dining Room with Fireplace
- Bonus Room with Fireplace
- Wood Flooring
Kitchen
- Eat-In Kitchen
- Gas Oven
- Microwave
- Dishwasher
Bedrooms and Bathrooms
- 4 Bedrooms | 3 Main Level Bedrooms
- Fireplace in Primary Bedroom
- Double Master Bedroom
- Walk-In Closet
- 4 Full Bathrooms
- Soaking Tub
- Separate Shower
Laundry
- Laundry Room
- Dryer
- Washer
Home Security
- Carbon Monoxide Detectors
- Fire and Smoke Detector
Outdoor Features
- Balcony
- Patio
- Terrace
- Rain Gutters
Utilities
- Central Heating and Cooling System
Listing and Financial Details
- Tax Lot 233
- Tax Tract Number 7497
- Assessor Parcel Number 2377004024
- $718 per year additional tax assessments
Community Details
Overview
- Studio Six HOA
- Valley
Recreation
- Hiking Trails
Security
- Card or Code Access
Map
Home Values in the Area
Average Home Value in this Area
Tax History
| Year | Tax Paid | Tax Assessment Tax Assessment Total Assessment is a certain percentage of the fair market value that is determined by local assessors to be the total taxable value of land and additions on the property. | Land | Improvement |
|---|---|---|---|---|
| 2025 | $18,937 | $2,941,000 | $2,000,000 | $941,000 |
| 2024 | $18,937 | $1,518,601 | $911,161 | $607,440 |
| 2023 | $18,575 | $1,488,826 | $893,296 | $595,530 |
| 2022 | $17,744 | $1,459,634 | $875,781 | $583,853 |
| 2021 | $17,508 | $1,431,014 | $858,609 | $572,405 |
| 2020 | $17,613 | $1,416,342 | $849,806 | $566,536 |
| 2019 | $16,921 | $1,388,572 | $833,144 | $555,428 |
| 2018 | $16,807 | $1,361,346 | $816,808 | $544,538 |
| 2016 | $15,999 | $1,308,486 | $785,092 | $523,394 |
| 2015 | $15,767 | $1,288,833 | $773,300 | $515,533 |
| 2014 | $15,815 | $1,263,588 | $758,153 | $505,435 |
Property History
| Date | Event | Price | List to Sale | Price per Sq Ft |
|---|---|---|---|---|
| 11/10/2025 11/10/25 | For Sale | $2,250,000 | 0.0% | $412 / Sq Ft |
| 11/04/2025 11/04/25 | Pending | -- | -- | -- |
| 10/20/2025 10/20/25 | For Sale | $2,250,000 | 0.0% | $412 / Sq Ft |
| 10/01/2012 10/01/12 | Rented | $6,500 | -7.1% | -- |
| 10/01/2012 10/01/12 | Under Contract | -- | -- | -- |
| 07/15/2012 07/15/12 | For Rent | $7,000 | -- | -- |
Purchase History
| Date | Type | Sale Price | Title Company |
|---|---|---|---|
| Grant Deed | -- | None Listed On Document | |
| Grant Deed | -- | None Listed On Document | |
| Grant Deed | -- | None Listed On Document | |
| Grant Deed | -- | None Listed On Document | |
| Grant Deed | -- | None Listed On Document | |
| Grant Deed | -- | Accommodation | |
| Grant Deed | $894,000 | Lsi Title Company | |
| Trustee Deed | $1,517,237 | None Available | |
| Interfamily Deed Transfer | -- | Fidelity National Title Co | |
| Interfamily Deed Transfer | -- | Fidelity National Title Co | |
| Interfamily Deed Transfer | -- | Ticor Title Company | |
| Grant Deed | $595,000 | Provident Title Company | |
| Interfamily Deed Transfer | -- | -- |
Mortgage History
| Date | Status | Loan Amount | Loan Type |
|---|---|---|---|
| Previous Owner | $400,000 | Credit Line Revolving | |
| Previous Owner | $850,000 | New Conventional | |
| Previous Owner | $476,000 | No Value Available | |
| Closed | $50,000 | No Value Available |
Source: California Regional Multiple Listing Service (CRMLS)
MLS Number: SR25243820
APN: 2377-004-024
- 3670 Buena Park Dr
- 11600 Amanda Dr
- 11818 Laurel Hills Rd
- 3631 Buena Park Dr
- 3838 Buena Park Dr
- 11531 Amanda Dr
- 3536 Laurel Canyon Blvd
- 3544 Laurel Canyon Blvd
- 11725 Laurelwood Dr
- 11698 Picturesque Dr
- 11580 Sunshine Terrace
- 11587 Sunshine Terrace
- 11689 Picturesque Dr
- 11579 Sunshine Terrace
- 11729 Laurelwood Dr
- 11771 Laurelwood Dr
- 3501 Laurel Canyon Blvd
- 11472 Laurelcrest Dr
- 3369 Fryman Place
- 12030 Pacoima Ct
- 3630 Roberts View Place
- 11720 Laurelcrest Dr
- 11764 Laurelcrest Dr
- 11574 Sunshine Terrace
- 11836 Laurelwood Dr
- 11815 Laurelwood Dr Unit 17
- 11815 Laurelwood Dr Unit 8
- 12030 Ryngler Rd
- 3326 Fryman Rd
- 11851 Laurelwood Dr Unit 102
- 11851 Laurelwood Dr Unit 112
- 12030 Viewcrest Rd
- 11349 Canton Dr
- 3254 Oakdell Rd
- 11472 Ventura Blvd Unit E
- 11502 Dona Teresa Dr
- 3782 Berry Dr
- 11940 Laurelwood Dr
- 3546 Berry Dr
- 3930 Laurel Canyon Blvd
