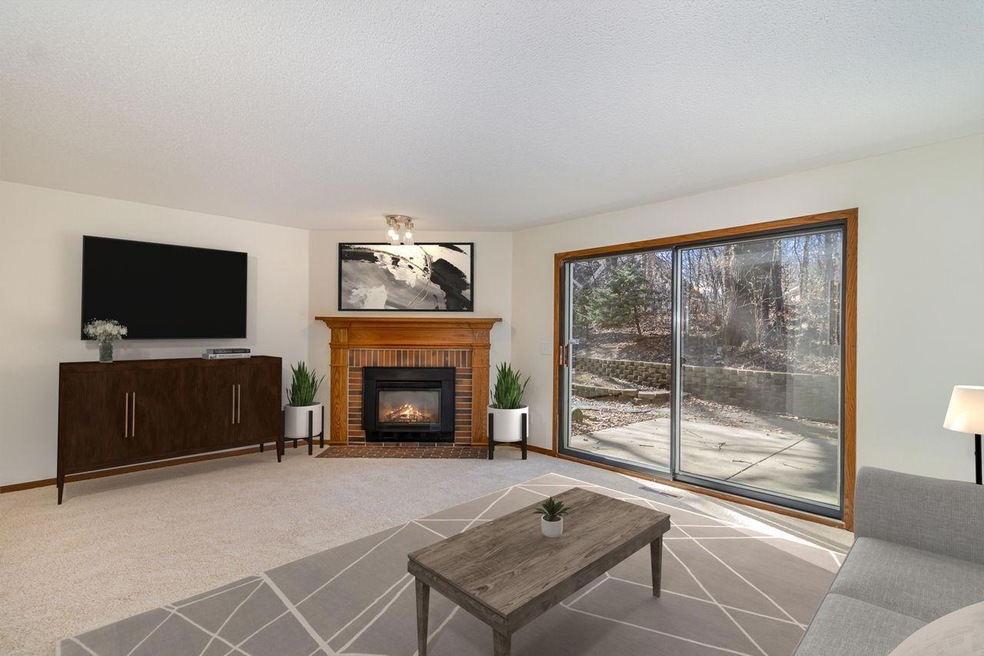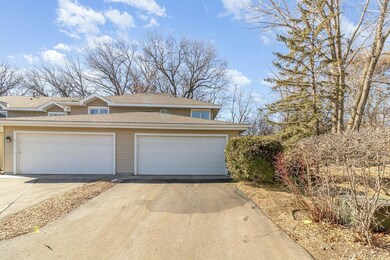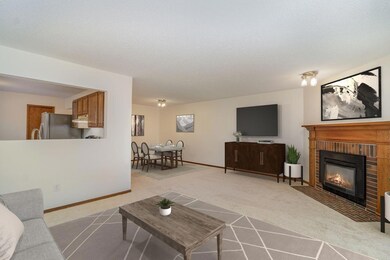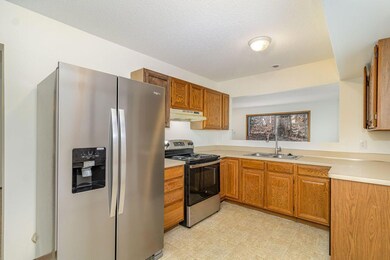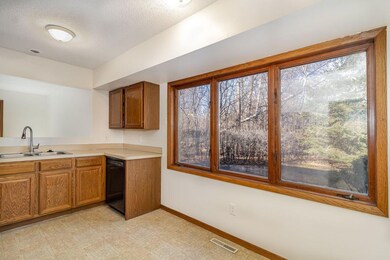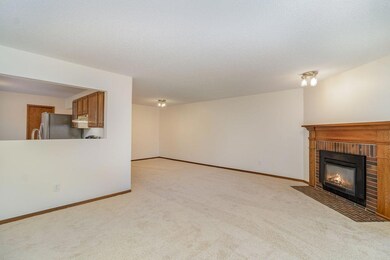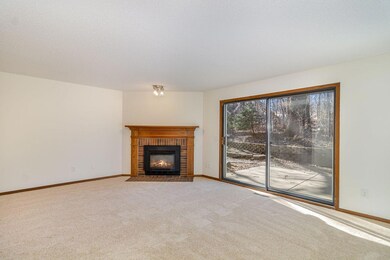
3623 Saint Francis Way Unit F Saint Paul, MN 55123
Highlights
- Home fronts a pond
- The kitchen features windows
- Patio
- Glacier Hills Elementary School Rated A
- 2 Car Attached Garage
- Forced Air Heating and Cooling System
About This Home
As of March 2025Nestled in a peaceful and picturesque setting, this beautiful end-unit townhome offers the perfect balance of privacy and convenience. Located in the highly sought-after Eagan area, you’ll enjoy easy access to the town center and major highways, making commuting a breeze. This 2-bedroom, 3-bathroom home features a spacious 2-car garage and a welcoming layout that’s ideal for both entertaining and comfortable everyday living. The main level is perfect for hosting guests, while the second floor offers a relaxing retreat for rest and relaxation. The home has been thoughtfully updated with fresh paint throughout, brand-new carpet, and professional cleaning, ensuring it’s move-in ready for its new owners. Cozy up by the fireplace on chilly evenings, or step outside to the private patio, which offers a serene green space—ideal for reading a book or enjoying a quiet moment in the shade. This home truly offers privacy and convenience. Don’t miss the opportunity to make it yours!
Last Agent to Sell the Property
Coldwell Banker Realty Brokerage Phone: 612-308-9444 Listed on: 02/26/2025

Townhouse Details
Home Type
- Townhome
Est. Annual Taxes
- $2,414
Year Built
- Built in 1986
HOA Fees
- $355 Monthly HOA Fees
Parking
- 2 Car Attached Garage
- Garage Door Opener
Interior Spaces
- 1,550 Sq Ft Home
- 2-Story Property
- Living Room with Fireplace
Kitchen
- Range
- Dishwasher
- The kitchen features windows
Bedrooms and Bathrooms
- 2 Bedrooms
Laundry
- Dryer
- Washer
Additional Features
- Patio
- Home fronts a pond
- Forced Air Heating and Cooling System
Community Details
- Association fees include maintenance structure, hazard insurance, lawn care, ground maintenance, professional mgmt, sewer
- Network Management Co Association, Phone Number (952) 432-8979
- St Francis Wood Subdivision
Listing and Financial Details
- Assessor Parcel Number 106590304021
Ownership History
Purchase Details
Home Financials for this Owner
Home Financials are based on the most recent Mortgage that was taken out on this home.Purchase Details
Similar Homes in Saint Paul, MN
Home Values in the Area
Average Home Value in this Area
Purchase History
| Date | Type | Sale Price | Title Company |
|---|---|---|---|
| Deed | $135,000 | -- | |
| Personal Reps Deed | $161,500 | -- |
Mortgage History
| Date | Status | Loan Amount | Loan Type |
|---|---|---|---|
| Open | $124,200 | New Conventional |
Property History
| Date | Event | Price | Change | Sq Ft Price |
|---|---|---|---|---|
| 03/21/2025 03/21/25 | Sold | $270,000 | +1.9% | $174 / Sq Ft |
| 03/08/2025 03/08/25 | Pending | -- | -- | -- |
| 02/28/2025 02/28/25 | For Sale | $265,000 | -- | $171 / Sq Ft |
Tax History Compared to Growth
Tax History
| Year | Tax Paid | Tax Assessment Tax Assessment Total Assessment is a certain percentage of the fair market value that is determined by local assessors to be the total taxable value of land and additions on the property. | Land | Improvement |
|---|---|---|---|---|
| 2023 | $2,586 | $248,800 | $23,800 | $225,000 |
| 2022 | $1,996 | $245,200 | $24,500 | $220,700 |
| 2021 | $2,048 | $192,000 | $19,200 | $172,800 |
| 2020 | $1,986 | $192,000 | $19,200 | $172,800 |
| 2019 | $1,780 | $182,300 | $18,200 | $164,100 |
| 2018 | $1,875 | $174,600 | $17,400 | $157,200 |
| 2017 | $1,687 | $177,400 | $17,700 | $159,700 |
| 2016 | $1,524 | $156,000 | $15,600 | $140,400 |
| 2015 | $1,340 | $118,194 | $11,770 | $106,424 |
| 2014 | -- | $105,005 | $10,460 | $94,545 |
| 2013 | -- | $91,489 | $9,141 | $82,348 |
Agents Affiliated with this Home
-
Larissa LaMere
L
Seller's Agent in 2025
Larissa LaMere
Coldwell Banker Burnet
(763) 432-4640
5 in this area
51 Total Sales
-
Kim and Craig Counters

Buyer's Agent in 2025
Kim and Craig Counters
Keller Williams Preferred Rlty
(612) 414-4901
8 in this area
111 Total Sales
Map
Source: NorthstarMLS
MLS Number: 6652485
APN: 10-65903-04-021
- 3635 Saint Francis Way Unit A
- 3664 Abbey Way Unit C
- 3595 Blue Jay Way Unit 103
- 3701 Widgeon Way
- 3578 Blue Jay Way Unit 204
- 3664 Canary Way
- 1043 Hummingbird Ln
- 3566 Blue Jay Way Unit 205
- 3694 Cardinal Way
- 3551 Blue Jay Way Unit 107
- 3569 Blue Jay Way Unit 201
- 3626 Springwood Ct
- 1205 Timbershore Ln
- 1039 Briar Creek Rd
- 3861 Westbury Dr
- 3440 Golfview Dr Unit 123
- 3440 Golfview Dr Unit 124
- 3440 Golfview Dr Unit 119
- 3425 Golfview Dr Unit 308
- 3866 Westbury Dr
