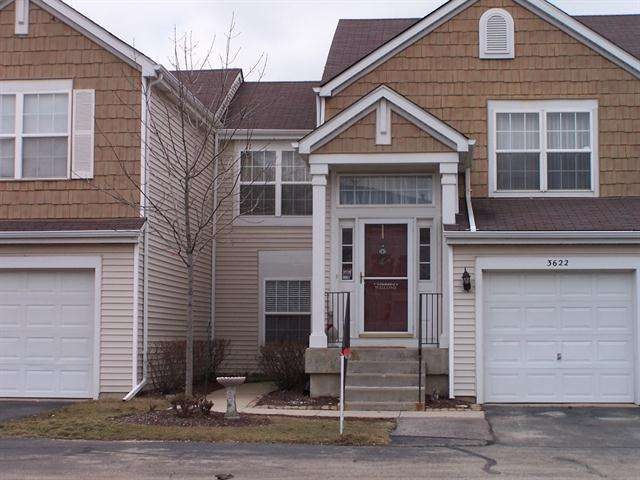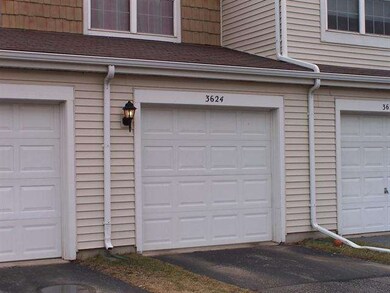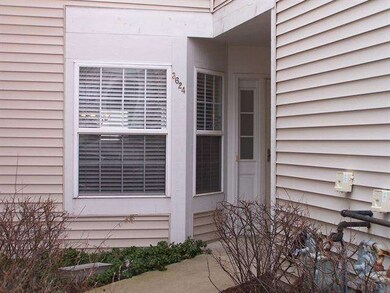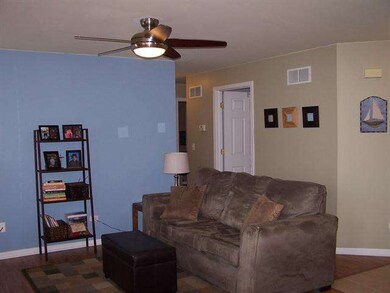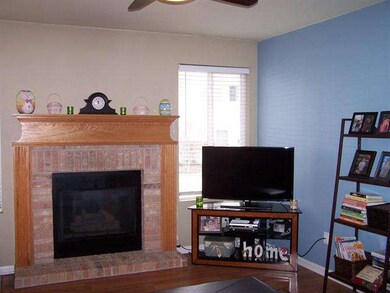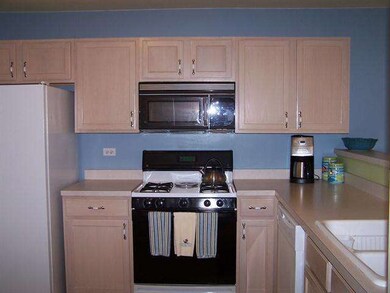
3624 Forest View Dr Unit 3624 Joliet, IL 60431
Highlights
- Vaulted Ceiling
- Walk-In Pantry
- Breakfast Bar
- Main Floor Bedroom
- Attached Garage
- Patio
About This Home
As of June 2018Cute as a button 2 bedroom 1 1/2 bath with 1 car garage. Laminate and carpeting throughout. Contemporary open floor plan, the only thing you need to do is move right in! Laundry room comes with washer and dryer, refrigerator, stove, all appliances will stay for you! Bright and cheery Ms Clean lives in this house! Make your appointment today! Seller says SELL! EQUITY seller, this is not a short sale or foreclosure!
Last Agent to Sell the Property
Baird & Warner License #475100823 Listed on: 03/18/2013

Property Details
Home Type
- Condominium
Est. Annual Taxes
- $4,497
Year Built
- 1999
HOA Fees
- $93 per month
Parking
- Attached Garage
- Parking Available
- Garage Transmitter
- Garage Door Opener
- Driveway
- Visitor Parking
- Off-Street Parking
- Parking Included in Price
Home Design
- Asphalt Shingled Roof
- Vinyl Siding
Interior Spaces
- Vaulted Ceiling
- Laminate Flooring
Kitchen
- Breakfast Bar
- Walk-In Pantry
- Oven or Range
- Microwave
- Dishwasher
- Disposal
Bedrooms and Bathrooms
- Main Floor Bedroom
- Primary Bathroom is a Full Bathroom
- Bathroom on Main Level
Laundry
- Laundry on main level
- Dryer
- Washer
Utilities
- Forced Air Heating and Cooling System
- Heating System Uses Gas
Additional Features
- Patio
- Property is near a bus stop
Community Details
Amenities
- Common Area
Pet Policy
- Pets Allowed
Ownership History
Purchase Details
Home Financials for this Owner
Home Financials are based on the most recent Mortgage that was taken out on this home.Purchase Details
Home Financials for this Owner
Home Financials are based on the most recent Mortgage that was taken out on this home.Purchase Details
Home Financials for this Owner
Home Financials are based on the most recent Mortgage that was taken out on this home.Purchase Details
Home Financials for this Owner
Home Financials are based on the most recent Mortgage that was taken out on this home.Purchase Details
Home Financials for this Owner
Home Financials are based on the most recent Mortgage that was taken out on this home.Purchase Details
Home Financials for this Owner
Home Financials are based on the most recent Mortgage that was taken out on this home.Similar Homes in Joliet, IL
Home Values in the Area
Average Home Value in this Area
Purchase History
| Date | Type | Sale Price | Title Company |
|---|---|---|---|
| Warranty Deed | $120,500 | First American Title | |
| Warranty Deed | $97,000 | First American Title Insuran | |
| Warranty Deed | $135,000 | Chicago Title Insurance Co | |
| Warranty Deed | $115,000 | Chicago Title Insurance Co | |
| Warranty Deed | $119,000 | Ticor Title | |
| Warranty Deed | -- | -- |
Mortgage History
| Date | Status | Loan Amount | Loan Type |
|---|---|---|---|
| Open | $60,500 | New Conventional | |
| Previous Owner | $81,460 | New Conventional | |
| Previous Owner | $85,000 | Fannie Mae Freddie Mac | |
| Previous Owner | $86,250 | Purchase Money Mortgage | |
| Previous Owner | $95,200 | Purchase Money Mortgage | |
| Previous Owner | $92,050 | No Value Available |
Property History
| Date | Event | Price | Change | Sq Ft Price |
|---|---|---|---|---|
| 06/18/2018 06/18/18 | Sold | $120,500 | +3.0% | $121 / Sq Ft |
| 05/15/2018 05/15/18 | Pending | -- | -- | -- |
| 05/11/2018 05/11/18 | For Sale | $117,000 | +20.6% | $117 / Sq Ft |
| 05/30/2013 05/30/13 | Sold | $97,000 | -7.5% | $97 / Sq Ft |
| 04/10/2013 04/10/13 | Pending | -- | -- | -- |
| 03/18/2013 03/18/13 | For Sale | $104,900 | -- | $105 / Sq Ft |
Tax History Compared to Growth
Tax History
| Year | Tax Paid | Tax Assessment Tax Assessment Total Assessment is a certain percentage of the fair market value that is determined by local assessors to be the total taxable value of land and additions on the property. | Land | Improvement |
|---|---|---|---|---|
| 2023 | $4,497 | $49,270 | $9,896 | $39,374 |
| 2022 | $3,650 | $45,324 | $9,364 | $35,960 |
| 2021 | $3,404 | $42,638 | $8,809 | $33,829 |
| 2020 | $3,409 | $42,638 | $8,809 | $33,829 |
| 2019 | $3,294 | $40,900 | $8,450 | $32,450 |
| 2018 | $3,069 | $37,550 | $8,450 | $29,100 |
| 2017 | $2,665 | $32,870 | $8,450 | $24,420 |
| 2016 | $2,543 | $30,731 | $8,450 | $22,281 |
| 2015 | $2,608 | $28,814 | $7,410 | $21,404 |
| 2014 | $2,608 | $30,676 | $7,410 | $23,266 |
| 2013 | $2,608 | $31,901 | $7,410 | $24,491 |
Agents Affiliated with this Home
-

Seller's Agent in 2018
Elizabeth Perez
Nelly Corp Realty
-

Buyer's Agent in 2018
Jim Blackburn
Coldwell Banker Real Estate Group
(815) 725-8500
-
Karyn McAdams

Seller's Agent in 2013
Karyn McAdams
Baird Warner
(815) 693-3333
2 in this area
49 Total Sales
Map
Source: Midwest Real Estate Data (MRED)
MLS Number: MRD08294730
APN: 06-14-301-096
- 658 Springwood Dr Unit 18E3
- 3512 Meadow Lily Dr
- 15 Coventry Chase
- 3372 Windsor Ln
- 931 Mosby Ct Unit 2
- 3344 Stonehurst Ct
- 1029 Surrey Ct
- 1150 Jerald Dr
- 3009 Arborsedge Dr
- 20400 Rock Run Dr
- 276 Timber Ridge Ct
- 206 Stephen Ln
- 4363 Timber Ridge Ct
- 4443 Timber Ridge Ct Unit 4443
- 4470 Timber Ridge Ct Unit 81
- 2604 Crescenzo Dr Unit 1C
- 410 Rollingwood Ln Unit 1
- 114 Dante Ct
- 716 Helene St Unit 2
- 3302 Kingswood Ct
