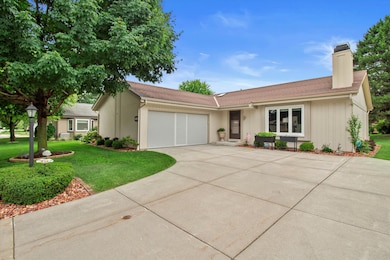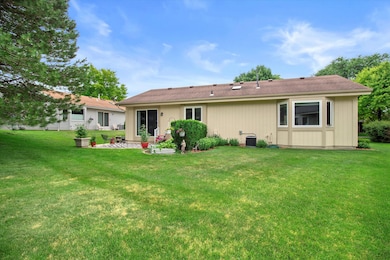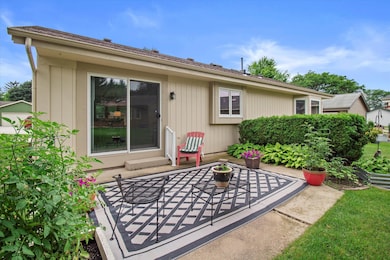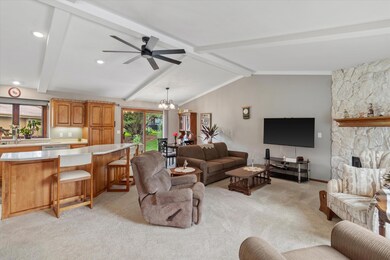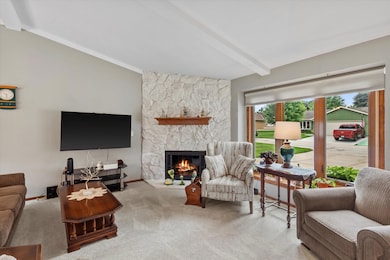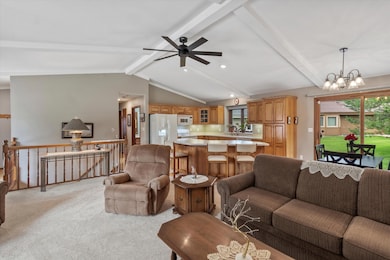
3624 Honey Tree Ln Unit 84 Milwaukee, WI 53221
Estimated payment $2,253/month
Highlights
- Very Popular Property
- 2 Car Attached Garage
- Level Entry For Accessibility
- Open Floorplan
- Park
- 1-Story Property
About This Home
This is truly a Stand Alone Gem Nestled in the Sought After Amberhood Neighborhood! Filled W/natural light adding to the peaceful tranquil setting of this beautiful neighborhood. Bright & open Floor Plan welcomes you to the spacious Great Room with vaulted beamed ceiling , Gorgeous GFP & floor to ceiling Backsplash. Dine in Kitchen features raised maple cabinetry & a center Island. Walk out to the beautiful patio/yard to sip your coffee! Main Full Bath has skylight for natural light. Primary BR suite has Full bath w/skylight & walk in shower. Both Bedroom closets offer organizer units! Main Flr Laundry completes the Main! Lower Rec Room is all set for an office and Flex space with separate mechanical area. 2 Car garage has newer full screen & Garage Door. Furnace/CA 2020.
Property Details
Home Type
- Condominium
Est. Annual Taxes
- $4,848
Parking
- 2 Car Attached Garage
Home Design
- Radon Mitigation System
Interior Spaces
- 1-Story Property
- Open Floorplan
Kitchen
- <<OvenToken>>
- Range<<rangeHoodToken>>
- <<microwave>>
- Dishwasher
- Disposal
Bedrooms and Bathrooms
- 2 Bedrooms
- 2 Full Bathrooms
Laundry
- Dryer
- Washer
Partially Finished Basement
- Basement Fills Entire Space Under The House
- Sump Pump
- Block Basement Construction
Accessible Home Design
- Level Entry For Accessibility
Schools
- Elm Dale Elementary School
- Greenfield Middle School
- Greenfield High School
Listing and Financial Details
- Exclusions: Sellers personal property
- Assessor Parcel Number 6460124000
Community Details
Overview
- Property has a Home Owners Association
- Association fees include lawn maintenance, snow removal, common area maintenance, trash, replacement reserve, common area insur
Recreation
- Park
Map
Home Values in the Area
Average Home Value in this Area
Tax History
| Year | Tax Paid | Tax Assessment Tax Assessment Total Assessment is a certain percentage of the fair market value that is determined by local assessors to be the total taxable value of land and additions on the property. | Land | Improvement |
|---|---|---|---|---|
| 2023 | $4,457 | $256,400 | $67,700 | $188,700 |
| 2022 | $3,814 | $147,100 | $52,100 | $95,000 |
| 2021 | $3,929 | $147,100 | $52,100 | $95,000 |
| 2020 | $4,049 | $147,100 | $52,100 | $95,000 |
| 2019 | $3,916 | $147,100 | $52,100 | $95,000 |
| 2018 | $4,178 | $147,100 | $52,100 | $95,000 |
| 2017 | $3,856 | $147,100 | $52,100 | $95,000 |
| 2016 | $3,910 | $147,100 | $52,100 | $95,000 |
| 2015 | $3,876 | $147,100 | $52,100 | $95,000 |
| 2014 | $3,862 | $147,100 | $52,100 | $95,000 |
| 2013 | $3,952 | $147,100 | $52,100 | $95,000 |
Property History
| Date | Event | Price | Change | Sq Ft Price |
|---|---|---|---|---|
| 07/10/2025 07/10/25 | For Sale | $334,900 | +3.1% | $194 / Sq Ft |
| 11/20/2024 11/20/24 | Sold | $324,900 | 0.0% | $189 / Sq Ft |
| 10/16/2024 10/16/24 | Off Market | $324,900 | -- | -- |
| 10/14/2024 10/14/24 | Pending | -- | -- | -- |
| 10/11/2024 10/11/24 | For Sale | $324,900 | -- | $189 / Sq Ft |
Purchase History
| Date | Type | Sale Price | Title Company |
|---|---|---|---|
| Deed | $324,900 | Lakefront Title | |
| Deed | $324,900 | Lakefront Title | |
| Quit Claim Deed | $150,000 | None Listed On Document | |
| Condominium Deed | $130,000 | -- |
Mortgage History
| Date | Status | Loan Amount | Loan Type |
|---|---|---|---|
| Open | $180,000 | Credit Line Revolving |
Similar Homes in Milwaukee, WI
Source: Metro MLS
MLS Number: 1926027
APN: 646-0124-000
- 3707 Honey Tree Ln
- 5371 S Butterfield Way Unit 5371
- 5309 Somerset Ln S
- 5619 S Honey Creek Dr
- 3268 W Birchwood Ave
- 3726 W Birchwood Ave
- 3579 W Parnell Ave
- 4225 W Grange Ave Unit 4225
- 5510 S 43rd St
- 5200 S Tuckaway Blvd Unit 110
- 5839 S Madeline Ave
- 3642 S 34th St
- 5863 S Madeline Ave
- 5828 S 41st St
- 3351 W Vogel Ave
- 2626 W Parnell Ave Unit 2
- 2526 W Parnell Ave Unit 1
- 4925 Sutton Ln
- 6022 S 31st St
- 2935 W Bridge St
- 5470 S Tuckaway Ln
- 6172 S 31st St
- 3641 W College Ave
- 4100 W Layton Ave
- 3215 W Colony Dr
- 4955 S Greenbrook Terrace
- 5020 S 55th St
- 5055 S 55th St
- 4529 S 23rd St
- 2220 W Layton Ave
- 4905 W College Ave
- 1900 W Layton Ave
- 5429 S 13th St
- 6425 S 20th St
- 4280 S Ravinia Dr
- 4568 S 20th St
- 4800 W Coldspring Rd
- 4142 S 43rd St
- 4244 S 51st St Unit 201
- 4244 S 51st St

