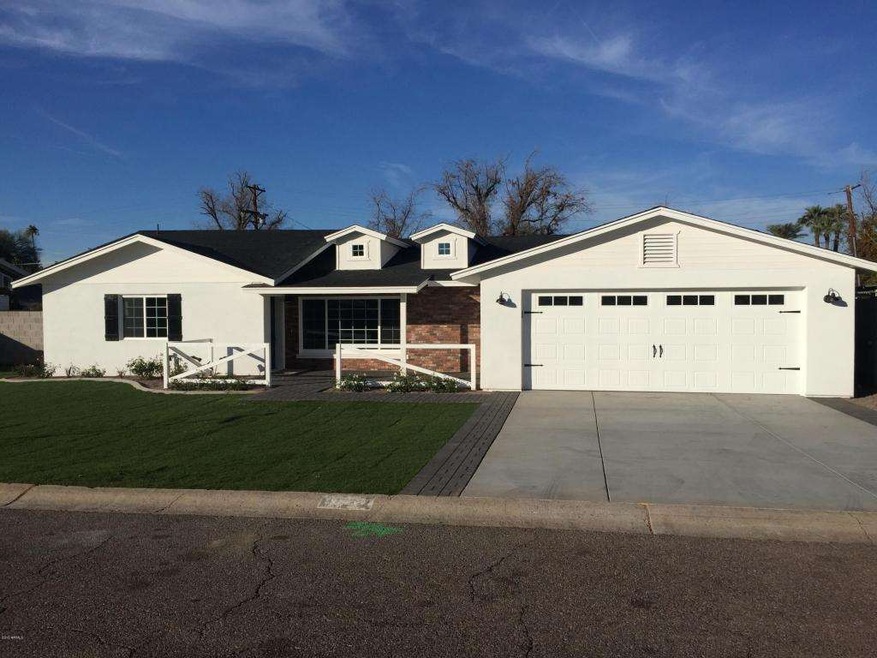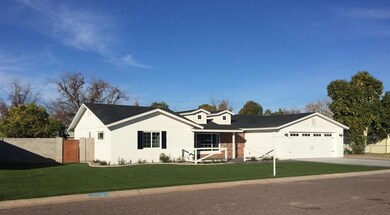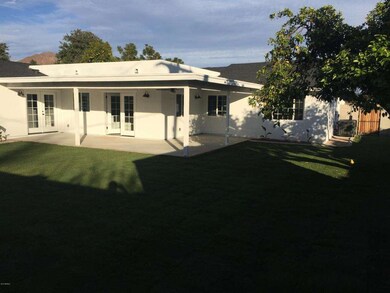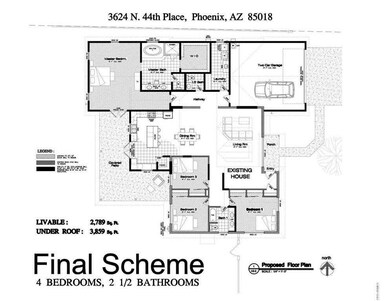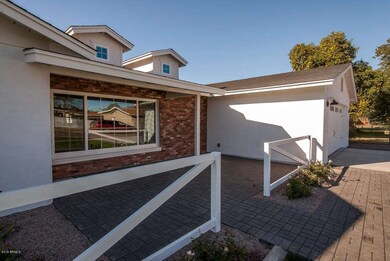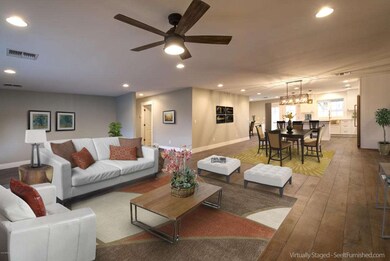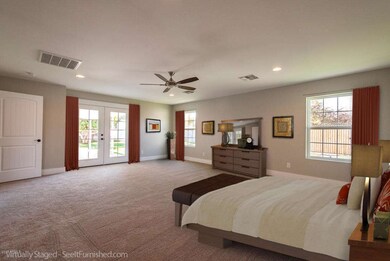
3624 N 44th Place Phoenix, AZ 85018
Camelback East Village NeighborhoodHighlights
- Wood Flooring
- No HOA
- Eat-In Kitchen
- Tavan Elementary School Rated A
- Covered Patio or Porch
- Double Pane Windows
About This Home
As of March 2022Another Amazing Two Hawks Design. Kitchen fully loaded with Kitchenaid appliances. Cozy desk area in kitchen with picture window overlooking back yard. Marble countertops throughout, granite kitchen island. Separate oversized laundry/mud room. Complete landscaping with automatic sprinkler system. Oversized garage.The exceptional quality and workmanship in this new build is evident throughout. Large Tuff Shed on concrete foundation.
Home Details
Home Type
- Single Family
Est. Annual Taxes
- $1,452
Year Built
- Built in 2015
Lot Details
- 0.25 Acre Lot
- Block Wall Fence
- Front and Back Yard Sprinklers
- Sprinklers on Timer
- Grass Covered Lot
Parking
- 2 Car Garage
- Garage Door Opener
Home Design
- Brick Exterior Construction
- Wood Frame Construction
- Composition Roof
- Block Exterior
- Stucco
Interior Spaces
- 2,789 Sq Ft Home
- 1-Story Property
- Ceiling Fan
- Double Pane Windows
- ENERGY STAR Qualified Windows
Kitchen
- Eat-In Kitchen
- Breakfast Bar
- Built-In Microwave
- Dishwasher
- Kitchen Island
Flooring
- Wood
- Carpet
- Tile
Bedrooms and Bathrooms
- 4 Bedrooms
- Walk-In Closet
- Remodeled Bathroom
- Primary Bathroom is a Full Bathroom
- 2.5 Bathrooms
- Dual Vanity Sinks in Primary Bathroom
- Bathtub With Separate Shower Stall
Laundry
- Laundry in unit
- Washer and Dryer Hookup
Outdoor Features
- Covered Patio or Porch
- Outdoor Storage
Schools
- Tavan Elementary School
- Ingleside Middle School
- Arcadia High School
Utilities
- Refrigerated Cooling System
- Zoned Heating
- High Speed Internet
- Cable TV Available
Community Details
- No Home Owners Association
- Rancho Ventura Tr 22 Subdivision
Listing and Financial Details
- Tax Lot 642
- Assessor Parcel Number 127-08-093
Ownership History
Purchase Details
Home Financials for this Owner
Home Financials are based on the most recent Mortgage that was taken out on this home.Purchase Details
Purchase Details
Home Financials for this Owner
Home Financials are based on the most recent Mortgage that was taken out on this home.Purchase Details
Home Financials for this Owner
Home Financials are based on the most recent Mortgage that was taken out on this home.Purchase Details
Home Financials for this Owner
Home Financials are based on the most recent Mortgage that was taken out on this home.Similar Homes in Phoenix, AZ
Home Values in the Area
Average Home Value in this Area
Purchase History
| Date | Type | Sale Price | Title Company |
|---|---|---|---|
| Warranty Deed | $1,400,000 | New Title Company Name | |
| Interfamily Deed Transfer | -- | None Available | |
| Interfamily Deed Transfer | -- | Stewart Title | |
| Warranty Deed | $734,000 | Stewart Title | |
| Warranty Deed | $320,000 | First Arizona Title Agency | |
| Cash Sale Deed | $220,000 | First Arizona Title Agency |
Mortgage History
| Date | Status | Loan Amount | Loan Type |
|---|---|---|---|
| Open | $1,120,000 | New Conventional | |
| Previous Owner | $565,000 | New Conventional | |
| Previous Owner | $623,900 | New Conventional | |
| Previous Owner | $256,000 | New Conventional |
Property History
| Date | Event | Price | Change | Sq Ft Price |
|---|---|---|---|---|
| 03/01/2022 03/01/22 | Sold | $1,400,000 | +0.8% | $500 / Sq Ft |
| 01/22/2022 01/22/22 | Pending | -- | -- | -- |
| 01/13/2022 01/13/22 | For Sale | $1,388,800 | +89.2% | $496 / Sq Ft |
| 02/18/2016 02/18/16 | Sold | $734,000 | -0.7% | $263 / Sq Ft |
| 01/14/2016 01/14/16 | Pending | -- | -- | -- |
| 12/22/2015 12/22/15 | For Sale | $739,000 | -- | $265 / Sq Ft |
Tax History Compared to Growth
Tax History
| Year | Tax Paid | Tax Assessment Tax Assessment Total Assessment is a certain percentage of the fair market value that is determined by local assessors to be the total taxable value of land and additions on the property. | Land | Improvement |
|---|---|---|---|---|
| 2025 | $3,567 | $52,460 | -- | -- |
| 2024 | $3,459 | $49,962 | -- | -- |
| 2023 | $3,459 | $85,180 | $17,030 | $68,150 |
| 2022 | $3,333 | $68,200 | $13,640 | $54,560 |
| 2021 | $3,503 | $63,250 | $12,650 | $50,600 |
| 2020 | $3,447 | $57,400 | $11,480 | $45,920 |
| 2019 | $3,331 | $53,880 | $10,770 | $43,110 |
| 2018 | $3,225 | $53,160 | $10,630 | $42,530 |
| 2017 | $3,060 | $46,720 | $9,340 | $37,380 |
| 2016 | $1,580 | $25,380 | $5,070 | $20,310 |
| 2015 | $1,452 | $24,210 | $4,840 | $19,370 |
Agents Affiliated with this Home
-
M
Seller's Agent in 2022
Mary O'Hara
Keller Williams Realty Sonoran Living
-
P
Seller Co-Listing Agent in 2022
Patrick O'Hara
Keller Williams Realty Sonoran Living
-
William Nager

Buyer's Agent in 2022
William Nager
My Home Group
(480) 227-1527
11 in this area
121 Total Sales
-
\
Buyer's Agent in 2022
\William Nager
Real Broker
-
Debra Pabst
D
Seller's Agent in 2016
Debra Pabst
HomeSmart
(602) 228-0458
4 in this area
5 Total Sales
-
Jaime Stark

Seller Co-Listing Agent in 2016
Jaime Stark
HomeSmart
(602) 717-3030
5 in this area
26 Total Sales
Map
Source: Arizona Regional Multiple Listing Service (ARMLS)
MLS Number: 5375473
APN: 127-08-093
- 4333 E Indianola Ave
- 3416 N 44th St Unit 18
- 3416 N 44th St Unit 43
- 3416 N 44th St Unit 5
- 4339 E Osborn Rd Unit 3
- 4328 E Mulberry Dr Unit 7
- 3416 N 43rd St
- 4020 N 44th Place
- 4246 E Mulberry Dr
- 3634 N 47th St
- 4306 E Flower St
- 4305 E Flower St
- 4120 N 44th Place
- 4124 E Indianola Ave
- 4215 E Flower St
- 4456 E Earll Dr
- 4108 E Clarendon Ave
- 4639 E Mulberry Dr
- 4421 E Earll Dr
- 3617 N 47th Place
