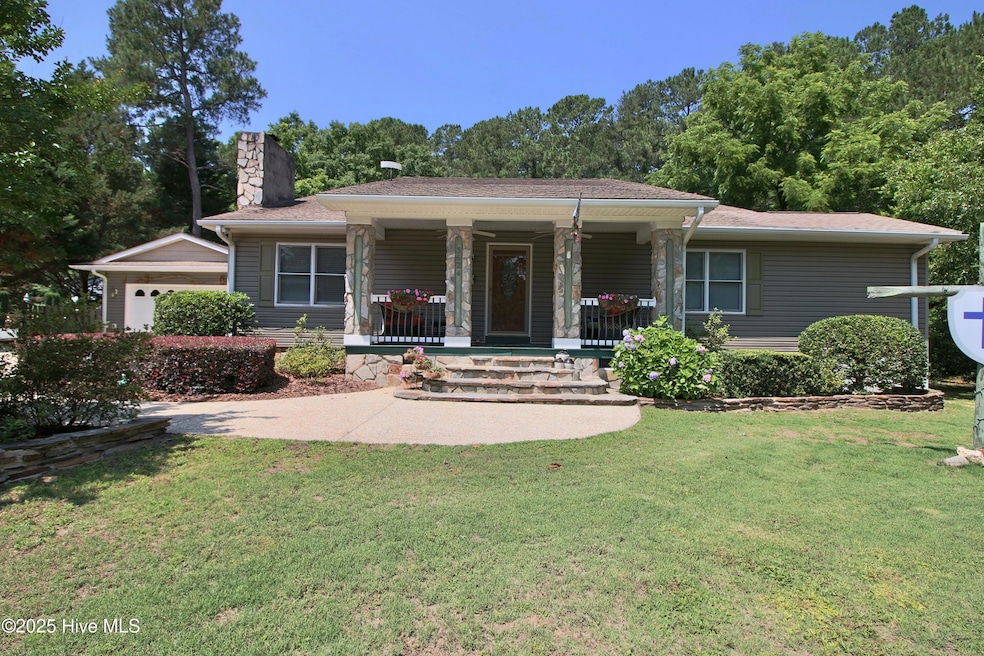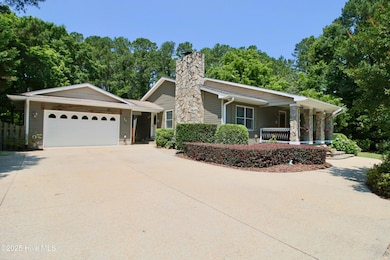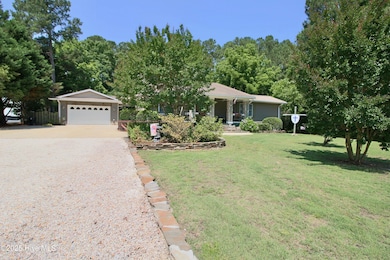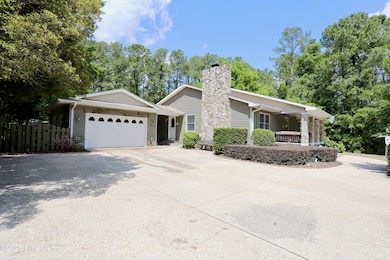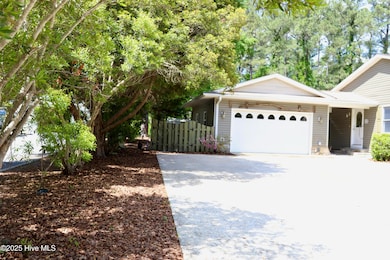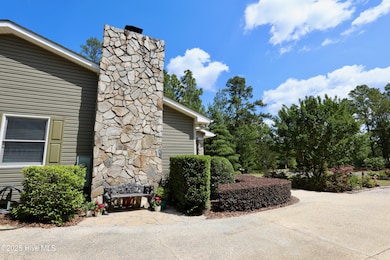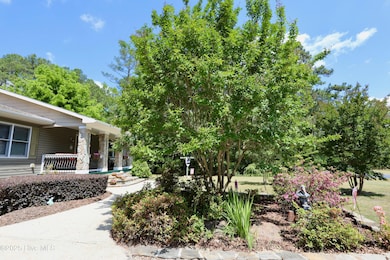3624 Niagara Carthage Rd Carthage, NC 28327
Estimated payment $2,546/month
Highlights
- Golf Course Community
- Vaulted Ceiling
- 1 Fireplace
- Sandhills Farm Life Elementary School Rated 10
- Wood Flooring
- No HOA
About This Home
Nestled within the sought-after Whispering Pines City limits, this meticulously maintained home offers an easy military commute and access to all the community's amenities, including beautiful lakes and parks. Lovingly maintained with original custom features inside and out! Custom stone columns anchor an inviting front sitting porch, overlooking an expansive front yard. Gardeners will love the various stacked stone beds filling the landscape with a variety of flowering shrubs, plants and trees. Detached garage connects to an open breezeway and patio, perfect for outoor entertaining and enjoyment. An expansive concrete driveway offers an abundance of parking for various sized vehicles. Private backyard offers endless possibilities! Room for a pool, vegetable and flower gardens and shaded, tree lined areas, perfect for children and pets at play! Owners have meticulously maintained home with recent updates including a fully remodeled MBR suite with sitting/office area and 3 closets. New hardwood bamboo floors accent the freshly painted walls. Beautifully remodeled ensuite bath features a walk-in tiled shower and double sink vanity with marble vinyl plank floors! Handsome wood beams frame the vaulted ceiling living room and hardwood floors surrounding both living & formal dining. Enjoy the warmth from a crackling fire in the wood burning stone fireplace! A split BR plan offers privacy for owners and guests alike. Well appointed kitchen features a NEW solid surface, stove/range NEW granite counters, NEW cabinet hardware and refreshed wood cabinets. Newly painted kitchen walls! French doors open to an inviting screened porch, perfect for dining alfresco and fellowship with family and friends. So many wonderful features with easy single level living in the Pines! Call for your private tour today!
Home Details
Home Type
- Single Family
Est. Annual Taxes
- $2,230
Year Built
- Built in 1970
Lot Details
- 0.51 Acre Lot
- Lot Dimensions are 110 x 210 x 110 x 205
- Interior Lot
- Property is zoned RS
Home Design
- Wood Frame Construction
- Composition Roof
- Stone Siding
- Vinyl Siding
- Stick Built Home
Interior Spaces
- 1,912 Sq Ft Home
- 1-Story Property
- Vaulted Ceiling
- Ceiling Fan
- 1 Fireplace
- Blinds
- Formal Dining Room
- Crawl Space
Kitchen
- Dishwasher
- Kitchen Island
Flooring
- Wood
- Tile
- Luxury Vinyl Plank Tile
Bedrooms and Bathrooms
- 3 Bedrooms
- 2 Full Bathrooms
- Walk-in Shower
Laundry
- Laundry Room
- Washer and Dryer Hookup
Attic
- Attic Fan
- Pull Down Stairs to Attic
- Partially Finished Attic
Parking
- 2 Car Detached Garage
- Front Facing Garage
- Aggregate Flooring
- Garage Door Opener
- Gravel Driveway
Outdoor Features
- Enclosed Patio or Porch
- Shed
Schools
- Mcdeeds Creek Elementary School
- New Century Middle School
- Union Pines High School
Utilities
- Forced Air Heating System
- Heating System Uses Wood
- Heat Pump System
- Electric Water Heater
- Municipal Trash
Listing and Financial Details
- Assessor Parcel Number 00039470
Community Details
Overview
- No Home Owners Association
- Maintained Community
Recreation
- Golf Course Community
- Golf Course Membership Available
- Tennis Courts
- Community Playground
- Community Pool
- Park
Map
Home Values in the Area
Average Home Value in this Area
Tax History
| Year | Tax Paid | Tax Assessment Tax Assessment Total Assessment is a certain percentage of the fair market value that is determined by local assessors to be the total taxable value of land and additions on the property. | Land | Improvement |
|---|---|---|---|---|
| 2024 | $2,230 | $334,100 | $65,000 | $269,100 |
| 2023 | $2,297 | $334,100 | $65,000 | $269,100 |
| 2022 | $2,051 | $206,180 | $40,000 | $166,180 |
| 2021 | $2,103 | $206,180 | $40,000 | $166,180 |
| 2020 | $2,018 | $206,180 | $40,000 | $166,180 |
| 2019 | $1,912 | $206,180 | $40,000 | $166,180 |
| 2018 | $1,403 | $160,350 | $40,000 | $120,350 |
| 2017 | $1,387 | $160,350 | $40,000 | $120,350 |
| 2015 | $1,371 | $160,350 | $40,000 | $120,350 |
| 2014 | -- | $156,290 | $32,000 | $124,290 |
| 2013 | -- | $156,290 | $32,000 | $124,290 |
Property History
| Date | Event | Price | Change | Sq Ft Price |
|---|---|---|---|---|
| 05/09/2025 05/09/25 | For Sale | $445,000 | -- | $233 / Sq Ft |
Purchase History
| Date | Type | Sale Price | Title Company |
|---|---|---|---|
| Warranty Deed | $22,500 | None Available | |
| Deed | $54,500 | -- |
Source: Hive MLS
MLS Number: 100506687
APN: 8594-09-05-8884
- 60 Pine Lake Dr
- 85 Pine Lake Dr
- 89 Sandpiper Dr
- 916 Rays Bridge Rd
- 585 Herons Brook Dr
- 120 Crimson Ct
- 500 Moonseed Ln
- 112 Savannah Ln
- 152 Tella Dr
- 6900 Bulldog Ln
- 602 Dover St Unit 602
- 115 Fairway Ave Unit 216
- 252 Heritage Farm Rd
- 12 Garden Villa Dr
- 105 Longleaf Rd
- 380 Swoope Dr
- 1733 Woodbrooke Dr
- 1723 Woodbrooke Dr
- 2137 Creswell Dr Unit A
- 2137 Creswell Dr Unit A
