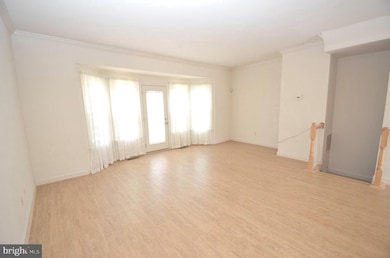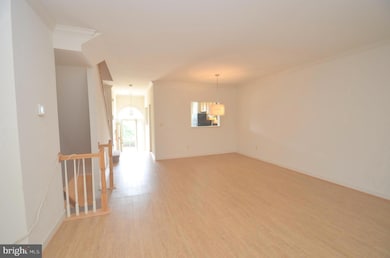3624 Ransom Place Alexandria, VA 22306
Highlights
- Colonial Architecture
- Deck
- Traditional Floor Plan
- Sandburg Middle Rated A-
- Recreation Room
- Wood Flooring
About This Home
LOCATION! Well maintained 3-bedroom Town Home situated in a private subdivision, near Huntley Meadows, Kingstowne, and Old Town Alexandria. Freshly painted throughout with new carpet (2024) to match modern decor, and laminate wood on the main level.
Open and spacious kitchen with Stainless Steel Appliances and upgraded quartz countertops, open concept living and dining area with a large deck which backs to trees, perfect for entertaining! Garage and Driveway will fit 2 cars. Guest parking available. Amenities include Walk/Jog Paths and Tot Lot. Easy commuting. Minutes to Amazon HQ2, Huntington Metro, Ft. Belvoir, and Old Towne Alexandra. Professionally Managed.
Pets Case by Case. Smaller pet only. No Cats.
Townhouse Details
Home Type
- Townhome
Est. Annual Taxes
- $6,160
Year Built
- Built in 1994
Lot Details
- 1,600 Sq Ft Lot
Parking
- 1 Car Attached Garage
- Front Facing Garage
- Driveway
Home Design
- Colonial Architecture
- Slab Foundation
- Vinyl Siding
Interior Spaces
- Property has 3 Levels
- Traditional Floor Plan
- Window Treatments
- Living Room
- Dining Room
- Recreation Room
- Wood Flooring
- Finished Basement
- Natural lighting in basement
Kitchen
- Breakfast Area or Nook
- Eat-In Kitchen
- Electric Oven or Range
- Dishwasher
- Disposal
Bedrooms and Bathrooms
- 3 Bedrooms
- En-Suite Primary Bedroom
- En-Suite Bathroom
Laundry
- Laundry Room
- Dryer
- Washer
Outdoor Features
- Deck
- Rain Gutters
Schools
- West Potomac High School
Utilities
- Forced Air Heating and Cooling System
- Natural Gas Water Heater
- Cable TV Available
Listing and Financial Details
- Residential Lease
- Security Deposit $3,000
- Tenant pays for electricity, fireplace/flue cleaning, frozen waterpipe damage, gas, gutter cleaning, heat, hot water, lawn/tree/shrub care, light bulbs/filters/fuses/alarm care, sewer, all utilities, water
- The owner pays for management, trash collection, association fees
- Rent includes trash removal
- No Smoking Allowed
- 12-Month Min and 24-Month Max Lease Term
- Available 8/16/25
- $55 Application Fee
- Assessor Parcel Number 0922 31 0074
Community Details
Overview
- Property has a Home Owners Association
- Association fees include trash, snow removal
- $3 Other Monthly Fees
- Huntley Meadows Subdivision
Recreation
- Community Playground
- Jogging Path
Pet Policy
- Pets allowed on a case-by-case basis
- Pet Deposit $500
Map
Source: Bright MLS
MLS Number: VAFX2249104
APN: 0922-31-0074
- 6813 Lamp Post Ln
- 3715 Huntley Meadows Ln
- 6801 Lamp Post Ln
- 7123 Tolliver St
- 3388 Beechcliff Dr
- 6712 Harrison Ln
- 7135 Huntley Creek Place Unit 55
- 3723 Hampton Ct
- 6808 Stoneybrooke Ln
- 7027 Ridge Dr
- 7010 Green Spring Ln
- 3134 Clayborne Ave
- 3424 Lockheed Blvd Unit F
- 7332 Tavenner Ln Unit 3B
- 4328 Rolling Stone Way
- 7014 Richmond Hwy
- 6533 Brick Hearth Ct
- 7001 Memorial Heights Dr
- 7012 Vantage Dr
- 6414 Virginia Hills Ave
- 6928 Stoneybrooke Ln
- 3542 Huntley Manor Ln
- 3405 Clayborne Ave
- 7112 Cold Spring Ct
- 7140 Harrison Ln
- 3351 Beechcliff Dr
- 7247 Parsons Ct
- 7334 Tavenner Ln Unit 2-A
- 6870 Richmond Hwy
- 3308 Lockheed Blvd
- 3100 Southgate Dr
- 7201 Richmond Hwy
- 7602 Audubon Meadow Way
- 2820 Dart Dr
- 2617 E Maple St
- 6870 Deer Run Dr
- 7500B Calderon Ct Unit 254
- 7233 Mountaineer Dr
- 6422 Pickett St
- 6429 Richmond Hwy Unit 202







