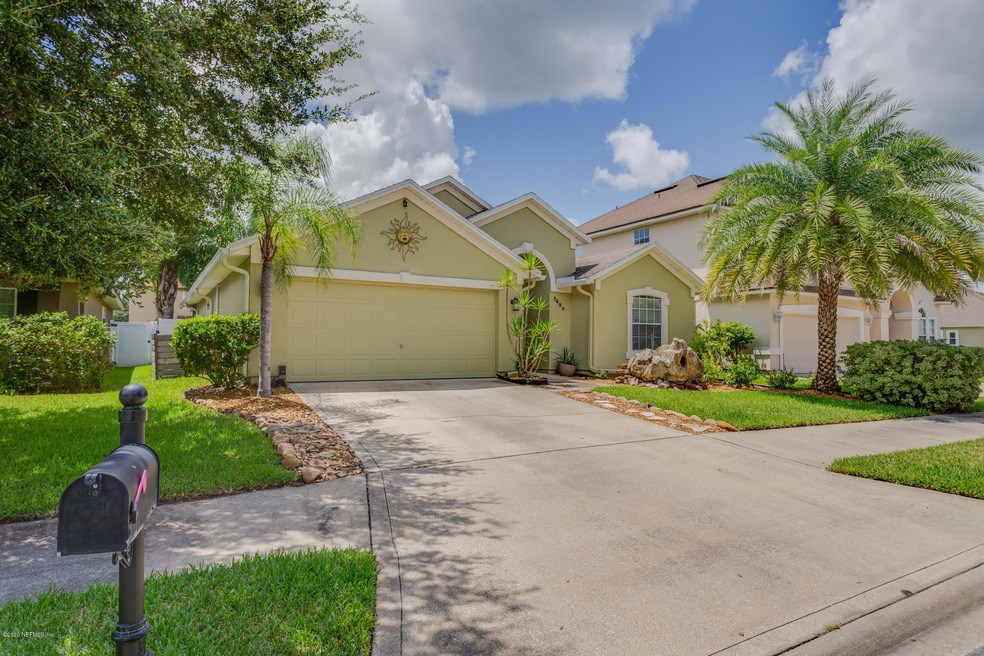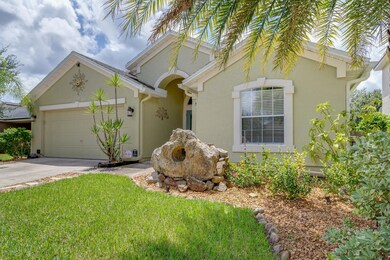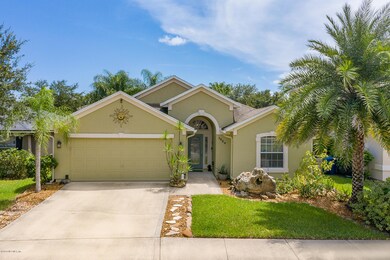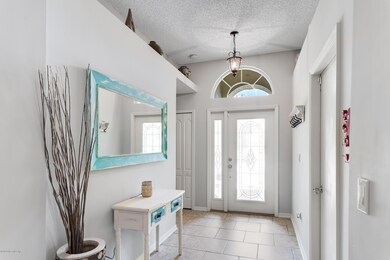
3624 Shrewsbury Dr Jacksonville, FL 32226
North Jacksonville NeighborhoodHighlights
- Spa
- Vaulted Ceiling
- Screened Porch
- New Berlin Elementary School Rated A-
- Traditional Architecture
- Community Pool
About This Home
As of October 2024Your search stops here! This 4 bedroom, 2 bathroom pool home features all of the upgrades that your heart could ever desire! Starting from the exterior, coastal style landscaping gives this home all the curb appeal! Tile flooring runs throughout all of the main living spaces and the floor plan is accentuated with high, vaulted ceilings, built in shelving, and custom shiplap. The kitchen is wide open allowing for entertaining and socializing directly with family or guests in the living room. All custom cabinetry and cabinetry hardware with soft close feature, granite countertops, subway tile backsplash, new stainless steel appliances, food prep island, and breakfast bar make this kitchen a dream for the home chef. No detail overlooked! The owner's suite features wood porcelain tile flooring, sliding barn door and high ceilings. The owner's bathroom is spacious with dual sinks and travertine tile countertops, glassed walk-in shower with dual shower heads and travertine tile, coastal accents, and more. All new hardware and toilets. Second bathroom has upgrades including custom travertine tile. Entire home has spray foam insulation. The most coveted feature of this home is the outdoor oasis with a covered patio and fire pit, custom built pergola with outdoor kitchen and bar with Big Green Egg, inground pool and spa, as well as tropical landscaping with 1,000 sq ft of pavers and artificial turf lawn, and full fencing for ultimate privacy. Outdoor areas have their own power source and pool was just recently redone in 2016! Roof is an aluminum roof and entire home recently painted with "no fade" paint. 5 zone irrigation surrounds the home, and entire home is back fed on generator hook up (aside from AC). Ring Doorbell spotlight and cameras convey. Big Green Egg is negotiable with acceptable offer. This home sits in Victoria Lakes just minutes from expressways and shopping centers.
Last Agent to Sell the Property
Sarah Rocco
KELLER WILLIAMS REALTY ATLANTIC PARTNERS SOUTHSIDE License #3341787 Listed on: 08/09/2020

Last Buyer's Agent
ROBERT PETROCELLI
SVR REALTY LLC License #3351029
Home Details
Home Type
- Single Family
Est. Annual Taxes
- $4,097
Year Built
- Built in 2005
Lot Details
- Back Yard Fenced
- Front and Back Yard Sprinklers
HOA Fees
- $36 Monthly HOA Fees
Parking
- 2 Car Garage
Home Design
- Traditional Architecture
- Wood Frame Construction
- Metal Roof
- Stucco
Interior Spaces
- 1,771 Sq Ft Home
- 1-Story Property
- Vaulted Ceiling
- Entrance Foyer
- Screened Porch
- Tile Flooring
- Washer and Electric Dryer Hookup
Kitchen
- Eat-In Kitchen
- Breakfast Bar
- Electric Range
- Microwave
- Ice Maker
- Dishwasher
- Kitchen Island
- Disposal
Bedrooms and Bathrooms
- 4 Bedrooms
- Split Bedroom Floorplan
- Walk-In Closet
- 2 Full Bathrooms
- Shower Only
Home Security
- Security System Owned
- Fire and Smoke Detector
Pool
- Spa
Schools
- Louis Sheffield Elementary School
- Highlands Middle School
- First Coast High School
Utilities
- Central Heating and Cooling System
- Electric Water Heater
Listing and Financial Details
- Assessor Parcel Number 1063754225
Community Details
Overview
- Victoria Lakes Subdivision
Recreation
- Community Playground
- Community Pool
- Children's Pool
Ownership History
Purchase Details
Home Financials for this Owner
Home Financials are based on the most recent Mortgage that was taken out on this home.Purchase Details
Home Financials for this Owner
Home Financials are based on the most recent Mortgage that was taken out on this home.Purchase Details
Home Financials for this Owner
Home Financials are based on the most recent Mortgage that was taken out on this home.Purchase Details
Home Financials for this Owner
Home Financials are based on the most recent Mortgage that was taken out on this home.Purchase Details
Home Financials for this Owner
Home Financials are based on the most recent Mortgage that was taken out on this home.Purchase Details
Home Financials for this Owner
Home Financials are based on the most recent Mortgage that was taken out on this home.Purchase Details
Home Financials for this Owner
Home Financials are based on the most recent Mortgage that was taken out on this home.Similar Homes in Jacksonville, FL
Home Values in the Area
Average Home Value in this Area
Purchase History
| Date | Type | Sale Price | Title Company |
|---|---|---|---|
| Warranty Deed | $459,000 | Atlantic Coast Title & Escrow | |
| Warranty Deed | $435,000 | Jacksonville Blue Ocean Title | |
| Warranty Deed | $440,000 | Landmark Title | |
| Warranty Deed | $305,000 | Landmark Title | |
| Interfamily Deed Transfer | -- | National Title Network Inc | |
| Warranty Deed | $237,000 | Vision Title | |
| Warranty Deed | $213,500 | First Fl Guaranty Title Inc | |
| Warranty Deed | $197,000 | First Fl Guaranty Title Inc |
Mortgage History
| Date | Status | Loan Amount | Loan Type |
|---|---|---|---|
| Open | $450,686 | FHA | |
| Previous Owner | $275,000 | New Conventional | |
| Previous Owner | $324,480 | New Conventional | |
| Previous Owner | $312,015 | VA | |
| Previous Owner | $197,847 | VA | |
| Previous Owner | $218,609 | VA | |
| Previous Owner | $227,708 | VA | |
| Previous Owner | $46,275 | Construction | |
| Previous Owner | $237,000 | VA | |
| Previous Owner | $170,800 | Fannie Mae Freddie Mac |
Property History
| Date | Event | Price | Change | Sq Ft Price |
|---|---|---|---|---|
| 10/23/2024 10/23/24 | Sold | $459,000 | 0.0% | $259 / Sq Ft |
| 09/10/2024 09/10/24 | Price Changed | $459,000 | +2.0% | $259 / Sq Ft |
| 08/01/2024 08/01/24 | Price Changed | $450,000 | -2.0% | $254 / Sq Ft |
| 06/13/2024 06/13/24 | For Sale | $459,000 | +50.5% | $259 / Sq Ft |
| 12/17/2023 12/17/23 | Off Market | $305,000 | -- | -- |
| 12/17/2023 12/17/23 | Off Market | $435,000 | -- | -- |
| 12/17/2023 12/17/23 | Off Market | $440,000 | -- | -- |
| 03/10/2023 03/10/23 | Sold | $435,000 | -1.1% | $246 / Sq Ft |
| 01/30/2023 01/30/23 | Pending | -- | -- | -- |
| 01/23/2023 01/23/23 | For Sale | $440,000 | 0.0% | $248 / Sq Ft |
| 05/31/2022 05/31/22 | Sold | $440,000 | +4.8% | $248 / Sq Ft |
| 05/20/2022 05/20/22 | Pending | -- | -- | -- |
| 04/29/2022 04/29/22 | For Sale | $420,000 | +37.7% | $237 / Sq Ft |
| 10/26/2020 10/26/20 | Sold | $305,000 | -3.2% | $172 / Sq Ft |
| 09/21/2020 09/21/20 | Pending | -- | -- | -- |
| 08/09/2020 08/09/20 | For Sale | $315,000 | -- | $178 / Sq Ft |
Tax History Compared to Growth
Tax History
| Year | Tax Paid | Tax Assessment Tax Assessment Total Assessment is a certain percentage of the fair market value that is determined by local assessors to be the total taxable value of land and additions on the property. | Land | Improvement |
|---|---|---|---|---|
| 2025 | $4,097 | $326,905 | $101,316 | $225,589 |
| 2024 | $4,097 | $259,626 | -- | -- |
| 2023 | $5,426 | $332,436 | $75,000 | $257,436 |
| 2022 | $4,426 | $290,454 | $65,000 | $225,454 |
| 2021 | $4,287 | $233,905 | $50,000 | $183,905 |
| 2020 | $2,474 | $171,129 | $0 | $0 |
| 2019 | $2,443 | $167,282 | $0 | $0 |
| 2018 | $2,409 | $164,163 | $0 | $0 |
| 2017 | $2,376 | $160,787 | $0 | $0 |
| 2016 | $2,359 | $157,480 | $0 | $0 |
| 2015 | $2,382 | $156,386 | $0 | $0 |
| 2014 | $2,384 | $155,145 | $0 | $0 |
Agents Affiliated with this Home
-
Greg McCarthy

Seller's Agent in 2024
Greg McCarthy
ENDLESS SUMMER REALTY
(904) 860-9827
1 in this area
74 Total Sales
-
Edrenia Davis

Buyer's Agent in 2024
Edrenia Davis
FAVOUR REALTY SERVICES, INC
(805) 598-2636
1 in this area
38 Total Sales
-
A
Seller's Agent in 2023
ADAM ZAHRA
KELLER WILLIAMS REALTY ATLANTIC PARTNERS SOUTHSIDE
-
Jeff Sherman

Buyer's Agent in 2023
Jeff Sherman
FLORIDA HOMES REALTY & MTG LLC
(904) 305-8462
1 in this area
133 Total Sales
-
KYLEEN SHEEHY

Seller's Agent in 2022
KYLEEN SHEEHY
CROSSVIEW REALTY
2 in this area
42 Total Sales
-
Christina Welch

Buyer's Agent in 2022
Christina Welch
KELLER WILLIAMS REALTY ATLANTIC PARTNERS SOUTHSIDE
(904) 476-5539
14 in this area
1,642 Total Sales
Map
Source: realMLS (Northeast Florida Multiple Listing Service)
MLS Number: 1067387
APN: 106375-4225
- 3616 Shrewsbury Dr
- 3781 Victoria Lakes Dr E
- 13644 Goodson Place
- 4141 Victoria Lakes Dr W
- 3341 Victoria Lakes Dr N
- 3325 Victoria Lakes Dr N
- 13837 Goodson Place
- 13876 Devan Lee Dr N
- 13762 Victoria Lakes Dr Unit 1
- 3355 Ivybridge Ct
- 13967 Devan Lee Dr N
- 14057 Devan Lee Dr W
- 13590 Yellow Bluff Rd
- 13548 Yellow Bluff Rd
- 13463 Cedar Hammock Way
- 13889 Wild Hammock Trail
- 13772 Chipperfield Ln
- 13185 Yellow Bluff Rd
- 13175 Yellow Bluff Rd
- 3825 Hammock Bluff Dr






