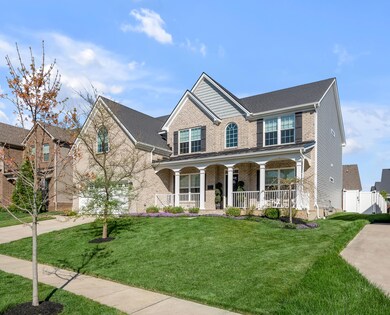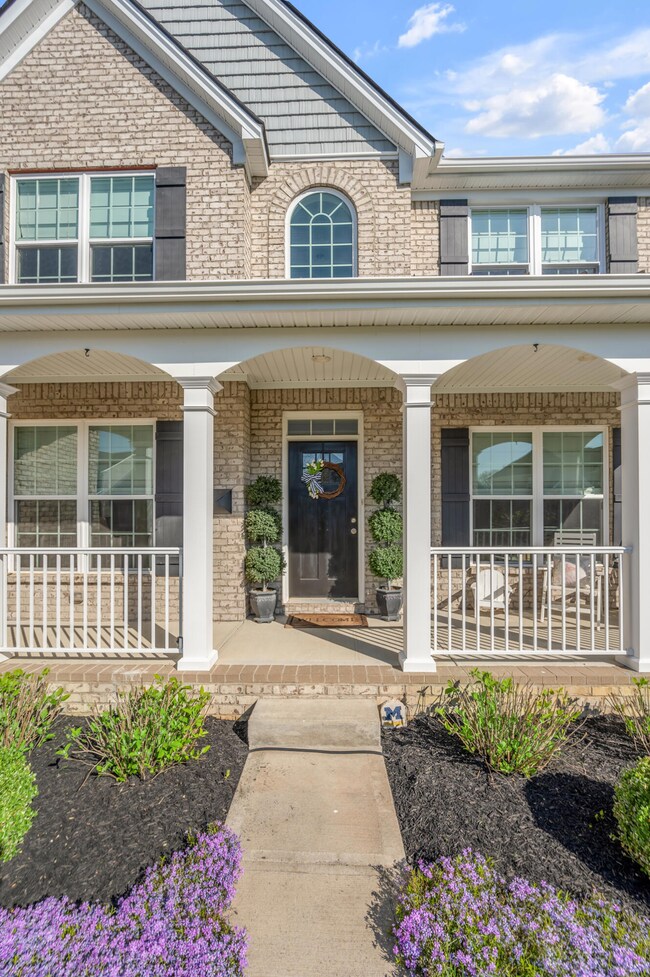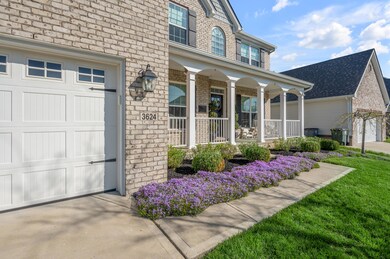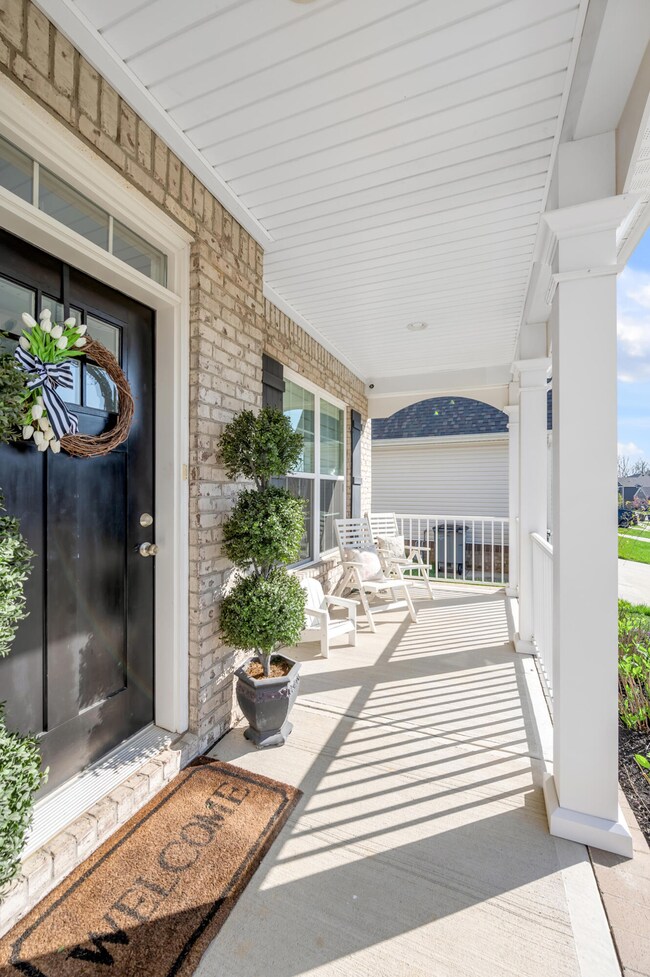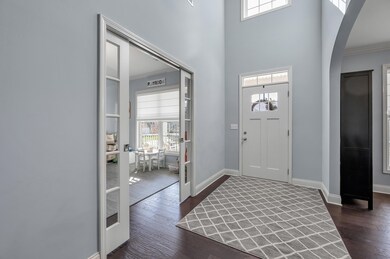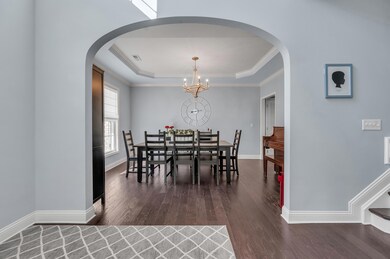
3624 Tranquility Point Lexington, KY 40509
Gleneagles NeighborhoodEstimated Value: $604,713 - $615,000
Highlights
- Outdoor Fireplace
- Wood Flooring
- Attic
- Garrett Morgan Elementary School Rated A-
- Main Floor Bedroom
- Bonus Room
About This Home
As of June 2023Why wait for new construction? This meticulously upgraded Ball Home Charleston II plan is move-in ready and boasts an extensive list of custom features that will make you swoon. Tons of bright, livable and functional space in this 5BD/3BA beautifully appointed Bryant Oak stunner await its new owners. Chef's kitchen with oversized pantry and breakfast bar opens to living room with cozy fireplace and custom built ins. First floor bedroom and full bath with tiled shower, perfect for guests. Second floor features a spacious loft and four bedrooms including a dreamy primary suite with additional space for an office or nursery. Huge walk-in closet and spa-like bath with double sized tile shower. Convenient second floor laundry room. Overlook privacy fenced backyard from covered back patio with stone fireplace and gas logs for year round enjoyment. Super close to the interstate and all the dining and entertainment options Hamburg has to offer. See attached for full list of upgrades.
Last Agent to Sell the Property
Bluegrass Sotheby's International Realty License #209870 Listed on: 04/13/2023

Home Details
Home Type
- Single Family
Est. Annual Taxes
- $6,801
Year Built
- Built in 2017
Lot Details
- 8,564 Sq Ft Lot
- Privacy Fence
- Fenced
HOA Fees
- $10 Monthly HOA Fees
Home Design
- Brick Veneer
- Slab Foundation
- Dimensional Roof
- Shingle Roof
- Vinyl Siding
Interior Spaces
- 3,100 Sq Ft Home
- 2-Story Property
- Ceiling Fan
- Gas Log Fireplace
- Insulated Windows
- Blinds
- Insulated Doors
- Two Story Entrance Foyer
- Great Room with Fireplace
- Living Room
- Dining Room
- Home Office
- Bonus Room
- Utility Room
- Washer and Electric Dryer Hookup
- Neighborhood Views
- Attic
Kitchen
- Eat-In Kitchen
- Breakfast Bar
- Gas Range
- Microwave
- Dishwasher
- Disposal
Flooring
- Wood
- Carpet
- Laminate
- Tile
Bedrooms and Bathrooms
- 5 Bedrooms
- Main Floor Bedroom
- Walk-In Closet
- 3 Full Bathrooms
Parking
- Attached Garage
- Front Facing Garage
- Garage Door Opener
- Driveway
Outdoor Features
- Patio
- Outdoor Fireplace
- Porch
Schools
- Garrett Morgan Elementary School
- Crawford Middle School
- Not Applicable Middle School
- Frederick Douglass High School
Utilities
- Zoned Cooling
- Heat Pump System
- Natural Gas Connected
- Electric Water Heater
Community Details
- Bryant Oak Place Subdivision
Listing and Financial Details
- Assessor Parcel Number 38264510
Ownership History
Purchase Details
Home Financials for this Owner
Home Financials are based on the most recent Mortgage that was taken out on this home.Purchase Details
Home Financials for this Owner
Home Financials are based on the most recent Mortgage that was taken out on this home.Similar Homes in Lexington, KY
Home Values in the Area
Average Home Value in this Area
Purchase History
| Date | Buyer | Sale Price | Title Company |
|---|---|---|---|
| Bupte David Allie | $550,000 | None Listed On Document | |
| Han Courtney K | $374,737 | -- |
Mortgage History
| Date | Status | Borrower | Loan Amount |
|---|---|---|---|
| Open | Bupte David Allie | $495,000 | |
| Previous Owner | Han Courtney K | $356,000 |
Property History
| Date | Event | Price | Change | Sq Ft Price |
|---|---|---|---|---|
| 06/15/2023 06/15/23 | Sold | $550,000 | 0.0% | $177 / Sq Ft |
| 04/16/2023 04/16/23 | Pending | -- | -- | -- |
| 04/13/2023 04/13/23 | For Sale | $550,000 | -- | $177 / Sq Ft |
Tax History Compared to Growth
Tax History
| Year | Tax Paid | Tax Assessment Tax Assessment Total Assessment is a certain percentage of the fair market value that is determined by local assessors to be the total taxable value of land and additions on the property. | Land | Improvement |
|---|---|---|---|---|
| 2024 | $6,801 | $550,000 | $0 | $0 |
| 2023 | $5,963 | $482,200 | $0 | $0 |
| 2022 | $4,786 | $374,700 | $0 | $0 |
| 2021 | $4,786 | $374,700 | $0 | $0 |
| 2020 | $4,786 | $374,700 | $0 | $0 |
| 2019 | $4,786 | $374,700 | $0 | $0 |
| 2018 | $4,786 | $374,700 | $0 | $0 |
| 2017 | $609 | $50,000 | $0 | $0 |
Agents Affiliated with this Home
-
Meredith Walker

Seller's Agent in 2023
Meredith Walker
Bluegrass Sotheby's International Realty
(859) 312-8417
8 in this area
190 Total Sales
-
Daniel Porter

Seller Co-Listing Agent in 2023
Daniel Porter
Bluegrass Sotheby's International Realty
(270) 339-8776
4 in this area
65 Total Sales
-
Gwen Mathews

Buyer's Agent in 2023
Gwen Mathews
Bluegrass Sotheby's International Realty
(859) 608-3471
5 in this area
161 Total Sales
Map
Source: ImagineMLS (Bluegrass REALTORS®)
MLS Number: 23006469
APN: 38264510
- 3541 Blackwell Place
- 1805 Rachels Run
- 1808 Rachels Run
- 1829 Cattle Path
- 3517 Antilles Dr
- 1524 Hayfield Flat
- 3752 Sunflower St
- 3757 Hardwood Rd
- 1897 Falling Leaves Ln
- 3540 Bay Springs Park
- 3925 Wading Creek Trail
- 3236 Toll Gate Rd
- 2293 Sunningdale Dr
- 2289 Sunningdale Dr
- 2421 Gooseberry Cir
- 3852 Silver Charm Ln
- 3520 Trinidad Ct
- 4089 Buttermilk Rd
- 3108 Oakhurst Ln
- 4137 Buttermilk Rd
- 3624 Tranquility Point
- 3620 Tranquility Point
- 3628 Tranquility Point
- 3616 Tranquility Point
- 3211 Bay Springs Park
- 3632 Tranquility Point
- 3215 Bay Springs Park
- 3621 Tranquility Point
- 3207 Bay Springs Park
- 3217 Bay Springs Park
- 3617 Tranquility Point
- 3219 Bay Springs Park
- 3612 Tranquility Point
- 3627 Tranquility Point
- 3636 Tranquility Point
- 3199 Bay Springs Park
- 3635 Tranquility Point
- 3613 Tranquility Point
- 3223 Bay Springs Park
- 2625 Cornelius Trace

