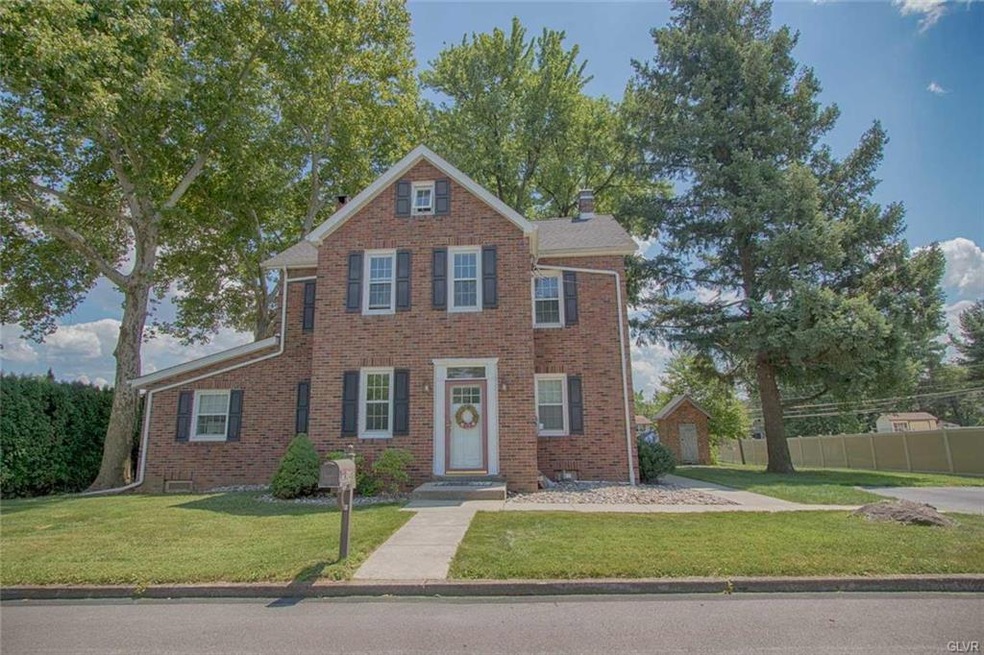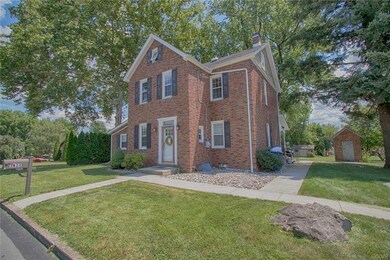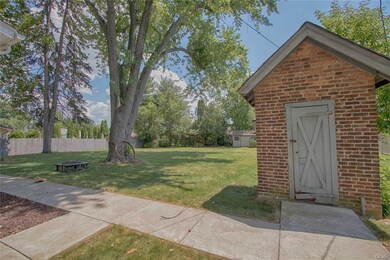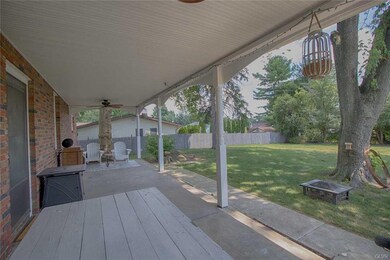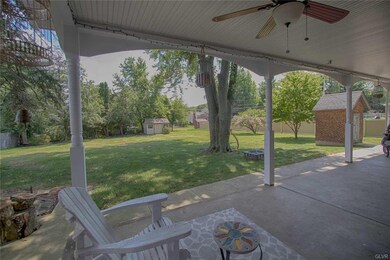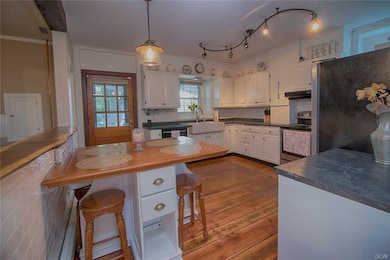
3624 Winchester Rd Allentown, PA 18104
South Whitehall Township NeighborhoodEstimated Value: $392,521 - $484,000
Highlights
- Colonial Architecture
- Family Room with Fireplace
- Partially Wooded Lot
- Parkway Manor Elementary School Rated A
- Recreation Room
- Softwood Flooring
About This Home
As of October 2018Unique charm is evident in this updated farmhouse centrally located within South Whitehall Twp and Parkland Schools! Enter the home to find an over-sized eat-in country kitchen with newer appliances, large apron sink, walk-in pantry and original wide plank flooring. The first floor also includes an open concept family room with newer carpet and fireplace with wood pellet insert, a great flex space room, which can be used as a living room, dining room, playroom or even fourth bedroom.Three bedrooms with abundant natural light and high ceilings, along with a full bathroom can be found on the second floor and storage/rec room on the third floor. Some updates include a newer roof, gutters, electrical, windows and carpet!With just under one half acre, the family friendly flat backyard has a beautiful over-sized covered patio, storage shed and mature trees.Just minutes to schools, shopping, dining and major roadways.
Home Details
Home Type
- Single Family
Est. Annual Taxes
- $3,855
Year Built
- Built in 1900
Lot Details
- 0.41 Acre Lot
- Paved or Partially Paved Lot
- Level Lot
- Partially Wooded Lot
- Property is zoned R-4-medium density residential
Home Design
- Colonial Architecture
- Traditional Architecture
- Farmhouse Style Home
- Brick Exterior Construction
- Asphalt Roof
- Vinyl Construction Material
- Stone
Interior Spaces
- 2,138 Sq Ft Home
- 2.5-Story Property
- Ceiling Fan
- Window Screens
- Entrance Foyer
- Family Room with Fireplace
- Family Room Downstairs
- Dining Area
- Den
- Recreation Room
- Utility Room
- Storage In Attic
- Property Views
Kitchen
- Eat-In Kitchen
- Electric Oven
- Self-Cleaning Oven
- Dishwasher
Flooring
- Softwood
- Wall to Wall Carpet
- Tile
- Vinyl
Bedrooms and Bathrooms
- 3 Bedrooms
- Cedar Closet
- Walk-In Closet
Laundry
- Laundry on main level
- Washer and Dryer
Basement
- Basement Fills Entire Space Under The House
- Exterior Basement Entry
Home Security
- Home Security System
- Smart Home
- Storm Doors
Parking
- 2 Parking Spaces
- On-Street Parking
- Off-Street Parking
Outdoor Features
- Covered patio or porch
- Shed
Schools
- Parkway Manor Elementary School
- Springhouse Middle School
- Parkland High School
Utilities
- Window Unit Cooling System
- Heating System Uses Oil
- Pellet Stove burns compressed wood to generate heat
- Baseboard Heating
- 101 to 200 Amp Service
- Water Treatment System
- Electric Water Heater
- Cable TV Available
Community Details
- Springhouse Estates Subdivision
Listing and Financial Details
- Assessor Parcel Number 548712792366 001
Ownership History
Purchase Details
Home Financials for this Owner
Home Financials are based on the most recent Mortgage that was taken out on this home.Purchase Details
Home Financials for this Owner
Home Financials are based on the most recent Mortgage that was taken out on this home.Purchase Details
Home Financials for this Owner
Home Financials are based on the most recent Mortgage that was taken out on this home.Purchase Details
Home Financials for this Owner
Home Financials are based on the most recent Mortgage that was taken out on this home.Purchase Details
Home Financials for this Owner
Home Financials are based on the most recent Mortgage that was taken out on this home.Purchase Details
Purchase Details
Similar Homes in Allentown, PA
Home Values in the Area
Average Home Value in this Area
Purchase History
| Date | Buyer | Sale Price | Title Company |
|---|---|---|---|
| Stempert Joseph P | $263,000 | None Available | |
| Fay Michael F | $236,500 | Legacy Title | |
| Cunningham Stephen L | $197,000 | -- | |
| Schreiner John D | $241,000 | None Available | |
| Reith Mark D | $150,000 | -- | |
| Reith William A | $120,005 | -- | |
| Federal National Mortgage Association | $90,000 | -- |
Mortgage History
| Date | Status | Borrower | Loan Amount |
|---|---|---|---|
| Open | Stempert Joseph P | $251,000 | |
| Closed | Stempert Joseph P | $249,850 | |
| Previous Owner | Fay Michael F | $224,675 | |
| Previous Owner | Schreiner John D | $162,000 | |
| Previous Owner | Schreiner John D | $197,000 | |
| Previous Owner | Schreiner John D | $192,800 | |
| Previous Owner | Reith Mark D | $120,000 |
Property History
| Date | Event | Price | Change | Sq Ft Price |
|---|---|---|---|---|
| 10/12/2018 10/12/18 | Sold | $263,000 | +1.2% | $123 / Sq Ft |
| 07/24/2018 07/24/18 | For Sale | $259,900 | +9.9% | $122 / Sq Ft |
| 06/30/2015 06/30/15 | Sold | $236,500 | -9.0% | $111 / Sq Ft |
| 05/24/2015 05/24/15 | Pending | -- | -- | -- |
| 03/25/2015 03/25/15 | For Sale | $260,000 | +32.0% | $122 / Sq Ft |
| 10/02/2013 10/02/13 | Sold | $197,000 | -12.1% | $92 / Sq Ft |
| 09/07/2013 09/07/13 | Pending | -- | -- | -- |
| 07/15/2013 07/15/13 | Price Changed | $224,000 | -2.2% | $105 / Sq Ft |
| 05/21/2013 05/21/13 | For Sale | $229,000 | -- | $107 / Sq Ft |
Tax History Compared to Growth
Tax History
| Year | Tax Paid | Tax Assessment Tax Assessment Total Assessment is a certain percentage of the fair market value that is determined by local assessors to be the total taxable value of land and additions on the property. | Land | Improvement |
|---|---|---|---|---|
| 2025 | $4,076 | $167,600 | $43,100 | $124,500 |
| 2024 | $3,939 | $167,600 | $43,100 | $124,500 |
| 2023 | $3,855 | $167,600 | $43,100 | $124,500 |
| 2022 | $3,840 | $167,600 | $124,500 | $43,100 |
| 2021 | $3,840 | $167,600 | $43,100 | $124,500 |
| 2020 | $3,840 | $167,600 | $43,100 | $124,500 |
| 2019 | $3,768 | $167,600 | $43,100 | $124,500 |
| 2018 | $3,644 | $167,600 | $43,100 | $124,500 |
| 2017 | $3,518 | $167,600 | $43,100 | $124,500 |
| 2016 | -- | $167,600 | $43,100 | $124,500 |
| 2015 | -- | $167,600 | $43,100 | $124,500 |
| 2014 | -- | $167,600 | $43,100 | $124,500 |
Agents Affiliated with this Home
-
Daniel Huber

Seller's Agent in 2018
Daniel Huber
D.E. Huber Real Estate
(610) 248-9791
10 in this area
133 Total Sales
-
Nancy Unangst
N
Buyer's Agent in 2018
Nancy Unangst
Keller Williams Allentown
(484) 280-5151
2 in this area
49 Total Sales
-
Don Billig

Seller's Agent in 2015
Don Billig
Northwest Territory RealEstate
(484) 764-7879
60 Total Sales
-
Maryann Liles
M
Buyer's Agent in 2015
Maryann Liles
IronValley RE of Lehigh Valley
(484) 903-3263
3 in this area
109 Total Sales
-
R
Seller's Agent in 2013
RICHARD WOODRING JR
BHHS Fox & Roach
Map
Source: Greater Lehigh Valley REALTORS®
MLS Number: 586150
APN: 548712792366-1
- 1450 Springhouse Rd
- 1420 Leicester Place
- 1115 N 38th St
- 3675 Barrington Dr
- 4054 Daubert Dr
- 3914 Francis Ct
- 1867 Stone Tavern Blvd
- 1520 Coventry Rd
- 4085 Fritz Place
- 4082 Rutz Ln
- 1740 Valley View Dr
- 2820 W Pennsylvania St
- 1551 Wethersfield Dr
- 3756 Huckleberry Rd
- 751 Benner Rd
- 4379 Meadow Ln
- 747 N 31 St St
- 1134 N 26th St
- 622 N Arch St
- 1825 W Columbia St
- 3624 Winchester Rd
- 3614 Winchester Rd
- 3634 Winchester Rd
- 3631 Manchester Rd
- 3621 Manchester Rd
- 3606 Winchester Rd
- 3639 Manchester Rd
- 3649 Manchester Rd
- 3644 Winchester Rd
- 3609 Manchester Rd
- 3657 Manchester Rd
- 1425 Princeton Ct
- 3665 Manchester Rd
- 3654 Winchester Rd
- 1435 Princeton Ct
- 3630 Manchester Rd
- 3638 Manchester Rd
- 3675 Manchester Rd
- 3646 Manchester Rd
- 1445 Princeton Ct
