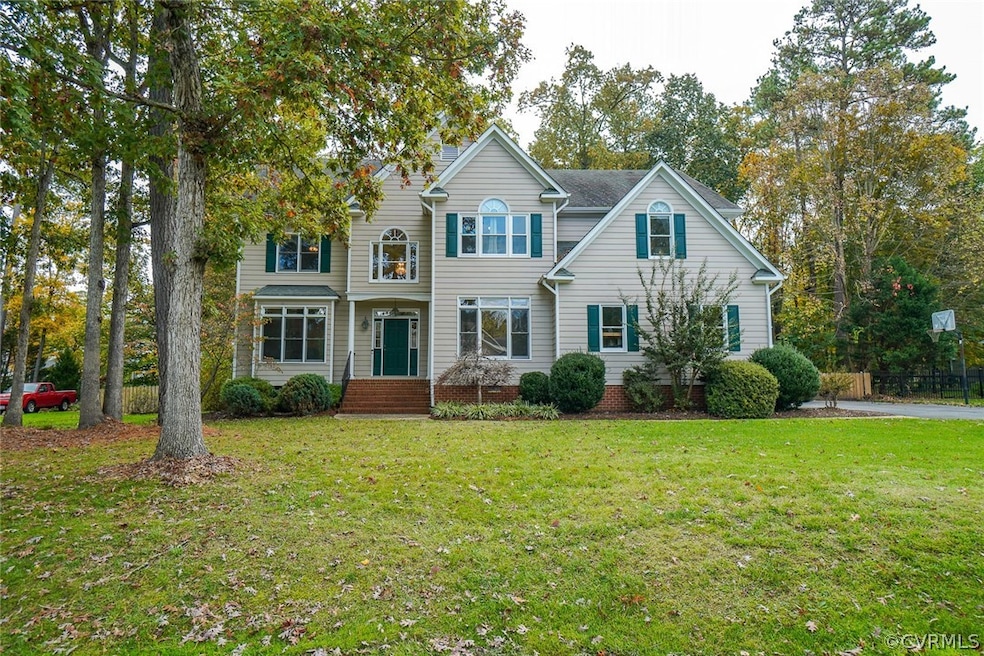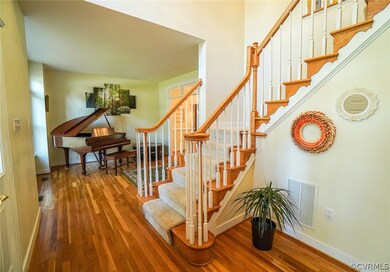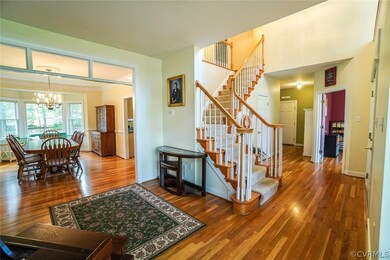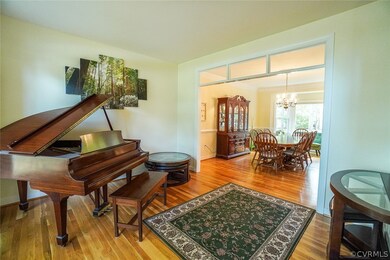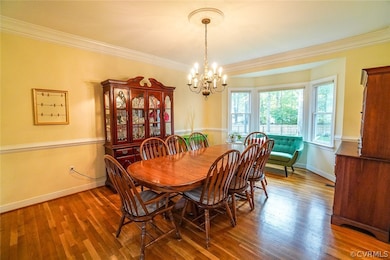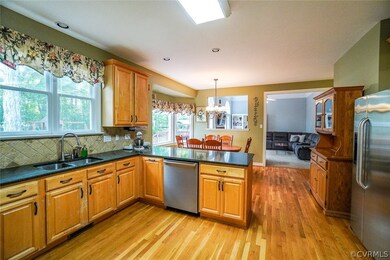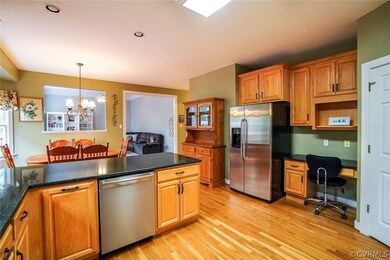
3625 Derby Ridge Loop Midlothian, VA 23113
Tarrington NeighborhoodHighlights
- Colonial Architecture
- Wood Flooring
- Oversized Parking
- Bettie Weaver Elementary School Rated A-
- 2 Car Attached Garage
- Shed
About This Home
As of January 2021MOVE-IN READY home available in desirable Brookstone neighborhood! Beautifully updated and meticulously maintained home offers tons of space and storage with CUSTOM BUILT-INS throughout: Hardwood floors in formal living & dining rooms, 2-story foyer, kitchen & 1st floor OFFICE * Updated kitchen offers GRANITE counters, TILE BACKSPLASH, STAINLESS appliances, and built-in desk * Open floorplan to inviting family room with gas fireplace featuring gorgeous STONE surround and ten foot ceiling * FRENCH DOORS lead to enormous rear deck for entertaining * Owners suite features UPDATED TILE BATH & closet system * "Jack & Jill" bath services 2 bedrooms * 4th bedroom features PRIVATE BATH * Need more space? 5th bedroom/playroom/office includes built-in cabinetry and gives access to finished room on 3rd level. TWO WALK-IN ATTICs, Garage shelving and detached shed provide TONS of storage. Other features include: FENCED rear yard * IRRIGATION system * New water heater* Updated fixtures. Convenient to Rt. 288, shopping, Robious Landing Park (with trails & river access!) and great Chesterfield schools. Make this house your HOME!
Last Agent to Sell the Property
Blue Valley Real Estate, LLC License #0225188943 Listed on: 11/20/2020
Home Details
Home Type
- Single Family
Est. Annual Taxes
- $4,028
Year Built
- Built in 1995
Lot Details
- 0.41 Acre Lot
- Partially Fenced Property
- Sprinkler System
- Zoning described as R15
HOA Fees
- $23 Monthly HOA Fees
Parking
- 2 Car Attached Garage
- Oversized Parking
Home Design
- Colonial Architecture
- Frame Construction
- Shingle Roof
- Asphalt Roof
- Clapboard
Interior Spaces
- 3,391 Sq Ft Home
- 2-Story Property
- Ceiling Fan
Kitchen
- Oven
- Microwave
Flooring
- Wood
- Partially Carpeted
- Tile
Bedrooms and Bathrooms
- 5 Bedrooms
Laundry
- Dryer
- Washer
Outdoor Features
- Shed
Schools
- Bettie Weaver Elementary School
- Robious Middle School
- James River High School
Utilities
- Forced Air Heating and Cooling System
- Heating System Uses Natural Gas
Community Details
- Brookstone Subdivision
Listing and Financial Details
- Tax Lot 34
- Assessor Parcel Number 724-72-56-09-400-000
Ownership History
Purchase Details
Home Financials for this Owner
Home Financials are based on the most recent Mortgage that was taken out on this home.Purchase Details
Home Financials for this Owner
Home Financials are based on the most recent Mortgage that was taken out on this home.Purchase Details
Home Financials for this Owner
Home Financials are based on the most recent Mortgage that was taken out on this home.Similar Homes in Midlothian, VA
Home Values in the Area
Average Home Value in this Area
Purchase History
| Date | Type | Sale Price | Title Company |
|---|---|---|---|
| Warranty Deed | $500,000 | Atlantic Coast Stlmnt Svcs | |
| Warranty Deed | $435,000 | Attorney | |
| Warranty Deed | $280,000 | -- |
Mortgage History
| Date | Status | Loan Amount | Loan Type |
|---|---|---|---|
| Open | $432,437 | FHA | |
| Previous Owner | $182,000 | New Conventional |
Property History
| Date | Event | Price | Change | Sq Ft Price |
|---|---|---|---|---|
| 01/22/2021 01/22/21 | Sold | $500,000 | -4.8% | $147 / Sq Ft |
| 12/06/2020 12/06/20 | Pending | -- | -- | -- |
| 11/20/2020 11/20/20 | For Sale | $525,000 | +20.7% | $155 / Sq Ft |
| 05/27/2016 05/27/16 | Sold | $435,000 | -4.4% | $119 / Sq Ft |
| 04/11/2016 04/11/16 | Pending | -- | -- | -- |
| 03/16/2016 03/16/16 | For Sale | $455,000 | -- | $125 / Sq Ft |
Tax History Compared to Growth
Tax History
| Year | Tax Paid | Tax Assessment Tax Assessment Total Assessment is a certain percentage of the fair market value that is determined by local assessors to be the total taxable value of land and additions on the property. | Land | Improvement |
|---|---|---|---|---|
| 2025 | $5,294 | $592,000 | $185,000 | $407,000 |
| 2024 | $5,294 | $571,300 | $180,000 | $391,300 |
| 2023 | $4,931 | $541,900 | $156,000 | $385,900 |
| 2022 | $4,660 | $506,500 | $120,000 | $386,500 |
| 2021 | $4,310 | $451,000 | $110,000 | $341,000 |
| 2020 | $4,133 | $435,100 | $110,000 | $325,100 |
| 2019 | $4,028 | $424,000 | $110,000 | $314,000 |
| 2018 | $4,099 | $424,000 | $110,000 | $314,000 |
| 2017 | $4,120 | $424,000 | $110,000 | $314,000 |
| 2016 | $4,018 | $418,500 | $110,000 | $308,500 |
| 2015 | $1,954 | $404,500 | $96,000 | $308,500 |
| 2014 | $3,790 | $392,200 | $89,000 | $303,200 |
Agents Affiliated with this Home
-
Jacob Taylor

Seller's Agent in 2021
Jacob Taylor
Blue Valley Real Estate, LLC
(877) 655-3455
1 in this area
442 Total Sales
-
Kyle Yeatman

Buyer's Agent in 2021
Kyle Yeatman
Long & Foster
(804) 516-6413
8 in this area
1,470 Total Sales
-
Amy Enoch

Seller's Agent in 2016
Amy Enoch
Shaheen Ruth Martin & Fonville
(804) 248-1515
74 Total Sales
-
David Mize

Buyer's Agent in 2016
David Mize
Long & Foster
(805) 334-3038
84 Total Sales
Map
Source: Central Virginia Regional MLS
MLS Number: 2035287
APN: 724-72-56-09-400-000
- 14230 Post Mill Dr
- 14101 Kings Farm Ct
- 14101 Ashton Cove Dr
- 14142 Kings Farm Ct
- 3607 Planters Walk Ct
- 14149 Riverdowns Dr S
- 1120 Cardinal Crest Terrace
- 3624 Riverdowns Dr N
- 14006 Riverdowns Mews N
- 2363 Founders Creek Ct
- 14231 Riverdowns Dr S
- 2631 Royal Crest Dr
- 14337 Riverdowns Dr S
- 13951 Whitechapel Rd
- 2940 Queenswood Rd
- 13412 Ellerton Ct
- 13612 Waterswatch Ct
- 2810 Winterfield Rd
- 13337 Langford Dr
- 14230 Netherfield Dr
