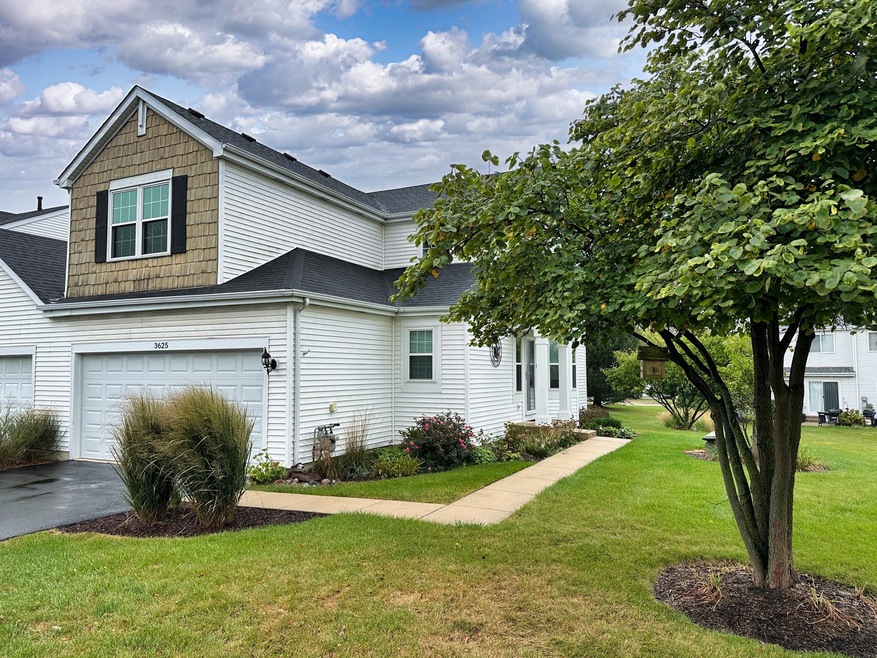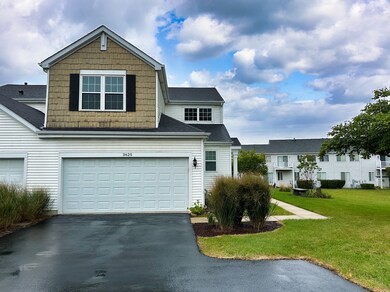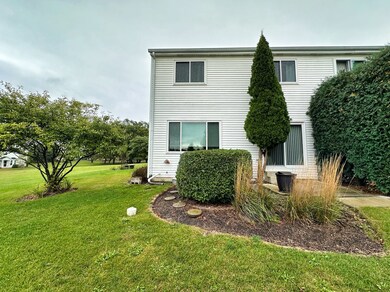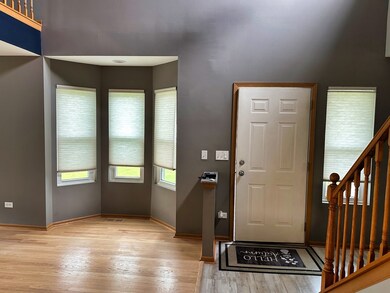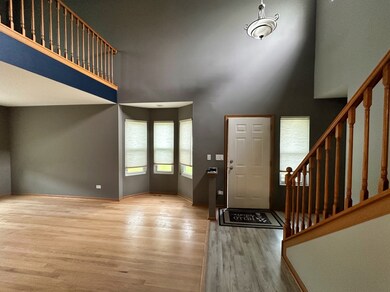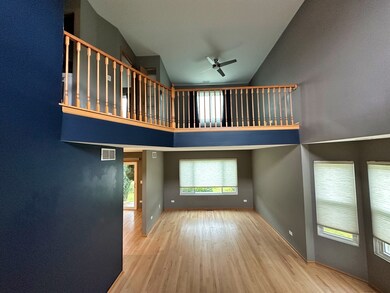
3625 Forestview Dr Unit 11B6 Joliet, IL 60431
Estimated Value: $259,000 - $270,827
Highlights
- Vaulted Ceiling
- Loft
- 2 Car Attached Garage
- Wood Flooring
- Formal Dining Room
- Living Room
About This Home
As of January 2025HARD TO FIND FULL BASEMENT in this beautiful end unit townhome in Springwood Subdivision. Upper level large Primary bedroom, 2nd bedroom, and loft overlooking LR. Open floor plan, plenty of storage. Polished hardwood flooring and updated kitchen and baths. Sliding glass doors to back patio. Located near Joliet Junior College. Easy access to I-80 and I-55 Expressways.
Property Details
Home Type
- Condominium
Est. Annual Taxes
- $4,416
Year Built
- Built in 1999
Lot Details
- 2.04
HOA Fees
- $157 Monthly HOA Fees
Parking
- 2 Car Attached Garage
- Garage Door Opener
- Driveway
- Parking Included in Price
Home Design
- Asphalt Roof
- Vinyl Siding
- Concrete Perimeter Foundation
Interior Spaces
- 1,660 Sq Ft Home
- 2-Story Property
- Vaulted Ceiling
- Ceiling Fan
- Family Room
- Living Room
- Formal Dining Room
- Loft
- Range
Flooring
- Wood
- Carpet
- Laminate
- Vinyl
Bedrooms and Bathrooms
- 2 Bedrooms
- 2 Potential Bedrooms
Laundry
- Laundry Room
- Dryer
- Washer
Unfinished Basement
- Basement Fills Entire Space Under The House
- Sump Pump
Utilities
- Forced Air Heating and Cooling System
- Heating System Uses Natural Gas
- Gas Water Heater
Listing and Financial Details
- Homeowner Tax Exemptions
Community Details
Overview
- Association fees include insurance, lawn care
- 6 Units
- Diana Association, Phone Number (815) 609-2330
- Springwood South Subdivision
- Property managed by Nemanich Consulting
Pet Policy
- Dogs and Cats Allowed
Ownership History
Purchase Details
Home Financials for this Owner
Home Financials are based on the most recent Mortgage that was taken out on this home.Purchase Details
Home Financials for this Owner
Home Financials are based on the most recent Mortgage that was taken out on this home.Purchase Details
Home Financials for this Owner
Home Financials are based on the most recent Mortgage that was taken out on this home.Purchase Details
Purchase Details
Home Financials for this Owner
Home Financials are based on the most recent Mortgage that was taken out on this home.Similar Homes in the area
Home Values in the Area
Average Home Value in this Area
Purchase History
| Date | Buyer | Sale Price | Title Company |
|---|---|---|---|
| Duncan Yolanda | $259,900 | Chicago Title | |
| Kinser Lisa L | $138,000 | Chicago Title | |
| Duan Russell F | -- | Multiple | |
| Duan Russell F | -- | -- | |
| Duan Russell F | $135,500 | -- |
Mortgage History
| Date | Status | Borrower | Loan Amount |
|---|---|---|---|
| Open | Duncan Yolanda | $233,910 | |
| Previous Owner | Kinser Lisa L | $132,600 | |
| Previous Owner | Kinser Lisa L | $131,000 | |
| Previous Owner | Duan Russell F | $147,334 | |
| Previous Owner | Duan Russell F | $81,600 | |
| Previous Owner | Duan Russell F | $85,000 | |
| Previous Owner | Duan Russell F | $70,000 | |
| Previous Owner | Duan Russell F | $30,000 |
Property History
| Date | Event | Price | Change | Sq Ft Price |
|---|---|---|---|---|
| 01/09/2025 01/09/25 | Sold | $259,900 | 0.0% | $157 / Sq Ft |
| 11/28/2024 11/28/24 | Pending | -- | -- | -- |
| 11/16/2024 11/16/24 | Price Changed | $259,900 | -2.3% | $157 / Sq Ft |
| 11/04/2024 11/04/24 | Price Changed | $265,900 | -1.5% | $160 / Sq Ft |
| 10/24/2024 10/24/24 | For Sale | $269,900 | 0.0% | $163 / Sq Ft |
| 10/20/2024 10/20/24 | Pending | -- | -- | -- |
| 10/15/2024 10/15/24 | Price Changed | $269,900 | -1.8% | $163 / Sq Ft |
| 10/07/2024 10/07/24 | Price Changed | $274,900 | -1.8% | $166 / Sq Ft |
| 09/28/2024 09/28/24 | For Sale | $279,900 | -- | $169 / Sq Ft |
Tax History Compared to Growth
Tax History
| Year | Tax Paid | Tax Assessment Tax Assessment Total Assessment is a certain percentage of the fair market value that is determined by local assessors to be the total taxable value of land and additions on the property. | Land | Improvement |
|---|---|---|---|---|
| 2023 | $5,240 | $56,184 | $9,896 | $46,288 |
| 2022 | $4,656 | $56,164 | $9,364 | $46,800 |
| 2021 | $4,352 | $52,835 | $8,809 | $44,026 |
| 2020 | $3,656 | $45,297 | $8,809 | $36,488 |
| 2019 | $3,535 | $43,450 | $8,450 | $35,000 |
| 2018 | $3,555 | $42,550 | $8,450 | $34,100 |
| 2017 | $3,246 | $38,727 | $8,450 | $30,277 |
| 2016 | $3,117 | $36,308 | $8,450 | $27,858 |
| 2015 | $3,229 | $34,228 | $7,410 | $26,818 |
| 2014 | $3,229 | $36,561 | $7,410 | $29,151 |
| 2013 | $3,229 | $38,095 | $7,410 | $30,685 |
Agents Affiliated with this Home
-
Timothy Brophy

Seller's Agent in 2025
Timothy Brophy
Dow Realty
(815) 791-6424
8 in this area
59 Total Sales
-
Deborah Olson

Buyer's Agent in 2025
Deborah Olson
Spring Realty
(815) 955-0428
5 in this area
57 Total Sales
Map
Source: Midwest Real Estate Data (MRED)
MLS Number: 12175702
APN: 06-14-302-009
- 658 Springwood Dr Unit 18E3
- 3512 Meadow Lily Dr
- 3502 Meadow Lily Dr Unit 2
- 15 Coventry Chase
- 960 Mulford Ln
- 3372 Windsor Ln
- 3344 Stonehurst Ct
- 1029 Surrey Ct
- 1150 Jerald Dr
- 20400 Rock Run Dr
- 3009 Arborsedge Dr
- 276 Timber Ridge Ct
- 206 Stephen Ln
- 4363 Timber Ridge Ct
- 4443 Timber Ridge Ct Unit 4443
- 4470 Timber Ridge Ct Unit 81
- 2604 Crescenzo Dr Unit 1C
- 410 Rollingwood Ln Unit 1
- 716 Helene St Unit 2
- 122 Fairlane Dr
- 3625 Forest View Dr Unit 11B6
- 3625 Forestview Dr Unit 3625
- 3623 Forest View Dr Unit 11E5
- 3621 Forest View Dr Unit 11D4
- 3619 Forest View Dr Unit 11C3
- 3619 Forest View Dr Unit 3619
- 3617 Forest View Dr Unit 11E2
- 3617 Forest View Dr Unit 2
- 606 Springwood Dr
- 608 Springwood Dr Unit 10A5
- 604 Springwood Dr Unit 10D3
- 602 Springwood Dr Unit 10C2
- 610 Springwood Dr Unit 10B6
- 600 Springwood Dr Unit 10B1
- 602 Springwood Dr Unit 1
- 3615 Forest View Dr Unit 11A1
- 3611 Forest View Dr Unit 12B1
- 3609 Forest View Dr Unit 12A2
- 3605 Forest View Dr Unit 12C4
- 3605 Forest View Dr Unit 3605
