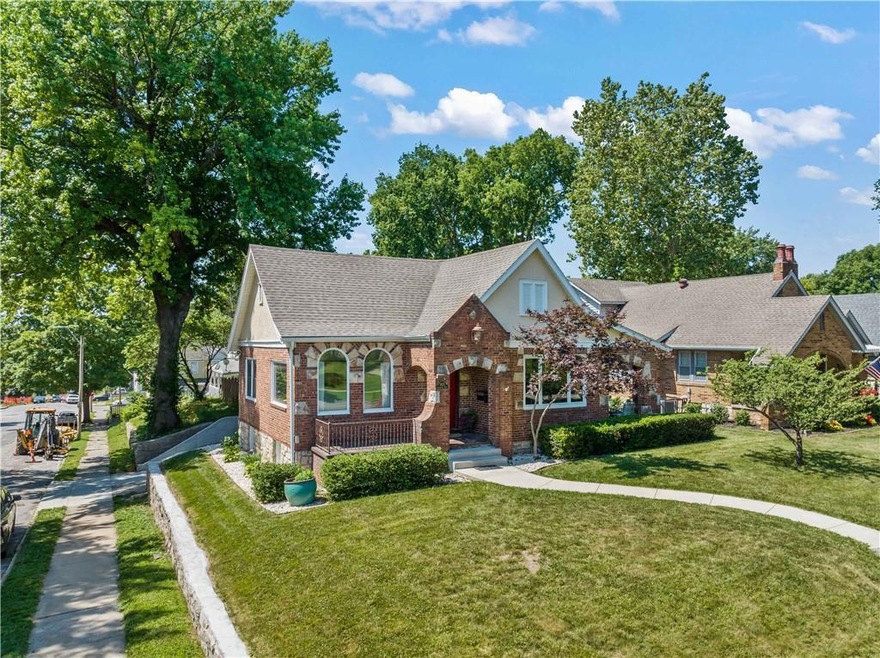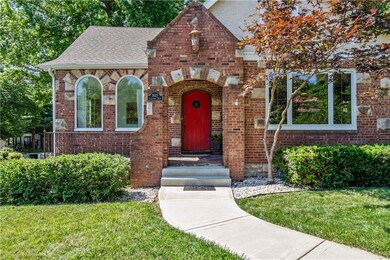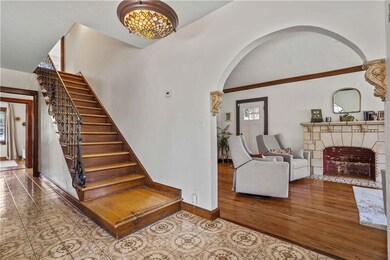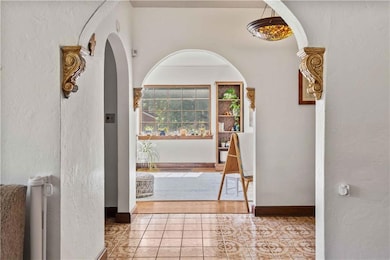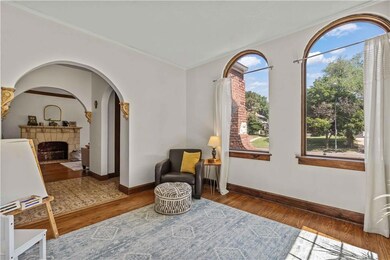
3625 Gladstone Blvd Kansas City, MO 64123
Scarritt Renaissance NeighborhoodEstimated Value: $331,000 - $399,000
Highlights
- 9,586 Sq Ft lot
- Tudor Architecture
- No HOA
- Wood Flooring
- Corner Lot
- Covered patio or porch
About This Home
As of July 2023Nestled in a historic Kansas City neighborhood on the iconic Gladstone Boulevard near the Kansas City Museum. This meticulously maintained brick Tudor is situated on a large lot, featuring an impeccably landscaped yard. Beyond the fully fenced yard is a thriving vegetable garden. The classic architectural details are enhanced with new wood-clad paella windows.
Inside, the primary bedroom is a retreat of its own. Complete with an ensuite bathroom, a spacious walk-in closet, and the convenience of an adjacent laundry area, offering comfort and functionality. The addition of a mini-split system allows for zoned cooling.
Every aspect of this home has been upgraded with care and attention to detail, while preserving the unique charm of the property. From high-end appliances to custom cabinetry and beautiful countertops, this remodeled kitchen design is a chef's dream come true. Outdoor entertaining abounds with spaces to enjoy. A covered side porch provides a cozy spot to relax and unwind, while a brick patio with a fire pit invites gatherings and warmth on cool evenings. The front porch is a welcoming space to greet neighbors or enjoy a morning cup of coffee. Enjoy leisurely strolls along Gladstone Boulevard, admiring the tree-lined streets and well-preserved architecture. The area offers a sense of community and a connection to the city's rich history.
Last Agent to Sell the Property
West Village Realty Brokerage Phone: 913-991-5711 License #SP00232657 Listed on: 06/19/2023
Home Details
Home Type
- Single Family
Est. Annual Taxes
- $1,795
Year Built
- Built in 1923
Lot Details
- 9,586 Sq Ft Lot
- Corner Lot
Parking
- 2 Car Attached Garage
- Inside Entrance
- Side Facing Garage
- Tandem Parking
- Garage Door Opener
Home Design
- Tudor Architecture
- Brick Exterior Construction
- Composition Roof
- Stone Trim
Interior Spaces
- 2,131 Sq Ft Home
- 1.5-Story Property
- Ceiling Fan
- Family Room with Fireplace
- Formal Dining Room
- Wood Flooring
- Laundry on main level
Kitchen
- Gas Range
- Recirculated Exhaust Fan
- Dishwasher
Bedrooms and Bathrooms
- 3 Bedrooms
- Walk-In Closet
- 2 Full Bathrooms
Basement
- Garage Access
- Stone or Rock in Basement
Outdoor Features
- Covered patio or porch
Utilities
- Central Air
- Heating System Uses Natural Gas
Community Details
- No Home Owners Association
- Rays Hill Subdivision
Listing and Financial Details
- Assessor Parcel Number 13-910-13-01-00-0-00-000
- $0 special tax assessment
Ownership History
Purchase Details
Home Financials for this Owner
Home Financials are based on the most recent Mortgage that was taken out on this home.Purchase Details
Home Financials for this Owner
Home Financials are based on the most recent Mortgage that was taken out on this home.Purchase Details
Home Financials for this Owner
Home Financials are based on the most recent Mortgage that was taken out on this home.Purchase Details
Home Financials for this Owner
Home Financials are based on the most recent Mortgage that was taken out on this home.Similar Homes in Kansas City, MO
Home Values in the Area
Average Home Value in this Area
Purchase History
| Date | Buyer | Sale Price | Title Company |
|---|---|---|---|
| Wahrman Alyssa | -- | None Listed On Document | |
| Emig Kerrie | -- | Chicago Title | |
| Stringer Michael | -- | Platinum Title Llc | |
| Leahey Jonathan D | -- | Security Land Title Company |
Mortgage History
| Date | Status | Borrower | Loan Amount |
|---|---|---|---|
| Open | Wahrman Alyssa | $356,250 | |
| Previous Owner | Emig Kerrie | $137,000 | |
| Previous Owner | Schoen Keith | $128,000 | |
| Previous Owner | Stringer Michael | $45,000 | |
| Previous Owner | Leahey Jonathan D | $115,200 | |
| Closed | Leahey Jonathan D | $21,600 |
Property History
| Date | Event | Price | Change | Sq Ft Price |
|---|---|---|---|---|
| 07/28/2023 07/28/23 | Sold | -- | -- | -- |
| 06/28/2023 06/28/23 | Pending | -- | -- | -- |
| 06/26/2023 06/26/23 | For Sale | $369,950 | +124.3% | $174 / Sq Ft |
| 06/26/2023 06/26/23 | Off Market | -- | -- | -- |
| 10/07/2015 10/07/15 | Sold | -- | -- | -- |
| 09/03/2015 09/03/15 | Pending | -- | -- | -- |
| 07/09/2015 07/09/15 | For Sale | $164,900 | -- | $78 / Sq Ft |
Tax History Compared to Growth
Tax History
| Year | Tax Paid | Tax Assessment Tax Assessment Total Assessment is a certain percentage of the fair market value that is determined by local assessors to be the total taxable value of land and additions on the property. | Land | Improvement |
|---|---|---|---|---|
| 2024 | $1,706 | $29,927 | $2,234 | $27,693 |
| 2023 | $1,706 | $29,927 | $1,292 | $28,635 |
| 2022 | $1,795 | $26,980 | $3,260 | $23,720 |
| 2021 | $1,789 | $26,980 | $3,260 | $23,720 |
| 2020 | $1,812 | $25,723 | $3,260 | $22,463 |
| 2019 | $2,091 | $25,723 | $3,260 | $22,463 |
| 2018 | $1,782 | $22,387 | $2,837 | $19,550 |
| 2017 | $1,782 | $22,387 | $2,837 | $19,550 |
| 2016 | $1,747 | $21,827 | $703 | $21,124 |
| 2014 | $1,752 | $21,827 | $703 | $21,124 |
Agents Affiliated with this Home
-
Sarah Harnett

Seller's Agent in 2023
Sarah Harnett
West Village Realty
(913) 991-5711
8 in this area
154 Total Sales
-
Hannah Shireman

Buyer's Agent in 2023
Hannah Shireman
West Village Realty
(913) 832-7500
7 in this area
330 Total Sales
-
Jon Beaumont
J
Seller's Agent in 2015
Jon Beaumont
Chartwell Realty LLC
(913) 484-5481
1 in this area
31 Total Sales
Map
Source: Heartland MLS
MLS Number: 2441109
APN: 13-910-13-01-00-0-00-000
- 200 Monroe Ave
- 113 N Askew Ave
- 3624 Norledge Ave
- 3521 Saint John Ave
- 3926 Norledge Ave
- 3426 Saint John Ave
- 3812 Anderson Ave
- 4011 Morrell Ave
- 4121 Saint John Ave
- 4105 Sunrise Dr
- 3232 Morrell Ave
- 3521 Lexington Ave
- 3412 Lexington Ave
- 328 Norton Ave
- 340 Bales Ave
- 407 Monroe Ave
- 407 Askew Ave
- 108 Kensington Ave
- 4410 Norledge Ave
- 401 Norton Ave
- 3625 Gladstone Blvd
- 3621 Gladstone Blvd
- 3617 Gladstone Blvd
- 3701 Gladstone Blvd
- 210 N Monroe Ave
- 219 N Monroe Ave
- 215 N Monroe Ave
- 3615 Gladstone Blvd
- 209 N Monroe Ave
- 3624 Gladstone Blvd
- 3611 Gladstone Blvd
- 3622 Windsor Ave
- 3620 Windsor Ave
- 3616 Gladstone Blvd
- 3628 Gladstone Blvd
- 3616 Windsor Ave
- 205 N Monroe Ave
- 3711 Gladstone Blvd
- 3614 Windsor Ave
- 3612 Windsor Ave
