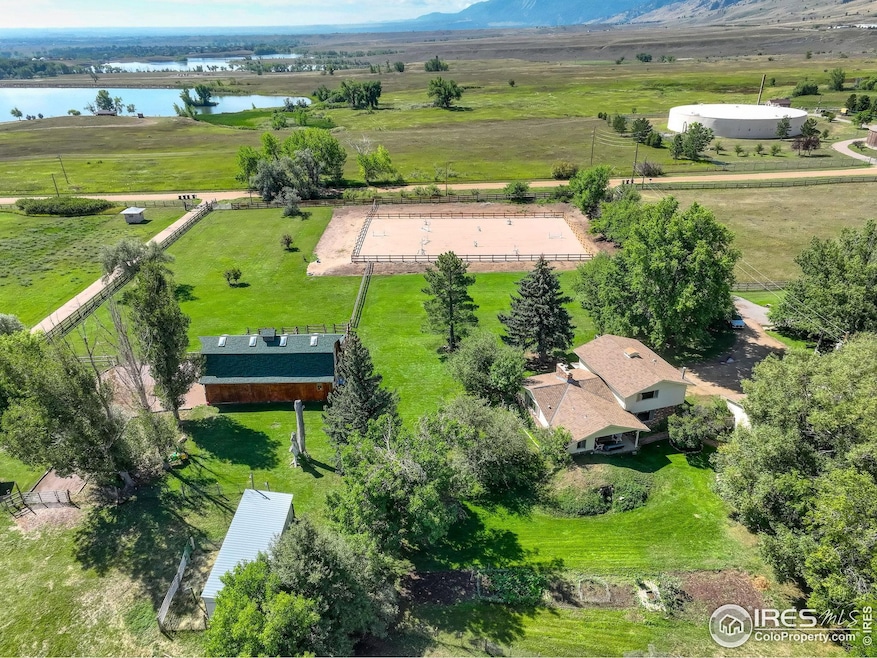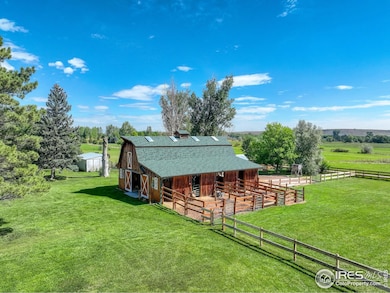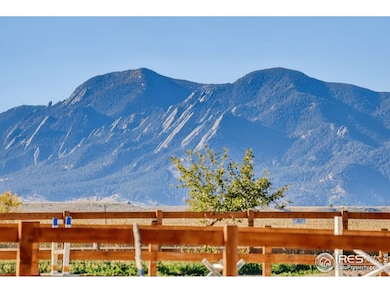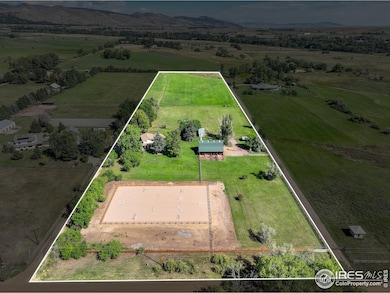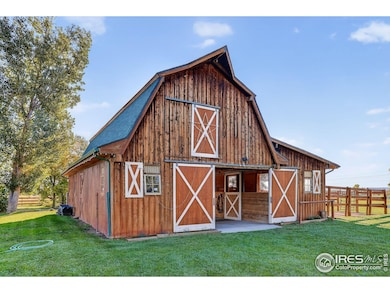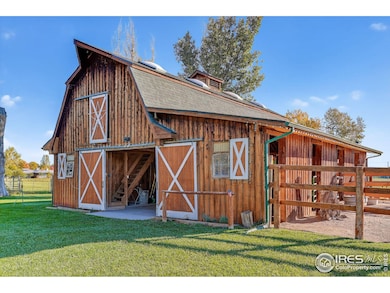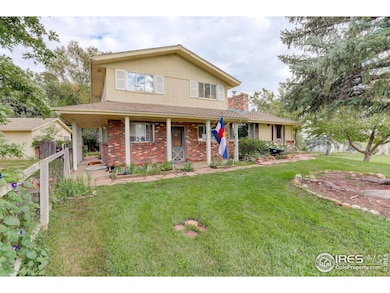3625 Nimbus Rd Longmont, CO 80503
Estimated payment $12,286/month
Highlights
- Barn or Stable
- Panoramic View
- Open Floorplan
- Blue Mountain Elementary School Rated A
- 10.07 Acre Lot
- Contemporary Architecture
About This Home
Welcome to your serene country retreat, where quiet living meets convenience just minutes from Boulder, Longmont, and Niwot. Framed by sweeping 360-degree views of the Flatirons and foothills that can be enjoyed from your home, barn, and arena, this property offers the ultimate Colorado lifestyle. The land is the true star here: one share of Crocker Ditch water rights, an irrigation well with unlimited water, and new fencing support the expansive pastures. Equestrians will appreciate the brand-new 100x150 arena, an impressive six-stall barn with water and hay storage, a three-stall run-in shed, and three separate paddocks-all designed for horses to thrive. Surrounded by farmland and open space, yet close to town, this rare offering blends country charm, equestrian excellence, and unbeatable views into one remarkable property. The farmhouse itself is ready to be personalized, and already features vaulted beamed ceilings and a striking two-sided moss-rock fireplace that anchors the family and dining rooms. The four-bedroom layout includes a primary suite with dual closets and a private three-quarter bath. Mature shade trees and a covered patio create peaceful outdoor living spaces, perfect for relaxing after a day on the land. Plans for new 2400 sqft home with a 1400 sqft detached garage complete and through permitting with Boulder County: septic, well, and soil tests available.
Property Details
Property Type
- Other
Est. Annual Taxes
- $6,714
Year Built
- Built in 1972
Lot Details
- 10.07 Acre Lot
- Dirt Road
- Unincorporated Location
- South Facing Home
- Southern Exposure
- Fenced
- Level Lot
- Meadow
Parking
- 3 Car Detached Garage
- Driveway Level
Home Design
- Contemporary Architecture
- Ranch Property
- Farm
- Wood Frame Construction
- Composition Roof
Interior Spaces
- 2,374 Sq Ft Home
- 2-Story Property
- Open Floorplan
- Beamed Ceilings
- Cathedral Ceiling
- Double Sided Fireplace
- Self Contained Fireplace Unit Or Insert
- Window Treatments
- Dining Room
- Recreation Room with Fireplace
- Panoramic Views
- Attic Fan
Kitchen
- Eat-In Kitchen
- Electric Oven or Range
- Dishwasher
Flooring
- Wood
- Linoleum
Bedrooms and Bathrooms
- 4 Bedrooms
- Main Floor Bedroom
- Walk-In Closet
- 3 Bathrooms
- Primary bathroom on main floor
Laundry
- Dryer
- Washer
Schools
- Blue Mountain Elementary School
- Altona Middle School
- Silver Creek High School
Farming
- Loafing Shed
- Pasture
Horse Facilities and Amenities
- Horses Allowed On Property
- Tack Room
- Hay Storage
- Barn or Stable
- Arena
Utilities
- Cooling Available
- Baseboard Heating
- Water Rights
- Septic System
Additional Features
- Separate Outdoor Workshop
- Near Farm
Community Details
- No Home Owners Association
- Foothills East Subdivision
Listing and Financial Details
- Assessor Parcel Number R0065586
Map
Home Values in the Area
Average Home Value in this Area
Tax History
| Year | Tax Paid | Tax Assessment Tax Assessment Total Assessment is a certain percentage of the fair market value that is determined by local assessors to be the total taxable value of land and additions on the property. | Land | Improvement |
|---|---|---|---|---|
| 2025 | $6,747 | $57,256 | $3,648 | $53,608 |
| 2024 | $6,747 | $57,256 | $3,648 | $53,608 |
| 2023 | $6,660 | $66,572 | $3,221 | $67,036 |
| 2022 | $4,915 | $46,875 | $3,670 | $43,205 |
| 2021 | $4,149 | $48,666 | $4,031 | $44,635 |
| 2020 | $2,878 | $35,940 | $3,770 | $32,170 |
| 2019 | $2,831 | $35,940 | $3,770 | $32,170 |
| 2018 | $2,326 | $30,972 | $3,509 | $27,463 |
| 2017 | $2,295 | $33,396 | $3,509 | $29,887 |
| 2016 | $2,360 | $31,919 | $3,422 | $28,497 |
| 2015 | $2,252 | $29,353 | $2,465 | $26,888 |
| 2014 | -- | $29,353 | $2,465 | $26,888 |
Property History
| Date | Event | Price | List to Sale | Price per Sq Ft |
|---|---|---|---|---|
| 10/01/2025 10/01/25 | For Sale | $2,225,000 | -- | $937 / Sq Ft |
Purchase History
| Date | Type | Sale Price | Title Company |
|---|---|---|---|
| Quit Claim Deed | -- | None Listed On Document | |
| Interfamily Deed Transfer | -- | -- | |
| Deed | $77,500 | -- |
Source: IRES MLS
MLS Number: 1044835
APN: 1317300-00-005
- 6789 Niwot Rd
- 103 3rd Ave
- 7464 Whirlaway Ln
- 7970 James Ct
- 8009 James Ct
- 8076 Meadowdale Square
- 8050 Niwot Rd Unit 1
- 8050 Niwot Rd Unit 28
- 8050 Niwot Rd Unit 40
- 8180 Dry Creek Cir
- 8020 N 81st St
- 7284 Dry Creek Rd
- 8060 Niwot Rd Unit 34
- 8726 Crimson Clover Ln
- 5952 Oxford Rd
- 8392 Niwot Meadow Farm Rd
- 2316 Star Hill St
- 5939 Niwot Rd
- 2286 Star Hill St
- 8712 Portico Ln
- 7517 Nikau Ct
- 6844 Countryside Ln Unit 284
- 8033 Countryside Park Unit 207
- 3800 Pike Rd
- 1745 Venice Ln
- 1420 Renaissance Dr
- 743 Kubat Ln Unit D
- 743 Kubat Ln
- 5510 Spine Rd
- 799 Robert St
- 6655 Lookout Rd
- 5342 Desert Mountain Ct
- 5340 Gunbarrel Center Ct
- 620-840 Grandview Meadows Dr
- 630 S Peck Dr
- 4501 Nelson Rd Unit 2201
- 5131 Williams Fork Trail
- 3616 Oakwood Dr
- 2233 Watersong Cir
- 1901 S Hover Rd
