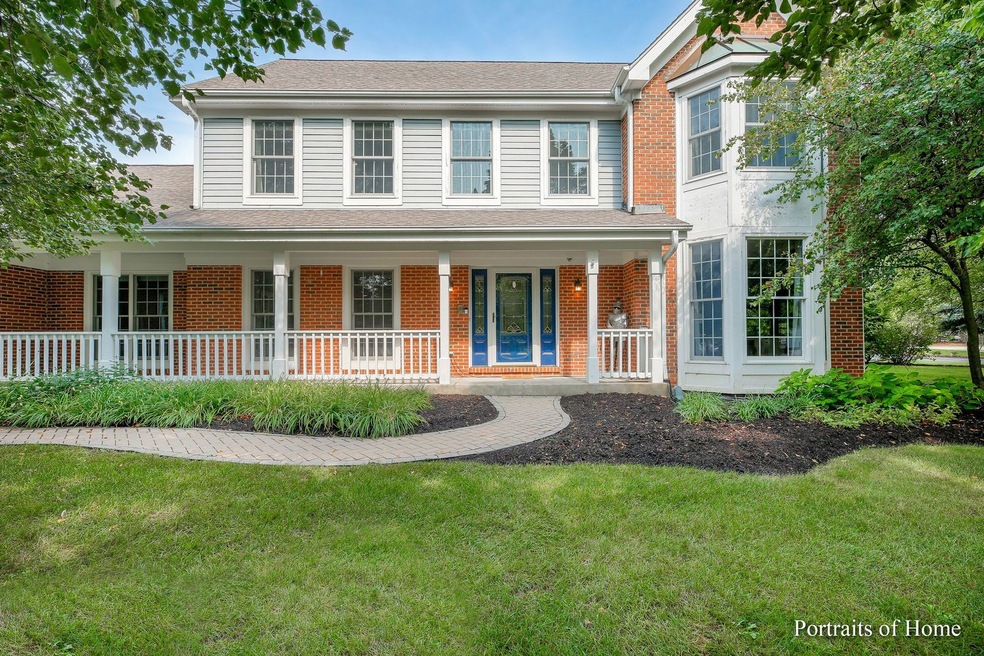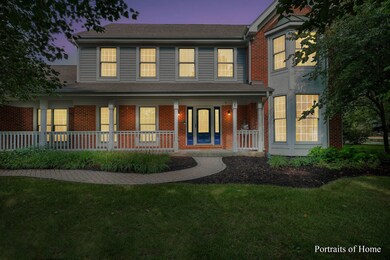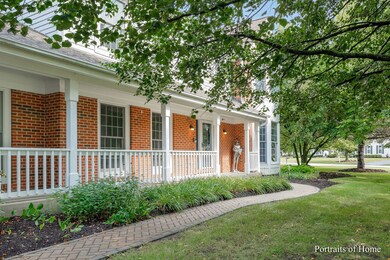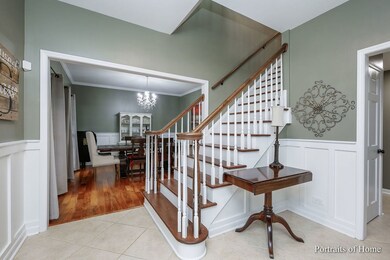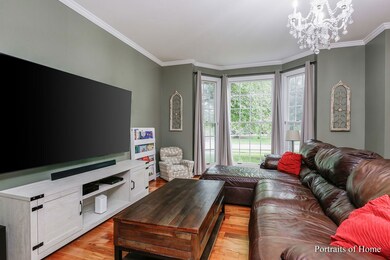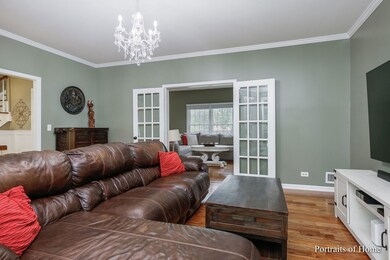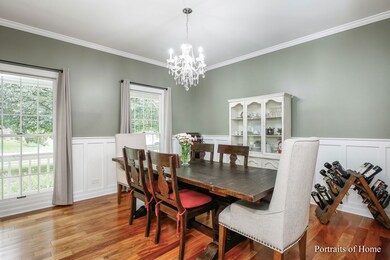
36259 N Field View Dr Gurnee, IL 60031
Estimated Value: $578,000 - $648,000
Highlights
- 0.59 Acre Lot
- Property is near a park
- Steam Shower
- Woodland Elementary School Rated A-
- Whirlpool Bathtub
- Tennis Courts
About This Home
As of December 2023Welcome to your dream home in the highly sought-after Brookside neighborhood! This stunning property boasts 4 spacious bedrooms and 3 full baths, plus first floor office that can be used as a 5th bedroom offering ample space for comfortable living. As you approach the front of the home, you'll be captivated by the paver brick driveway and walkway that leads to the inviting front porch - a perfect spot to unwind and enjoy the surroundings. Step inside this meticulously maintained residence and be greeted by the elegance of glistening Brazilian Cherry Hardwood flooring throughout. The main living area is adorned with floor-to-ceiling windows that bathe the space in natural light, creating an inviting and warm atmosphere. The open-concept family room, complete with a cozy brick wood burning fireplace which seamlessly connects to the living room, providing a versatile and functional layout. Calling all culinary enthusiasts! The gourmet kitchen is a true masterpiece, featuring stainless-steel appliances that cater to your culinary needs. The stunning Volga Blue Granite counters complement the space exquisitely, while the large island serves as a focal point for gatherings. Additional highlights of the kitchen include a convenient butler pantry, 2 additional pantries, and luxurious heated floors, adding a touch of comfort to your cooking experience. Right across from the office/fifth bedroom you will find a luxurious full bath featuring a walk-in shower and heated floors. Adjacent to the bathroom is the spacious laundry room with sink and plenty of hanging space. The second floor is a sanctuary of luxury and relaxation. The primary en-suite boasts vaulted ceilings that create an airy and spacious ambiance. His and her walk-in closets provide ample storage, while the ensuite bathroom is a true retreat. Pamper yourself in the whirlpool tub or unwind in the steam shower after a long day. Dual vanities and heated floors complete the spa-like experience. Three more generously sized bedrooms on the second floor ensure that everyone has their own private space. An additional full-size bathroom caters to the needs of the family. Partial unfinished basement awaits your personal touches. Situated on a private over half-acre lot, this home offers tranquility and seclusion. The fully fenced yard provides a relaxing space for outdoor activities and gatherings. Relax on the spacious stamped concrete patio while enjoying some scrumptious fresh veggies picked from your raised flower bed vegetable garden, while the little ones enjoy the backyard playset. Recent updates completed in 2020-2021 include a tankless water heater, furnace, light fixtures, window blinds, Wainscoting details, and a fresh coat of paint throughout, reflecting the perfect blend of modernity and timeless charm. Don't miss the opportunity to make this exceptional Brookside home your own. Great location, great schools, close to shops and dining and many other amenities.
Last Agent to Sell the Property
Keller Williams Infinity License #475168383 Listed on: 08/18/2023

Home Details
Home Type
- Single Family
Est. Annual Taxes
- $15,437
Year Built
- Built in 1991
Lot Details
- 0.59 Acre Lot
- Lot Dimensions are 41x186x204x214
- Fenced Yard
HOA Fees
- $30 Monthly HOA Fees
Parking
- 3 Car Attached Garage
- Garage Door Opener
- Driveway
- Parking Included in Price
Interior Spaces
- 3,044 Sq Ft Home
- 2-Story Property
- Wood Burning Fireplace
- Fireplace With Gas Starter
- Family Room with Fireplace
- Breakfast Room
- Formal Dining Room
- Home Office
- Unfinished Basement
- Partial Basement
Kitchen
- Double Oven
- Cooktop with Range Hood
- Microwave
- Dishwasher
- Stainless Steel Appliances
- Disposal
Bedrooms and Bathrooms
- 4 Bedrooms
- 4 Potential Bedrooms
- 3 Full Bathrooms
- Dual Sinks
- Whirlpool Bathtub
- Steam Shower
- Separate Shower
Schools
- Woodland Intermediate School
- Woodland Middle School
- Warren Township High School
Utilities
- Forced Air Heating and Cooling System
- Heating System Uses Natural Gas
Additional Features
- Patio
- Property is near a park
Community Details
Overview
- Association fees include insurance
- Manager Association
- Brookside Subdivision
- Property managed by Brookside HOA
Recreation
- Tennis Courts
Ownership History
Purchase Details
Home Financials for this Owner
Home Financials are based on the most recent Mortgage that was taken out on this home.Purchase Details
Home Financials for this Owner
Home Financials are based on the most recent Mortgage that was taken out on this home.Purchase Details
Home Financials for this Owner
Home Financials are based on the most recent Mortgage that was taken out on this home.Purchase Details
Home Financials for this Owner
Home Financials are based on the most recent Mortgage that was taken out on this home.Similar Homes in Gurnee, IL
Home Values in the Area
Average Home Value in this Area
Purchase History
| Date | Buyer | Sale Price | Title Company |
|---|---|---|---|
| Peterson Kenneth | $555,000 | Old Republic National Title | |
| Sass Matthew | $415,000 | Attorney | |
| Godlewski Raymond P | $470,000 | Nat | |
| Pehler John L | $384,000 | Mid America Title |
Mortgage History
| Date | Status | Borrower | Loan Amount |
|---|---|---|---|
| Open | Peterson Kenneth | $446,000 | |
| Closed | Peterson Kenneth | $444,000 | |
| Previous Owner | Sass Matthew | $429,940 | |
| Previous Owner | Godlewski Raymond P | $278,000 | |
| Previous Owner | Godlewski Raymond P | $46,000 | |
| Previous Owner | Godlewski Raymond P | $332,900 | |
| Previous Owner | Godlewski Raymond | $94,000 | |
| Previous Owner | Godlewski Raymond P | $376,000 | |
| Previous Owner | Pehler John L | $364,800 | |
| Previous Owner | Holmes Bruce T | $293,475 | |
| Previous Owner | Holmes Bruce T | $30,000 |
Property History
| Date | Event | Price | Change | Sq Ft Price |
|---|---|---|---|---|
| 12/12/2023 12/12/23 | Sold | $555,000 | -0.7% | $182 / Sq Ft |
| 08/18/2023 08/18/23 | For Sale | $559,000 | +34.7% | $184 / Sq Ft |
| 10/06/2020 10/06/20 | Sold | $415,000 | -2.4% | $140 / Sq Ft |
| 08/10/2020 08/10/20 | Pending | -- | -- | -- |
| 08/07/2020 08/07/20 | For Sale | $425,000 | -- | $143 / Sq Ft |
Tax History Compared to Growth
Tax History
| Year | Tax Paid | Tax Assessment Tax Assessment Total Assessment is a certain percentage of the fair market value that is determined by local assessors to be the total taxable value of land and additions on the property. | Land | Improvement |
|---|---|---|---|---|
| 2024 | $14,329 | $166,830 | $29,682 | $137,148 |
| 2023 | $15,437 | $147,513 | $26,245 | $121,268 |
| 2022 | $15,437 | $150,793 | $26,031 | $124,762 |
| 2021 | $14,054 | $144,743 | $24,987 | $119,756 |
| 2020 | $13,558 | $141,185 | $24,373 | $116,812 |
| 2019 | $13,320 | $137,086 | $23,665 | $113,421 |
| 2018 | $13,982 | $147,977 | $28,152 | $119,825 |
| 2017 | $13,477 | $143,736 | $27,345 | $116,391 |
| 2016 | $14,033 | $143,133 | $26,127 | $117,006 |
| 2015 | $13,608 | $135,748 | $24,779 | $110,969 |
| 2014 | $12,686 | $131,733 | $21,292 | $110,441 |
| 2012 | $11,937 | $132,742 | $21,455 | $111,287 |
Agents Affiliated with this Home
-
Wendy Pusczan

Seller's Agent in 2023
Wendy Pusczan
Keller Williams Infinity
(630) 561-4488
7 in this area
252 Total Sales
-
Jamie Hering

Buyer's Agent in 2023
Jamie Hering
Coldwell Banker Realty
(847) 665-1919
90 in this area
816 Total Sales
-
Julie Gerrits

Seller's Agent in 2020
Julie Gerrits
Berkshire Hathaway HomeServices Chicago
(770) 656-0409
17 in this area
79 Total Sales
-
Tracy Harwell
T
Seller Co-Listing Agent in 2020
Tracy Harwell
HomeSmart Connect LLC
(773) 517-2594
12 in this area
75 Total Sales
-
Christie Sommers

Buyer's Agent in 2020
Christie Sommers
Jameson Sotheby's International Realty
(630) 201-7745
2 in this area
82 Total Sales
Map
Source: Midwest Real Estate Data (MRED)
MLS Number: 11852789
APN: 07-08-306-005
- 36225 N Goldspring Ct
- 17847 W Salisbury Dr
- 36164 N Bridlewood Ave
- 36708 N Old Woods Trail
- 18229 W Banbury Dr
- 18089 W Pond Ridge Cir
- 17925 W Stearns School Rd
- 1450 Knottingham Dr
- 1504 Arlington Ln Unit 4
- 1575 Sage Ct
- 36180 N Grandwood Dr
- 1314 Almaden Ln
- 7038 Bentley Dr
- 36546 N Streamwood Dr
- 18450 W Streamwood Ct
- 36509 N Traer Terrace
- 7181 Dada Dr Unit 11
- 36586 N Traer Terrace
- 7681 Mendocino Dr
- 1092 Whittington Ct
- 36259 N Field View Dr
- 36239 N Field View Dr
- 36297 N Field View Dr
- 36262 N Field View Dr
- 36254 N Field View Dr
- 36244 N Brookside Dr
- 36284 N Field View Dr
- 36319 N Field View Dr
- 36232 N Field View Dr
- 36308 N Field View Dr
- 36260 N Brookside Dr
- 17724 W Running Creek Ct
- 36335 N Field View Dr
- 36330 N Field View Dr
- 17722 W Running Creek Ct
- 17720 W Running Creek Ct
- 36200 N Overbrook Ct
- 36214 N Overbrook Ct
- 36274 N Goldspring Ct
- 36278 N Brookside Dr
