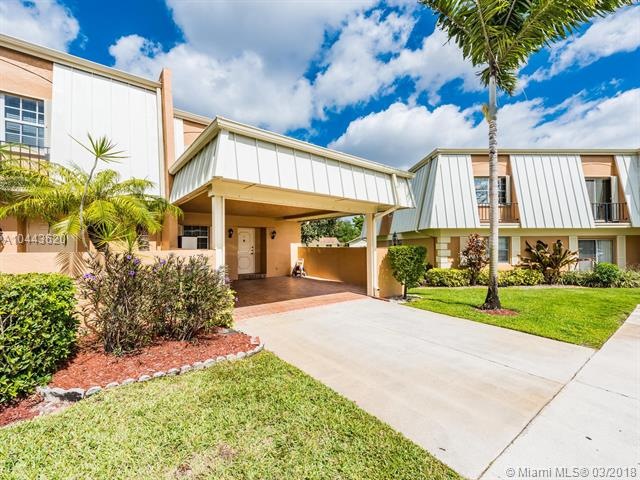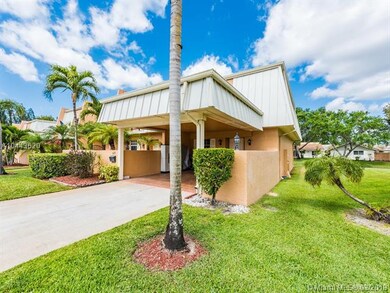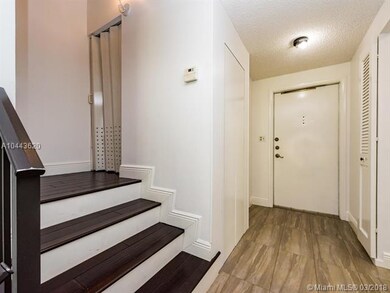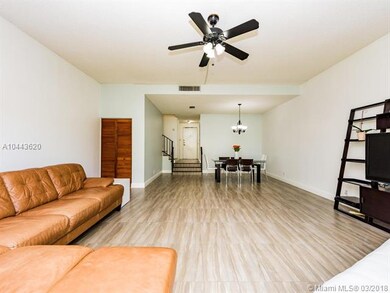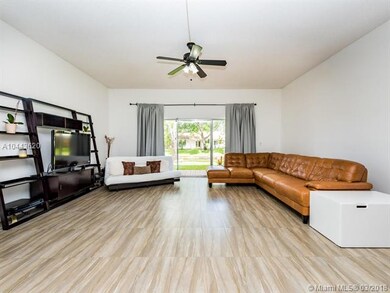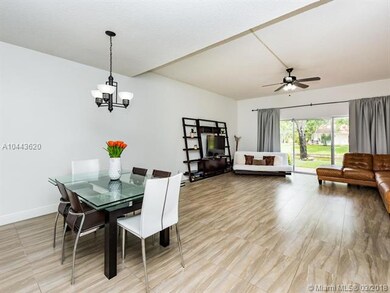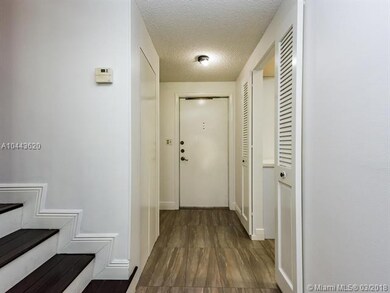
Estimated Value: $362,000 - $399,000
Highlights
- Golf Course View
- Home fronts a canal
- Porch
- Western High School Rated A-
- Community Pool
- 3 Car Attached Garage
About This Home
As of May 2018BEAUTIFUL TOWNHOUSE IN QUIET COMMUNITY , REMODELED, NEW KITCHEN WITH QUARTZ COUNTER TOPS AND TILE BLACK SPLASH, SHUTTERS, NEW BATHROOMS. VERY LARGE OPEN FLOOR PLAN, 2 BEDROOMS AND 2.5 BATHROOMS VERY WELL MAINTAINED. LARGE WALK-IN CLOSET, BIG STORAGE, BEAUTIFUL VIEW OF THE GOLF COURSE AND CANAL. GRATE LOCATION CLOSE TO THE ALL THE UNIVESITIES AND EASY ACCESS TO ALL MAJOR HIGHWAYS!!! ACROSS THE STREET FROM THE ONE DAVIE'S BEST PARKS (Bamford Sports Complex).
Last Agent to Sell the Property
United Realty Group - Weston License #3077327 Listed on: 03/30/2018

Townhouse Details
Home Type
- Townhome
Est. Annual Taxes
- $1,700
Year Built
- Built in 1974 | Remodeled
Lot Details
- Home fronts a canal
- Northwest Facing Home
HOA Fees
- $306 Monthly HOA Fees
Parking
- 3 Car Attached Garage
Property Views
- Golf Course
- Canal
Home Design
- Split Level Home
- Concrete Block And Stucco Construction
Interior Spaces
- 1,470 Sq Ft Home
- 2-Story Property
- Combination Dining and Living Room
- Tile Flooring
Kitchen
- Electric Range
- Microwave
- Dishwasher
Bedrooms and Bathrooms
- 2 Bedrooms
- Primary Bedroom Upstairs
- Split Bedroom Floorplan
- Walk-In Closet
Laundry
- Dryer
- Washer
Outdoor Features
- Patio
- Porch
Schools
- Silver Ridge Elementary School
- Indian Ridge Middle School
- Western High School
Utilities
- Central Heating and Cooling System
- Electric Water Heater
Listing and Financial Details
- Assessor Parcel Number 5041-28-AA-0220
Community Details
Overview
- Isla Merita Condos
- Isla Merita Subdivision
Amenities
- Community Barbecue Grill
Recreation
- Community Pool
Pet Policy
- Breed Restrictions
Ownership History
Purchase Details
Home Financials for this Owner
Home Financials are based on the most recent Mortgage that was taken out on this home.Purchase Details
Home Financials for this Owner
Home Financials are based on the most recent Mortgage that was taken out on this home.Purchase Details
Home Financials for this Owner
Home Financials are based on the most recent Mortgage that was taken out on this home.Similar Homes in the area
Home Values in the Area
Average Home Value in this Area
Purchase History
| Date | Buyer | Sale Price | Title Company |
|---|---|---|---|
| Malechkov Radoslav | $231,000 | Castle Title Llc | |
| Aleman Juliana | $195,000 | Access Title Services Llc | |
| Bright Christine H | $84,000 | -- |
Mortgage History
| Date | Status | Borrower | Loan Amount |
|---|---|---|---|
| Open | Malechkov Radoslav | $184,000 | |
| Previous Owner | Aleman Juliana | $193,471 | |
| Previous Owner | Bright Christine H | $72,000 | |
| Previous Owner | Bright Christine H | $25,000 | |
| Previous Owner | Bright Christine H | $54,000 |
Property History
| Date | Event | Price | Change | Sq Ft Price |
|---|---|---|---|---|
| 05/04/2018 05/04/18 | Sold | $231,000 | 0.0% | $157 / Sq Ft |
| 04/03/2018 04/03/18 | Pending | -- | -- | -- |
| 03/29/2018 03/29/18 | For Sale | $231,000 | -- | $157 / Sq Ft |
Tax History Compared to Growth
Tax History
| Year | Tax Paid | Tax Assessment Tax Assessment Total Assessment is a certain percentage of the fair market value that is determined by local assessors to be the total taxable value of land and additions on the property. | Land | Improvement |
|---|---|---|---|---|
| 2025 | $3,627 | $223,220 | -- | -- |
| 2024 | $3,512 | $216,930 | -- | -- |
| 2023 | $3,512 | $210,620 | $0 | $0 |
| 2022 | $3,226 | $204,490 | $0 | $0 |
| 2021 | $3,181 | $198,540 | $0 | $0 |
| 2020 | $3,145 | $195,800 | $19,580 | $176,220 |
| 2019 | $3,108 | $191,480 | $19,150 | $172,330 |
| 2018 | $1,756 | $122,720 | $0 | $0 |
| 2017 | $1,701 | $120,200 | $0 | $0 |
| 2016 | $1,672 | $117,730 | $0 | $0 |
| 2015 | $1,680 | $116,920 | $0 | $0 |
| 2014 | $1,686 | $116,000 | $0 | $0 |
| 2013 | -- | $118,370 | $11,840 | $106,530 |
Agents Affiliated with this Home
-
Diana Salonia
D
Seller's Agent in 2018
Diana Salonia
United Realty Group - Weston
(786) 223-7502
21 Total Sales
-
Franklyn Pagan
F
Buyer's Agent in 2018
Franklyn Pagan
Canvas Real Estate
(954) 336-7652
6 Total Sales
Map
Source: MIAMI REALTORS® MLS
MLS Number: A10443620
APN: 50-41-28-AA-0220
- 3622 Citrus Trace Unit 24
- 3615 Citrus Trace Unit 48
- 3620 E Forge Rd Unit 16
- 3775 W Citrus Trace
- 8601 Bridle Path Ct Unit 222
- 8631 Bridle Path Ct Unit 237
- 8630 Bridle Path Ct Unit 207
- 8638 Bridle Path Ct Unit 203
- 8527 Old Country Manor Unit 508
- 8371 SW 39th Ct
- 8892 Southern Orchard Rd N
- 3960 SW 84th Terrace
- 4143 S Pine Island Rd Unit 4143
- 4149 S Pine Island Rd
- 4173 SW 87th Terrace Unit 4173
- 4178 S Pine Island Rd Unit 4178
- 4165 SW 85th Ave
- 4169 SW 85th Ave Unit 3
- 8421 SW 41st Ct
- 4206 SW 87th Terrace Unit 4206
- 3626 Citrus Trace Unit 44
- 3624 Citrus Trace Unit 34
- 3628 Citrus Trace Unit 54
- 3620 Citrus Trace Unit 14
- 3610 Citrus Trace Unit 15
- 3614 Citrus Trace Unit 35
- 3612 Citrus Trace Unit 25
- 3604 E Forge Rd Unit 21
- 3600 E Forge Rd Unit 22
- 3608 E Forge Rd Unit 20
- 3630 Citrus Trace Unit 43
- 3630 Citrus Trace Unit 13
- 3630 Citrus Trace Unit 23
- 3600 Citrus Trace Unit 36
- 3660 Citrus Trace Unit 31
- 3660 Citrus Trace Unit 61
- 3600 Citrus Trace Unit 56
- 3630 Citrus Trace Unit 63
- 3600 Citrus Trace Unit 46
- 3600 Citrus Trace Unit 16
