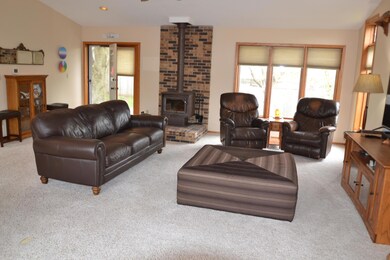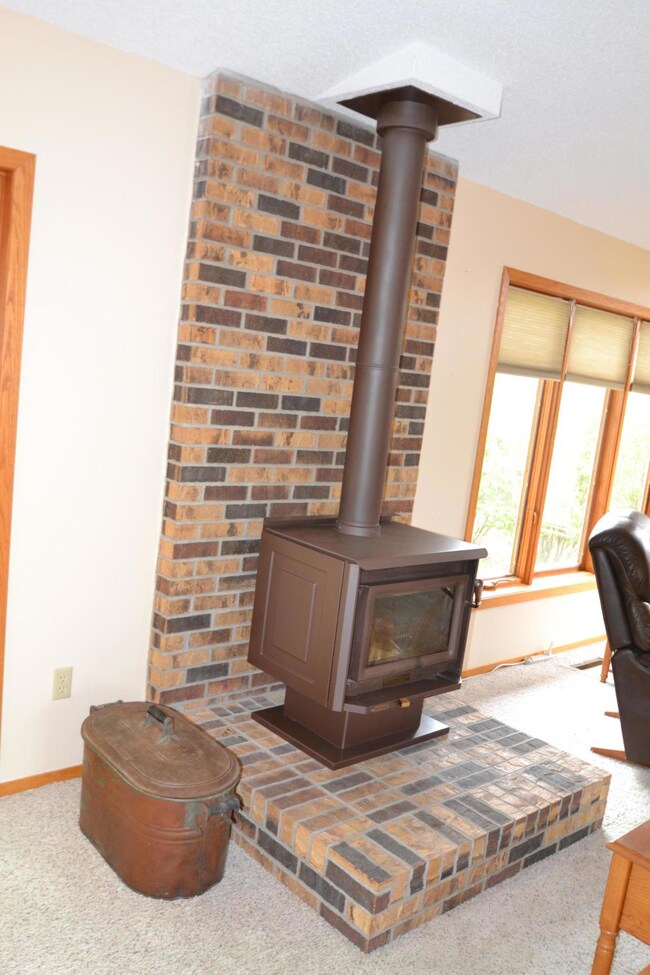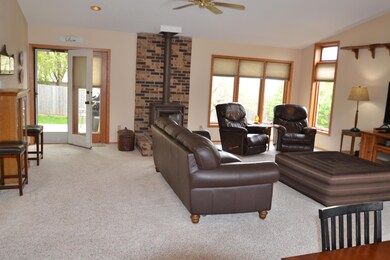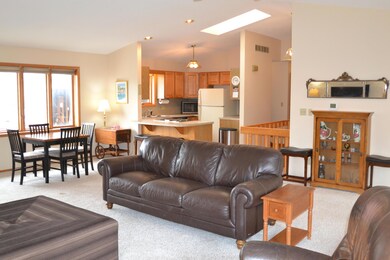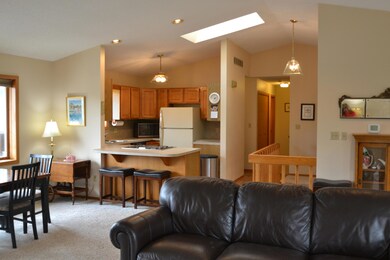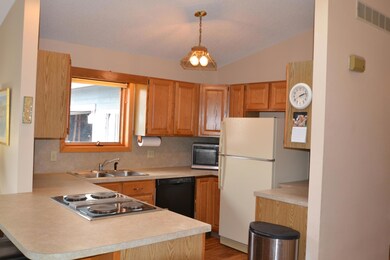
3629 Fletcher Blvd Ames, IA 50010
Stone Brooke NeighborhoodHighlights
- Clubhouse
- Deck
- Skylights
- Gilbert Elementary School Rated A
- Community Pool
- 5-minute walk to Parkview Park
About This Home
As of July 2022This home is currently listed as a delayed showing. Under no circumstances will any showings be allowed until May 4, 2019 @ 8AM. The Sellers will not review or accept any proposed Purchase Agreements/offers until the conclusion of the first showing date. Walk into this delightful Open Concept Great Room with vaulted ceilings and tons of natural light! The kitchen opens up to the living area with a peninsula perfect for quick meals and conversations! Main level has two bedrooms. Including a large master with a walk- in closet and two additional wall closets. Walk out basement has another large bedroom with a -3/4 bath and a large family room area. There is also a huge storage area with potential for further finish area. Radon mitigation system.
Last Agent to Sell the Property
RE/MAX REAL ESTATE CENTER License #S61871 Listed on: 04/03/2019

Home Details
Home Type
- Single Family
Est. Annual Taxes
- $4,556
Year Built
- Built in 1990
Lot Details
- 10,176 Sq Ft Lot
- Lot Has A Rolling Slope
HOA Fees
Parking
- 2 Car Attached Garage
Home Design
- Poured Concrete
- Wood Trim
- Passive Radon Mitigation
- Masonite
Interior Spaces
- 1,341 Sq Ft Home
- 1-Story Property
- Ceiling Fan
- Skylights
- Free Standing Fireplace
- Window Treatments
Kitchen
- Range<<rangeHoodToken>>
- <<microwave>>
- Dishwasher
- Disposal
Flooring
- Carpet
- Concrete
- Tile
- Vinyl
Bedrooms and Bathrooms
- 3 Bedrooms
Laundry
- Laundry on main level
- Dryer
- Washer
Basement
- Walk-Out Basement
- Sump Pump
Outdoor Features
- Deck
Utilities
- Forced Air Heating and Cooling System
- Gas Water Heater
Listing and Financial Details
- Home warranty included in the sale of the property
- Assessor Parcel Number 05-27-180-040
Community Details
Recreation
- Community Pool
Additional Features
- Clubhouse
Ownership History
Purchase Details
Home Financials for this Owner
Home Financials are based on the most recent Mortgage that was taken out on this home.Purchase Details
Home Financials for this Owner
Home Financials are based on the most recent Mortgage that was taken out on this home.Purchase Details
Home Financials for this Owner
Home Financials are based on the most recent Mortgage that was taken out on this home.Similar Homes in Ames, IA
Home Values in the Area
Average Home Value in this Area
Purchase History
| Date | Type | Sale Price | Title Company |
|---|---|---|---|
| Warranty Deed | $295,000 | None Listed On Document | |
| Warranty Deed | $245,000 | -- | |
| Warranty Deed | $215,000 | None Available |
Mortgage History
| Date | Status | Loan Amount | Loan Type |
|---|---|---|---|
| Open | $40,000 | Credit Line Revolving | |
| Open | $195,000 | New Conventional | |
| Previous Owner | $204,250 | New Conventional | |
| Previous Owner | $22,000 | New Conventional | |
| Previous Owner | $7,000 | New Conventional | |
| Previous Owner | $90,000 | New Conventional | |
| Previous Owner | $39,087 | New Conventional |
Property History
| Date | Event | Price | Change | Sq Ft Price |
|---|---|---|---|---|
| 07/15/2022 07/15/22 | Pending | -- | -- | -- |
| 07/07/2022 07/07/22 | Sold | $295,000 | -1.6% | $220 / Sq Ft |
| 03/02/2022 03/02/22 | For Sale | $299,900 | +22.4% | $224 / Sq Ft |
| 06/28/2019 06/28/19 | Sold | $245,000 | -1.6% | $183 / Sq Ft |
| 05/06/2019 05/06/19 | Pending | -- | -- | -- |
| 04/03/2019 04/03/19 | For Sale | $249,000 | +15.8% | $186 / Sq Ft |
| 12/16/2014 12/16/14 | Sold | $215,000 | 0.0% | $160 / Sq Ft |
| 11/10/2014 11/10/14 | Pending | -- | -- | -- |
| 11/05/2014 11/05/14 | For Sale | $215,000 | -- | $160 / Sq Ft |
Tax History Compared to Growth
Tax History
| Year | Tax Paid | Tax Assessment Tax Assessment Total Assessment is a certain percentage of the fair market value that is determined by local assessors to be the total taxable value of land and additions on the property. | Land | Improvement |
|---|---|---|---|---|
| 2024 | $4,556 | $302,700 | $57,200 | $245,500 |
| 2023 | $4,204 | $302,700 | $57,200 | $245,500 |
| 2022 | $4,142 | $228,600 | $57,200 | $171,400 |
| 2021 | $4,326 | $228,600 | $57,200 | $171,400 |
| 2020 | $4,370 | $225,200 | $56,300 | $168,900 |
| 2019 | $4,370 | $225,200 | $56,300 | $168,900 |
| 2018 | $4,330 | $225,200 | $56,300 | $168,900 |
| 2017 | $4,330 | $225,200 | $56,300 | $168,900 |
| 2016 | $4,000 | $207,200 | $45,400 | $161,800 |
| 2015 | $4,000 | $207,200 | $45,400 | $161,800 |
| 2014 | $3,550 | $189,600 | $41,500 | $148,100 |
Agents Affiliated with this Home
-
Mike Jenkins

Seller's Agent in 2022
Mike Jenkins
Weichert, Realtors®-Miller & C
(515) 203-7888
2 in this area
133 Total Sales
-
K'Lynn Lynn

Buyer's Agent in 2022
K'Lynn Lynn
RE/MAX REC
(515) 450-0476
5 in this area
131 Total Sales
-
Sharon Johnson

Seller's Agent in 2019
Sharon Johnson
RE/MAX
(515) 460-4851
84 Total Sales
-
G
Seller's Agent in 2014
Gene Johnson
Hunziker & Assoc.-Ames
-
M
Buyer's Agent in 2014
Megan Burg
CENTURY 21 SIGNATURE-Ames
Map
Source: Central Iowa Board of REALTORS®
MLS Number: 51501
APN: 05-27-180-040
- 3721 Fletcher Blvd
- 3806 Columbine Ave
- 3814 Brookdale Ave
- 3411 Madison Ct
- 3406 Taft Ave
- 3917 Fletcher Ct
- 4012 Fletcher Blvd
- 3324 Buchanan Ct
- 2003 Polk Dr
- 3211 Eisenhower Ave
- 2207 Buchanan Dr
- 4316 Harrison Cir
- 2425 Dalton Cir
- 2315 Westwind Dr
- 1332 Truman Place
- 1617 Jackson Dr
- 2751 Cleveland Dr
- 1636 Johnson St
- 2610 Kingston Dr
- 1323 Johnson St

