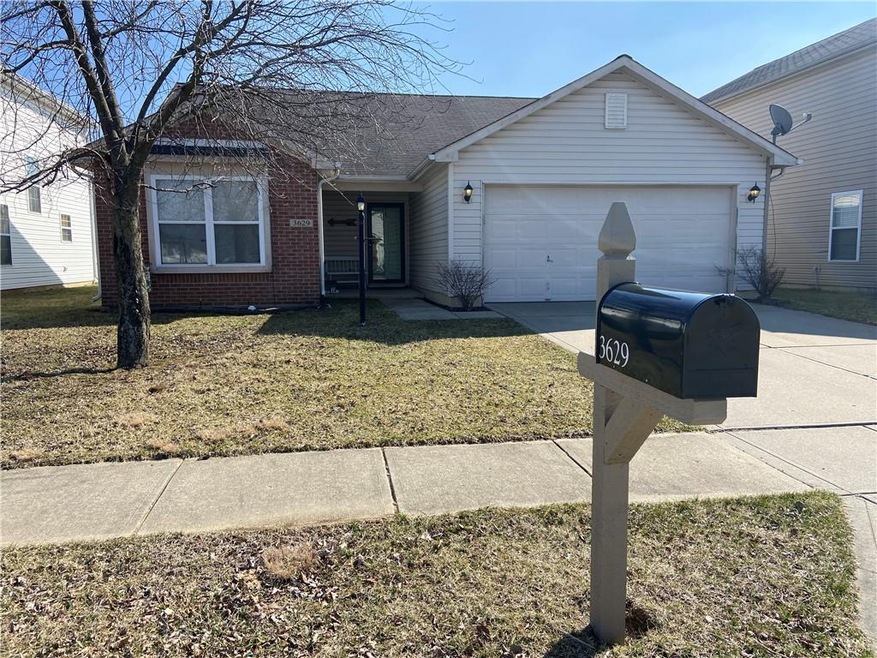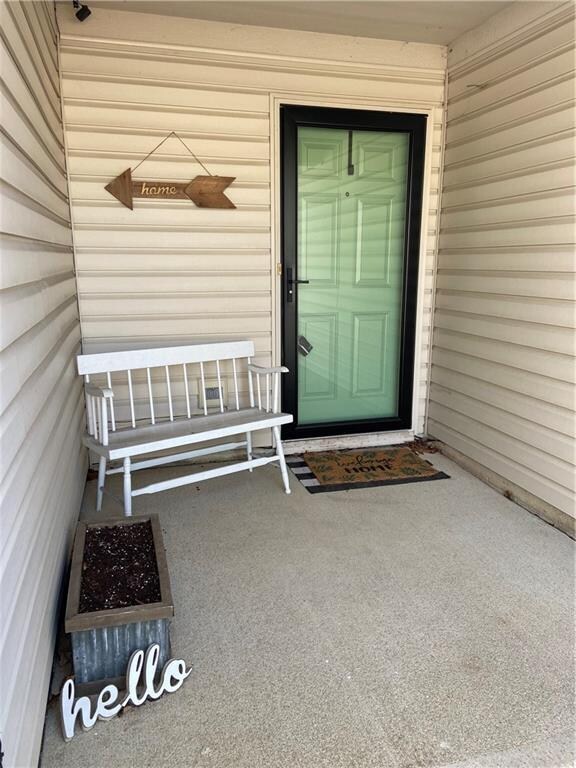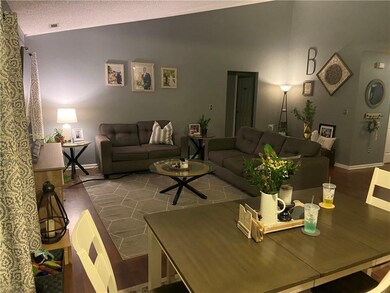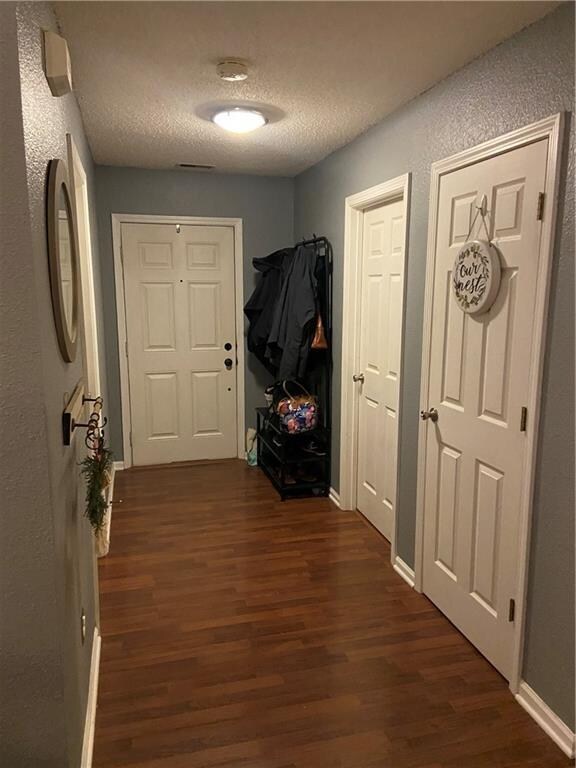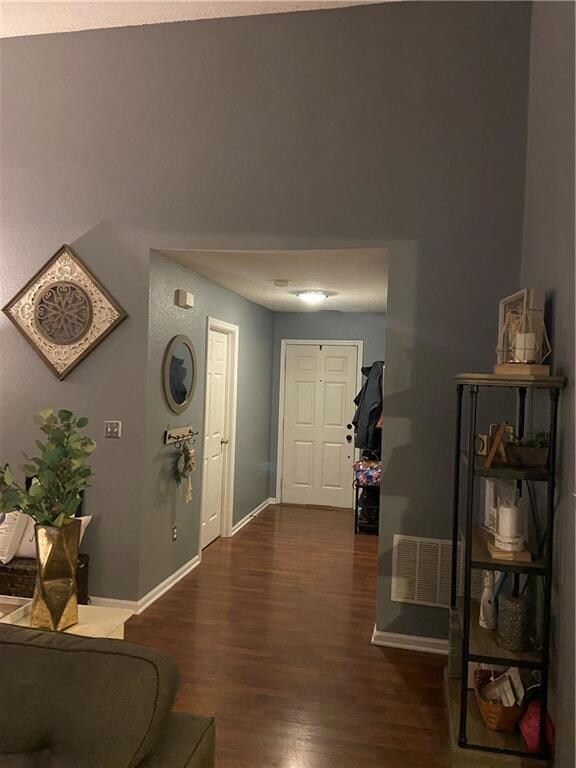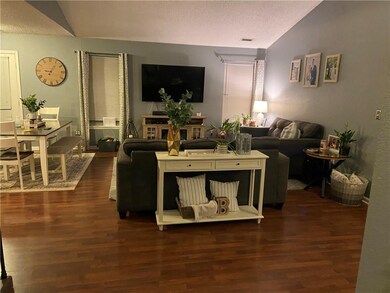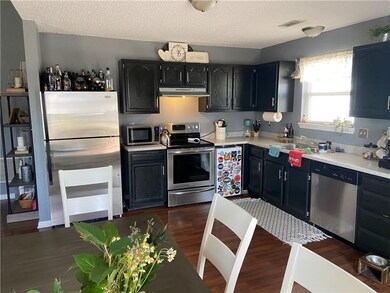
3629 Laurel Cherry Ln Indianapolis, IN 46239
Five Points NeighborhoodHighlights
- Vaulted Ceiling
- Ranch Style House
- Covered patio or porch
- Franklin Central High School Rated A-
- Community Pool
- Breakfast Room
About This Home
As of March 2022Are you looking for a beautiful ranch in a great school system? Look no further! Wonderful updated home w/ popular ranch split bedroom floor plan! Soaring ceilings in the great room and the open floor plan is perfect for families & entertaining. Spacious master & bathroom offer walk in closet, updated double sinks, garden tub & sep shower! Plenty of storage, w/ second bedroom walk in! Your new home is waiting for you here!
Last Agent to Sell the Property
Andrew Prince
CENTURY 21 Scheetz Listed on: 03/09/2022

Last Buyer's Agent
Anabel Haviza
Keller Williams Indy Metro NE

Home Details
Home Type
- Single Family
Est. Annual Taxes
- $1,400
Year Built
- Built in 2003
HOA Fees
- $22 Monthly HOA Fees
Parking
- 2 Car Attached Garage
- Driveway
Home Design
- Ranch Style House
- Brick Exterior Construction
- Slab Foundation
- Vinyl Siding
Interior Spaces
- 1,408 Sq Ft Home
- Vaulted Ceiling
- Thermal Windows
- Window Screens
- Breakfast Room
- Attic Access Panel
- Fire and Smoke Detector
Kitchen
- Electric Oven
- Built-In Microwave
- Dishwasher
- Disposal
Flooring
- Carpet
- Laminate
- Vinyl
Bedrooms and Bathrooms
- 3 Bedrooms
- Walk-In Closet
- 2 Full Bathrooms
Laundry
- Dryer
- Washer
Utilities
- Central Air
- Heat Pump System
- Programmable Thermostat
- Multiple Phone Lines
Additional Features
- Covered patio or porch
- 5,227 Sq Ft Lot
Listing and Financial Details
- Assessor Parcel Number 490930117091000300
Community Details
Overview
- Association fees include home owners, insurance, maintenance, pool, management, snow removal
- Moeller Estates At Wildwood Farms Subdivision
- The community has rules related to covenants, conditions, and restrictions
Recreation
- Community Pool
Ownership History
Purchase Details
Home Financials for this Owner
Home Financials are based on the most recent Mortgage that was taken out on this home.Purchase Details
Purchase Details
Home Financials for this Owner
Home Financials are based on the most recent Mortgage that was taken out on this home.Purchase Details
Purchase Details
Home Financials for this Owner
Home Financials are based on the most recent Mortgage that was taken out on this home.Purchase Details
Home Financials for this Owner
Home Financials are based on the most recent Mortgage that was taken out on this home.Purchase Details
Home Financials for this Owner
Home Financials are based on the most recent Mortgage that was taken out on this home.Purchase Details
Purchase Details
Purchase Details
Purchase Details
Similar Homes in the area
Home Values in the Area
Average Home Value in this Area
Purchase History
| Date | Type | Sale Price | Title Company |
|---|---|---|---|
| Special Warranty Deed | -- | None Listed On Document | |
| Special Warranty Deed | -- | -- | |
| Warranty Deed | $225,000 | New Title Company Name | |
| Warranty Deed | $225,000 | New Title Company Name | |
| Interfamily Deed Transfer | -- | None Available | |
| Deed | $97,000 | -- | |
| Special Warranty Deed | -- | None Available | |
| Special Warranty Deed | -- | None Available | |
| Quit Claim Deed | -- | None Available | |
| Special Warranty Deed | -- | None Available | |
| Sheriffs Deed | $124,218 | None Available |
Mortgage History
| Date | Status | Loan Amount | Loan Type |
|---|---|---|---|
| Open | $686,773,000 | New Conventional | |
| Previous Owner | $85,500 | No Value Available | |
| Previous Owner | $58,514 | FHA | |
| Previous Owner | $104,851 | FHA | |
| Previous Owner | $29,000 | Stand Alone Second |
Property History
| Date | Event | Price | Change | Sq Ft Price |
|---|---|---|---|---|
| 03/31/2022 03/31/22 | Sold | $220,000 | +10.0% | $156 / Sq Ft |
| 03/14/2022 03/14/22 | Pending | -- | -- | -- |
| 03/09/2022 03/09/22 | For Sale | $200,000 | +106.2% | $142 / Sq Ft |
| 08/06/2013 08/06/13 | Sold | $97,000 | +2.1% | $69 / Sq Ft |
| 07/15/2013 07/15/13 | Pending | -- | -- | -- |
| 07/12/2013 07/12/13 | For Sale | $95,000 | -- | $67 / Sq Ft |
Tax History Compared to Growth
Tax History
| Year | Tax Paid | Tax Assessment Tax Assessment Total Assessment is a certain percentage of the fair market value that is determined by local assessors to be the total taxable value of land and additions on the property. | Land | Improvement |
|---|---|---|---|---|
| 2024 | $3,834 | $231,400 | $26,200 | $205,200 |
| 2023 | $3,834 | $187,300 | $26,200 | $161,100 |
| 2022 | $1,832 | $171,000 | $26,200 | $144,800 |
| 2021 | $1,532 | $144,800 | $26,200 | $118,600 |
| 2020 | $1,402 | $132,000 | $26,200 | $105,800 |
| 2019 | $1,354 | $127,300 | $12,500 | $114,800 |
| 2018 | $1,268 | $118,900 | $12,500 | $106,400 |
| 2017 | $1,187 | $111,000 | $12,500 | $98,500 |
| 2016 | $1,108 | $103,300 | $12,500 | $90,800 |
| 2014 | $948 | $94,800 | $12,500 | $82,300 |
| 2013 | $926 | $89,800 | $12,500 | $77,300 |
Agents Affiliated with this Home
-

Seller's Agent in 2022
Andrew Prince
CENTURY 21 Scheetz
(317) 883-7575
1 in this area
99 Total Sales
-

Buyer's Agent in 2022
Anabel Haviza
Keller Williams Indy Metro NE
(317) 564-7100
11 in this area
332 Total Sales
-
Joan Lonnemann
J
Seller's Agent in 2013
Joan Lonnemann
F.C. Tucker Company
(317) 590-5289
-
Alan Weems

Buyer's Agent in 2013
Alan Weems
CENTURY 21 Scheetz
(317) 850-5592
54 Total Sales
Map
Source: MIBOR Broker Listing Cooperative®
MLS Number: 21841914
APN: 49-09-30-117-091.000-300
- 8030 Cork Bend Ln
- 8125 Whistlewood Dr
- 8346 Weathervane Cir
- 3809 Wildwood Dr
- 7842 Cork Bend Ln
- 7906 States Bend Ln
- 3423 Summer Breeze Cir
- 3445 Brandenburg Blvd
- 3351 Summer Breeze Cir
- 8019 E Hanna Ave
- 3327 Brandenburg Blvd
- 8514 Midsummer Dr
- 4032 Stubbington Ln
- 7865 Danube St
- 4046 Stubbington Ln
- 4010 S Bazil Ave
- 4323 Stubbington Ln
- 3059 Black Forest Ln
- 3456 S Sadlier Dr
- 8044 Yarmouth Way
