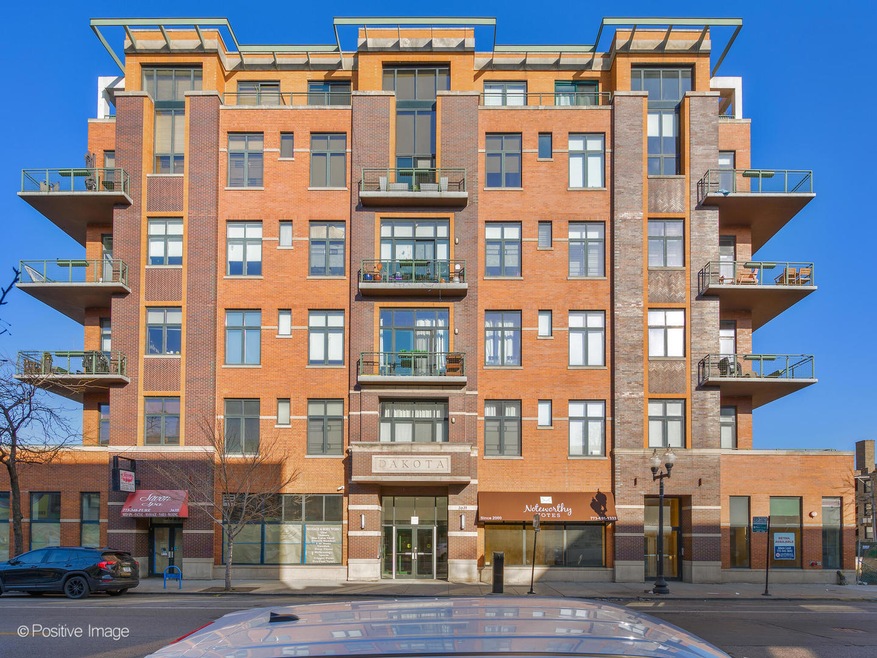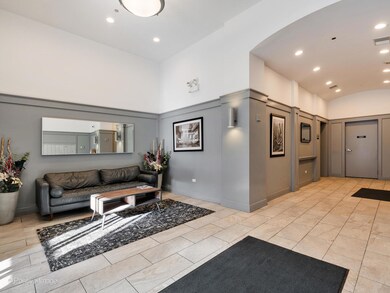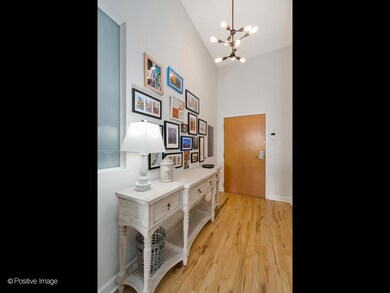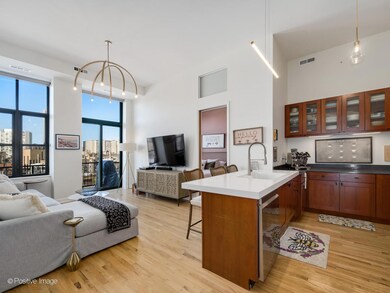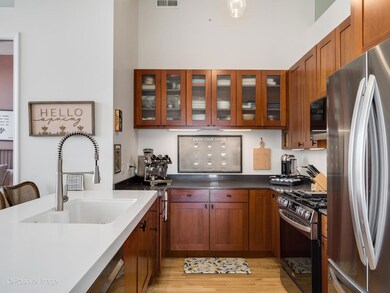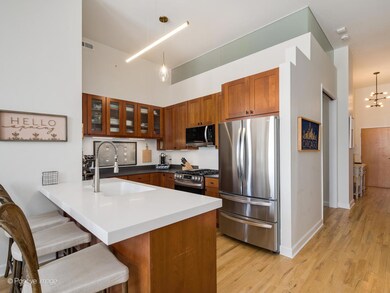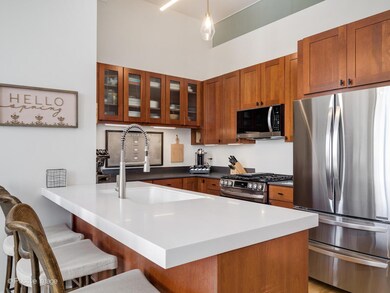
The Dakota 3631 N Halsted St Unit 404 Chicago, IL 60613
Lakeview East NeighborhoodHighlights
- Lock-and-Leave Community
- 5-minute walk to Addison Station (Red Line)
- Stainless Steel Appliances
- Wood Flooring
- Elevator
- Balcony
About This Home
As of May 2025Fabulous 2BR/1.5BA in a can't be beat Lakeview locale! Situated on the 4th floor, this unit boasts a northern facing balcony space with great views of the surrounding Lakeview neighborhood. Beautiful hardwood floors in the main living space with an open concept floor plan that allows for a fabulous entertaining space flowing from the kitchen to the living room, and directly to the outdoor space. The kitchen features modern cabinetry with 42" uppers, granite and Corian countertops, island with seating, and a full stainless-steel appliance package that have all been updated within the last 4 years. The primary bedroom and ensuite bathroom are complimented with a second bedroom that would either be a great guest room or a great office. Other recent updates include new carpet in both bedrooms, custom closet configurations, washer/dryer replacement, exterior sliding door and transom replacement, new lighting fixtures throughout, new bathroom vanity mirror cabinets and shower/tub faucet updates. 1 heated attached garage parking space and 1 storage closet included in the price. This unit checks all the boxes from in-unit laundry, central A/C, Newer construction and elevator building with professionally managed HOA. Located in an incredibly convenient location just steps to the Addison Red Line stop, with easy access to Lake Shore Drive, Wrigley Field, Lincoln Park, Whole Foods, and all the great bars & restaurants in Wrigleyville, Northalsted, East Lakeview, and the Southport Corridor.
Last Buyer's Agent
Jonathan Chvala
Redfin Corporation License #475211814

Property Details
Home Type
- Condominium
Est. Annual Taxes
- $7,926
Year Built
- Built in 2002
HOA Fees
- $437 Monthly HOA Fees
Parking
- 1 Car Garage
- Off Alley Parking
- Parking Included in Price
Home Design
- Brick Exterior Construction
Interior Spaces
- 1,010 Sq Ft Home
- Entrance Foyer
- Family Room
- Combination Dining and Living Room
Kitchen
- Range
- Microwave
- Dishwasher
- Stainless Steel Appliances
Flooring
- Wood
- Carpet
Bedrooms and Bathrooms
- 2 Bedrooms
- 2 Potential Bedrooms
- Walk-In Closet
- Dual Sinks
Laundry
- Laundry Room
- Dryer
- Washer
Outdoor Features
- Balcony
Utilities
- Forced Air Heating and Cooling System
- Heating System Uses Natural Gas
- Individual Controls for Heating
Community Details
Overview
- Association fees include heat, water, gas, parking, insurance, security, exterior maintenance, scavenger, snow removal
- 56 Units
- Lock-and-Leave Community
- 6-Story Property
Amenities
- Elevator
- Community Storage Space
Pet Policy
- Pets up to 50 lbs
- Pet Size Limit
- Dogs and Cats Allowed
Security
- Resident Manager or Management On Site
Ownership History
Purchase Details
Home Financials for this Owner
Home Financials are based on the most recent Mortgage that was taken out on this home.Purchase Details
Home Financials for this Owner
Home Financials are based on the most recent Mortgage that was taken out on this home.Purchase Details
Home Financials for this Owner
Home Financials are based on the most recent Mortgage that was taken out on this home.Purchase Details
Home Financials for this Owner
Home Financials are based on the most recent Mortgage that was taken out on this home.Purchase Details
Home Financials for this Owner
Home Financials are based on the most recent Mortgage that was taken out on this home.Purchase Details
Home Financials for this Owner
Home Financials are based on the most recent Mortgage that was taken out on this home.Purchase Details
Home Financials for this Owner
Home Financials are based on the most recent Mortgage that was taken out on this home.Similar Homes in Chicago, IL
Home Values in the Area
Average Home Value in this Area
Purchase History
| Date | Type | Sale Price | Title Company |
|---|---|---|---|
| Warranty Deed | $492,000 | Stewart Title Guaranty Company | |
| Warranty Deed | $390,000 | Chicago Title | |
| Warranty Deed | $360,000 | Stewart Title Company | |
| Warranty Deed | $267,000 | Cti | |
| Warranty Deed | $331,000 | Republic Title Company | |
| Warranty Deed | $327,000 | Cti | |
| Deed | $291,500 | Stewart Title |
Mortgage History
| Date | Status | Loan Amount | Loan Type |
|---|---|---|---|
| Open | $413,280 | New Conventional | |
| Previous Owner | $312,000 | New Conventional | |
| Previous Owner | $324,000 | New Conventional | |
| Previous Owner | $324,000 | New Conventional | |
| Previous Owner | $213,500 | New Conventional | |
| Previous Owner | $250,000 | New Conventional | |
| Previous Owner | $264,800 | Unknown | |
| Previous Owner | $33,050 | Unknown | |
| Previous Owner | $261,600 | Negative Amortization | |
| Previous Owner | $261,600 | Fannie Mae Freddie Mac | |
| Previous Owner | $232,900 | No Value Available | |
| Closed | $65,400 | No Value Available |
Property History
| Date | Event | Price | Change | Sq Ft Price |
|---|---|---|---|---|
| 05/01/2025 05/01/25 | Sold | $492,000 | +3.6% | $487 / Sq Ft |
| 03/24/2025 03/24/25 | Pending | -- | -- | -- |
| 03/18/2025 03/18/25 | For Sale | $475,000 | -3.5% | $470 / Sq Ft |
| 03/17/2025 03/17/25 | Off Market | $492,000 | -- | -- |
| 04/05/2021 04/05/21 | Sold | $390,000 | -1.3% | $386 / Sq Ft |
| 02/13/2021 02/13/21 | Pending | -- | -- | -- |
| 02/06/2021 02/06/21 | For Sale | $395,000 | +9.7% | $391 / Sq Ft |
| 03/29/2019 03/29/19 | Sold | $360,000 | -4.0% | $356 / Sq Ft |
| 02/12/2019 02/12/19 | Pending | -- | -- | -- |
| 01/17/2019 01/17/19 | Price Changed | $375,000 | -3.6% | $371 / Sq Ft |
| 12/13/2018 12/13/18 | For Sale | $389,000 | 0.0% | $385 / Sq Ft |
| 03/12/2016 03/12/16 | Rented | $2,350 | 0.0% | -- |
| 03/07/2016 03/07/16 | Off Market | $2,350 | -- | -- |
| 03/01/2016 03/01/16 | For Rent | $2,350 | -- | -- |
Tax History Compared to Growth
Tax History
| Year | Tax Paid | Tax Assessment Tax Assessment Total Assessment is a certain percentage of the fair market value that is determined by local assessors to be the total taxable value of land and additions on the property. | Land | Improvement |
|---|---|---|---|---|
| 2024 | $7,926 | $37,591 | $7,555 | $30,036 |
| 2023 | $7,732 | $34,912 | $6,093 | $28,819 |
| 2022 | $7,732 | $34,912 | $6,093 | $28,819 |
| 2021 | $7,586 | $34,911 | $6,092 | $28,819 |
| 2020 | $7,386 | $30,751 | $2,680 | $28,071 |
| 2019 | $7,271 | $33,623 | $2,680 | $30,943 |
| 2018 | $7,156 | $33,623 | $2,680 | $30,943 |
| 2017 | $6,197 | $26,847 | $2,355 | $24,492 |
| 2016 | $5,753 | $26,847 | $2,355 | $24,492 |
| 2015 | $5,276 | $26,847 | $2,355 | $24,492 |
| 2014 | $4,756 | $23,758 | $1,411 | $22,347 |
| 2013 | $4,668 | $23,758 | $1,411 | $22,347 |
Agents Affiliated with this Home
-
Lance Kirshner

Seller's Agent in 2025
Lance Kirshner
Compass
(773) 578-8080
31 in this area
529 Total Sales
-
Kyle Bordner
K
Seller Co-Listing Agent in 2025
Kyle Bordner
Compass
(740) 323-6273
2 in this area
3 Total Sales
-
J
Buyer's Agent in 2025
Jonathan Chvala
Redfin Corporation
-
Konrad Dabrowski

Seller's Agent in 2021
Konrad Dabrowski
Fulton Grace Realty
(872) 240-2887
11 in this area
302 Total Sales
-
R
Seller Co-Listing Agent in 2021
Ryan Rue
Fulton Grace
-
Sean Bustard

Buyer's Agent in 2021
Sean Bustard
@ Properties
(630) 625-2127
1 in this area
29 Total Sales
About The Dakota
Map
Source: Midwest Real Estate Data (MRED)
MLS Number: 12314044
APN: 14-21-107-025-1032
- 625 W Patterson Ave Unit 3E
- 3644 N Pine Grove Ave Unit 3
- 3537 N Reta Ave Unit 2
- 3547 N Fremont St Unit 1N
- 830 W Bradley Place Unit 2S
- 3660 N Lake Shore Dr Unit P049
- 3660 N Lake Shore Dr Unit P050
- 3660 N Lake Shore Dr Unit 3304
- 3660 N Lake Shore Dr Unit 1309
- 3660 N Lake Shore Dr Unit 4503
- 3660 N Lake Shore Dr Unit 2712
- 3660 N Lake Shore Dr Unit 2305
- 3660 N Lake Shore Dr Unit 2908
- 3516 N Reta Ave
- 3507 N Reta Ave Unit 4
- 700 W Cornelia Ave Unit 3E
- 636 W Waveland Ave Unit 1C
- 3747 N Fremont St Unit 3
- 3528 N Fremont St Unit 2
- 3522 N Fremont St Unit 2
