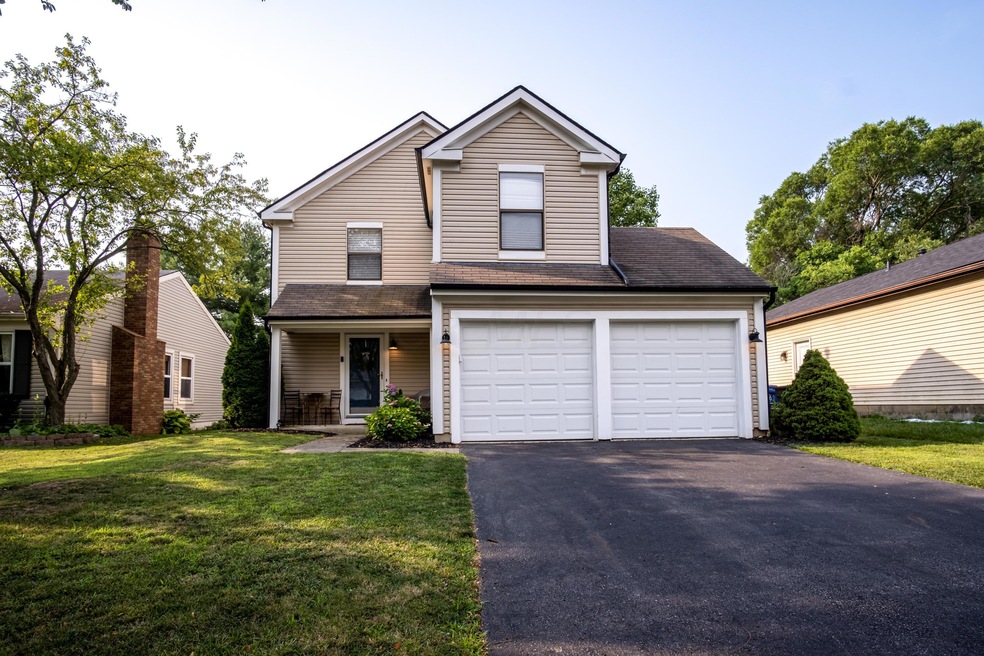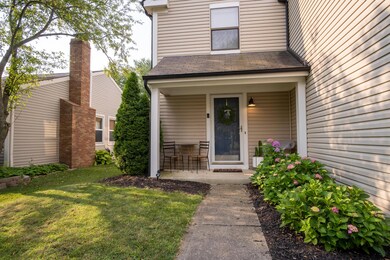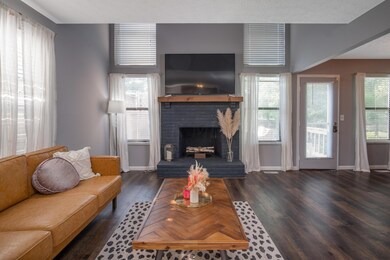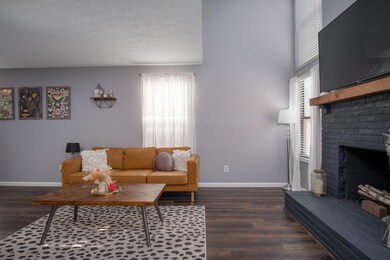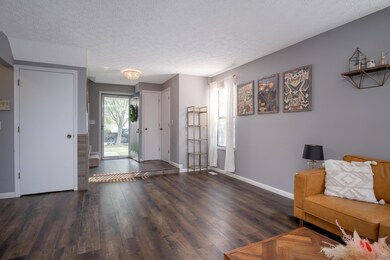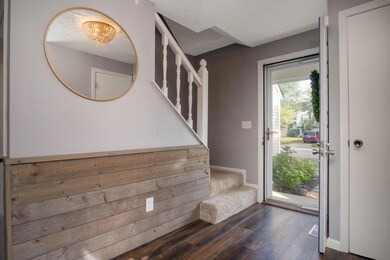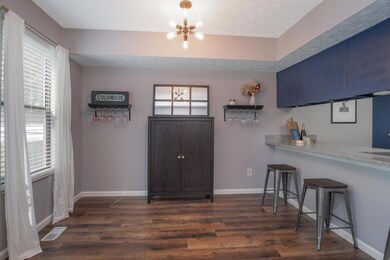
3629 Sugar Loaf Ct Columbus, OH 43221
Dexter Falls NeighborhoodHighlights
- Deck
- Fenced Yard
- 2 Car Attached Garage
- Hilliard Tharp Sixth Grade Elementary School Rated A-
- Cul-De-Sac
- Forced Air Heating and Cooling System
About This Home
As of August 2021Columbus Taxes ($4672.54/year), Hilliard Schools, Cul-de-sac location and tons of updates! Open great room features floor to ceiling windows, beautiful fireplace, custom wood mantle and LVT flooring. Kitchen features new premium stainless appliances, updated lighting and extra-large sink. Eating space overlooks the mature, fenced backyard. Private deck and fire pit area are great for entertaining. Owners bedroom features vaulted ceilings, private bath, and spacious walk-in closet w/shelving system. 2 additional nice-sized bedrooms and spacious hall linen closet. Covered front porch. Fresh paint throughout. Updated baths. Close to schools, parks, shopping, restaurants and freeways. Move in ready!
Last Agent to Sell the Property
Benjamin Calhoon
Berkshire Hathaway HS Calhoon Listed on: 07/10/2021
Home Details
Home Type
- Single Family
Est. Annual Taxes
- $4,673
Year Built
- Built in 1985
Lot Details
- 6,534 Sq Ft Lot
- Cul-De-Sac
- Fenced Yard
HOA Fees
- $2 Monthly HOA Fees
Parking
- 2 Car Attached Garage
Home Design
- Slab Foundation
- Vinyl Siding
Interior Spaces
- 1,595 Sq Ft Home
- 2-Story Property
- Wood Burning Fireplace
- Insulated Windows
Kitchen
- Electric Range
- Microwave
- Dishwasher
Flooring
- Carpet
- Laminate
- Vinyl
Bedrooms and Bathrooms
- 3 Bedrooms
Laundry
- Laundry on upper level
- Electric Dryer Hookup
Outdoor Features
- Deck
Utilities
- Forced Air Heating and Cooling System
- Heating System Uses Gas
- Gas Water Heater
Community Details
- Association Phone (614) 500-3650
- Village Of Hayden HOA
Listing and Financial Details
- Assessor Parcel Number 560-196090-00
Ownership History
Purchase Details
Home Financials for this Owner
Home Financials are based on the most recent Mortgage that was taken out on this home.Purchase Details
Home Financials for this Owner
Home Financials are based on the most recent Mortgage that was taken out on this home.Purchase Details
Home Financials for this Owner
Home Financials are based on the most recent Mortgage that was taken out on this home.Purchase Details
Home Financials for this Owner
Home Financials are based on the most recent Mortgage that was taken out on this home.Purchase Details
Home Financials for this Owner
Home Financials are based on the most recent Mortgage that was taken out on this home.Purchase Details
Home Financials for this Owner
Home Financials are based on the most recent Mortgage that was taken out on this home.Purchase Details
Home Financials for this Owner
Home Financials are based on the most recent Mortgage that was taken out on this home.Purchase Details
Home Financials for this Owner
Home Financials are based on the most recent Mortgage that was taken out on this home.Purchase Details
Purchase Details
Similar Homes in the area
Home Values in the Area
Average Home Value in this Area
Purchase History
| Date | Type | Sale Price | Title Company |
|---|---|---|---|
| Warranty Deed | -- | Servicelink | |
| Warranty Deed | $300,000 | Northwest Select Ttl Agcy Ll | |
| Warranty Deed | $241,000 | World Class Title Agcy Of Oh | |
| Survivorship Deed | -- | World Class Title Agcy Of Oh | |
| Interfamily Deed Transfer | -- | Title First | |
| Interfamily Deed Transfer | -- | Ohio Title | |
| Warranty Deed | $157,900 | Ohio Title | |
| Warranty Deed | $129,900 | Connor Title Co | |
| Deed | $118,676 | -- | |
| Deed | $96,000 | -- | |
| Deed | $74,900 | -- |
Mortgage History
| Date | Status | Loan Amount | Loan Type |
|---|---|---|---|
| Previous Owner | $464,787,000 | Credit Line Revolving | |
| Previous Owner | $228,950 | New Conventional | |
| Previous Owner | $146,943 | FHA | |
| Previous Owner | $155,295 | New Conventional | |
| Previous Owner | $156,614 | FHA | |
| Previous Owner | $119,200 | Unknown | |
| Previous Owner | $116,900 | No Value Available | |
| Previous Owner | $106,800 | New Conventional |
Property History
| Date | Event | Price | Change | Sq Ft Price |
|---|---|---|---|---|
| 08/10/2021 08/10/21 | Sold | $300,000 | +5.3% | $188 / Sq Ft |
| 07/14/2021 07/14/21 | Price Changed | $284,900 | -5.0% | $179 / Sq Ft |
| 07/10/2021 07/10/21 | For Sale | $300,000 | +24.5% | $188 / Sq Ft |
| 04/24/2019 04/24/19 | Sold | $241,000 | +0.5% | $151 / Sq Ft |
| 03/12/2019 03/12/19 | Pending | -- | -- | -- |
| 02/28/2019 02/28/19 | Price Changed | $239,900 | -2.0% | $150 / Sq Ft |
| 02/25/2019 02/25/19 | Price Changed | $244,900 | -2.0% | $154 / Sq Ft |
| 02/22/2019 02/22/19 | For Sale | $249,900 | -- | $157 / Sq Ft |
Tax History Compared to Growth
Tax History
| Year | Tax Paid | Tax Assessment Tax Assessment Total Assessment is a certain percentage of the fair market value that is determined by local assessors to be the total taxable value of land and additions on the property. | Land | Improvement |
|---|---|---|---|---|
| 2024 | $6,675 | $115,710 | $42,000 | $73,710 |
| 2023 | $5,804 | $115,710 | $42,000 | $73,710 |
| 2022 | $4,810 | $76,760 | $25,200 | $51,560 |
| 2021 | $4,686 | $76,760 | $25,200 | $51,560 |
| 2020 | $4,673 | $76,760 | $25,200 | $51,560 |
| 2019 | $4,057 | $55,480 | $21,000 | $34,480 |
| 2018 | $4,086 | $55,480 | $21,000 | $34,480 |
| 2017 | $3,938 | $55,480 | $21,000 | $34,480 |
| 2016 | $4,518 | $58,940 | $13,790 | $45,150 |
| 2015 | $4,234 | $58,940 | $13,790 | $45,150 |
| 2014 | $4,242 | $58,940 | $13,790 | $45,150 |
| 2013 | $2,047 | $56,140 | $13,125 | $43,015 |
Agents Affiliated with this Home
-
B
Seller's Agent in 2021
Benjamin Calhoon
Berkshire Hathaway HS Calhoon
-
Sam Cooper

Buyer's Agent in 2021
Sam Cooper
Howard Hanna Real Estate Svcs
(614) 561-3201
3 in this area
1,417 Total Sales
-
Christina Houghtaling

Seller's Agent in 2019
Christina Houghtaling
5812 Investment Group, LLC
(614) 783-9860
13 Total Sales
-
Laura Kleon

Buyer's Agent in 2019
Laura Kleon
Alt Company, Realtors
(740) 881-5423
10 Total Sales
Map
Source: Columbus and Central Ohio Regional MLS
MLS Number: 221024993
APN: 560-196090
- 4957 Muleady Ct
- 4928 McPartlan Ct
- 3717 Heatherglen Dr
- 5200 Garmouth Ct
- 4664 Cutwater Ln
- 4410 Shire Creek Ct
- 3419 River Landings Blvd
- 4898 Davidson Run Dr
- 3894 Buckskin Ct
- 4554 Coolbrook Dr
- 3840 Saint Malo Way
- 4553 Coolbrook Dr
- 3578 Braidwood Dr
- 4687 Shineystone Way
- 3799 Confluence Dr
- 5065 Calais Dr Unit 5065
- 3668 Ridgewood Dr
- 3871 Shadowstone Way
- 3660 Rivervail Dr
- 5500 Saddlebrook Dr
