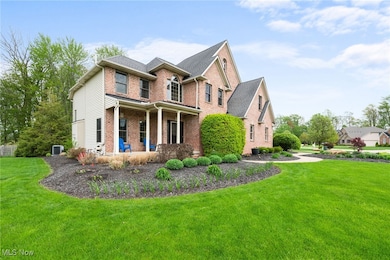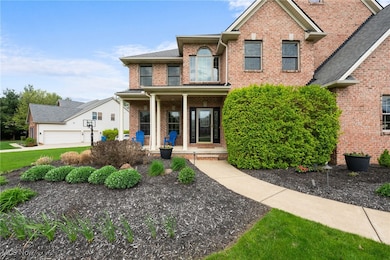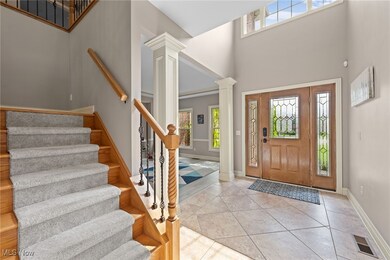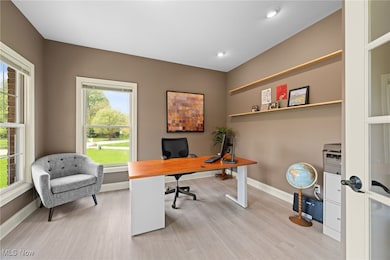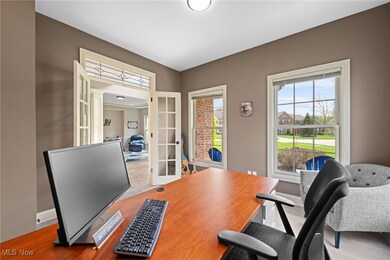
Estimated payment $4,865/month
Highlights
- Popular Property
- Colonial Architecture
- 2 Car Attached Garage
- Avon Heritage South Elementary School Rated A
- Community Pool
- Patio
About This Home
Set on a half-acre lot in Highland Park, this meticulously maintained home blends timeless elegance with modern comfort. A grand two-story foyer welcomes you into the heart of the home, with a formal dining room to the right and a private office with French doors to the left. From here, you'll be drawn into the expansive two-story great room, where a striking fireplace and floor-to-ceiling windows flood the space with natural light. The great room seamlessly flows into a beautifully updated eat-in kitchen, featuring quartz countertops, a Kraus sink, refreshed cabinetry, new lighting, and a stylish backsplash. The main level also includes a large laundry/mud room and a convenient half bath. Upstairs, the generous owner's suite boasts vaulted ceilings that enhance the spaciousness of the room, which also includes a cozy sitting area. The en-suite bath offers a walk-in closet, soaking tub, separate shower, and dual vanities. Three additional bedrooms and a full bath complete the second level. The fully finished lower level is an entertainer’s paradise, offering a large wet bar, a bonus room, and another half bath. With new carpet and fresh paint, this versatile space is ideal for recreation, relaxation, or hosting guests. Outdoors, a spacious patio overlooks the private backyard—perfect for entertaining or unwinding. The oversized garage provides extra square footage, including a 4-foot extension, making it perfect for additional storage or hobbies. Additional updates include a new A/C system and two hot water tanks, both installed in 2024. This home offers an ideal combination of luxury, functionality, and style.
Listing Agent
Howard Hanna Brokerage Email: allisoncaputo@howardhanna.com 216-633-3853 License #2016000893 Listed on: 05/29/2025

Co-Listing Agent
Howard Hanna Brokerage Email: allisoncaputo@howardhanna.com 216-633-3853 License #308341
Home Details
Home Type
- Single Family
Est. Annual Taxes
- $10,181
Year Built
- Built in 2005
HOA Fees
- $38 Monthly HOA Fees
Parking
- 2 Car Attached Garage
Home Design
- Colonial Architecture
- Brick Exterior Construction
- Fiberglass Roof
- Asphalt Roof
- Vinyl Siding
Interior Spaces
- 3-Story Property
- Ceiling Fan
- Gas Fireplace
- Finished Basement
- Basement Fills Entire Space Under The House
Kitchen
- Range
- Microwave
- Dishwasher
Bedrooms and Bathrooms
- 4 Bedrooms
- 4 Bathrooms
Laundry
- Dryer
- Washer
Utilities
- Forced Air Heating and Cooling System
- Heating System Uses Gas
Additional Features
- Patio
- 0.5 Acre Lot
Listing and Financial Details
- Assessor Parcel Number 04-00-013-000-499
Community Details
Overview
- Highland Park HOA
- Highland Park Sub 15 Subdivision
Recreation
- Community Playground
- Community Pool
Map
Home Values in the Area
Average Home Value in this Area
Tax History
| Year | Tax Paid | Tax Assessment Tax Assessment Total Assessment is a certain percentage of the fair market value that is determined by local assessors to be the total taxable value of land and additions on the property. | Land | Improvement |
|---|---|---|---|---|
| 2024 | $10,182 | $207,120 | $57,750 | $149,370 |
| 2023 | $8,529 | $154,179 | $31,752 | $122,427 |
| 2022 | $8,449 | $154,179 | $31,752 | $122,427 |
| 2021 | $8,466 | $154,179 | $31,752 | $122,427 |
| 2020 | $8,193 | $140,040 | $28,840 | $111,200 |
| 2019 | $8,026 | $140,040 | $28,840 | $111,200 |
| 2018 | $7,436 | $140,040 | $28,840 | $111,200 |
| 2017 | $7,379 | $129,450 | $25,200 | $104,250 |
| 2016 | $7,464 | $129,450 | $25,200 | $104,250 |
| 2015 | $7,538 | $129,450 | $25,200 | $104,250 |
| 2014 | $7,008 | $121,360 | $23,630 | $97,730 |
| 2013 | $7,047 | $121,360 | $23,630 | $97,730 |
Property History
| Date | Event | Price | Change | Sq Ft Price |
|---|---|---|---|---|
| 05/29/2025 05/29/25 | For Sale | $749,900 | +17.2% | $163 / Sq Ft |
| 07/26/2023 07/26/23 | Sold | $640,000 | +3.2% | $139 / Sq Ft |
| 06/25/2023 06/25/23 | Pending | -- | -- | -- |
| 06/23/2023 06/23/23 | For Sale | $619,900 | +29.1% | $135 / Sq Ft |
| 10/12/2018 10/12/18 | Sold | $480,000 | 0.0% | $101 / Sq Ft |
| 09/04/2018 09/04/18 | Off Market | $480,000 | -- | -- |
| 09/04/2018 09/04/18 | Pending | -- | -- | -- |
| 08/21/2018 08/21/18 | Price Changed | $485,900 | -1.4% | $102 / Sq Ft |
| 07/30/2018 07/30/18 | Price Changed | $492,900 | -1.0% | $104 / Sq Ft |
| 06/22/2018 06/22/18 | For Sale | $497,900 | -- | $105 / Sq Ft |
Purchase History
| Date | Type | Sale Price | Title Company |
|---|---|---|---|
| Warranty Deed | $640,000 | None Listed On Document | |
| Warranty Deed | $230,000 | First American Title Ins Co | |
| Survivorship Deed | $76,000 | -- |
Mortgage History
| Date | Status | Loan Amount | Loan Type |
|---|---|---|---|
| Previous Owner | $453,100 | New Conventional | |
| Previous Owner | $73,600 | Future Advance Clause Open End Mortgage | |
| Previous Owner | $345,452 | Stand Alone Refi Refinance Of Original Loan | |
| Previous Owner | $382,033 | Unknown | |
| Previous Owner | $360,000 | Unknown | |
| Previous Owner | $35,000 | Stand Alone Second | |
| Previous Owner | $369,711 | Purchase Money Mortgage |
Similar Homes in Avon, OH
Source: MLS Now (Howard Hanna)
MLS Number: 5126663
APN: 04-00-013-000-499
- 4300 Burberry Ct
- 3790 Stoney Ridge Rd
- 0 Meadow Ln Unit 5065686
- 36598 Stockport Mill Dr
- 3283 Truxton Place
- 5107 Avon Belden Rd
- 36793 Rummel Mill Dr
- 36144 Sophia Ln
- 2999 Mapleview Ln
- 36232 W Shore Pkwy
- 36248 W Shore Pkwy
- 35191 Schoolhouse Ln
- 3850 Jaycox Rd
- 36833 Bauerdale Dr
- 35217 Nikki Ave
- 36392 Capri Ln
- 36850 Bauerdale Dr
- 5499 Avon Belden Rd
- 38071 Rocky Run Ct
- 38202 Avalon Dr

