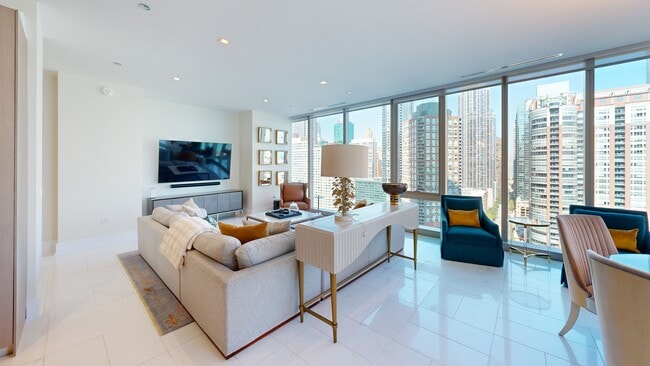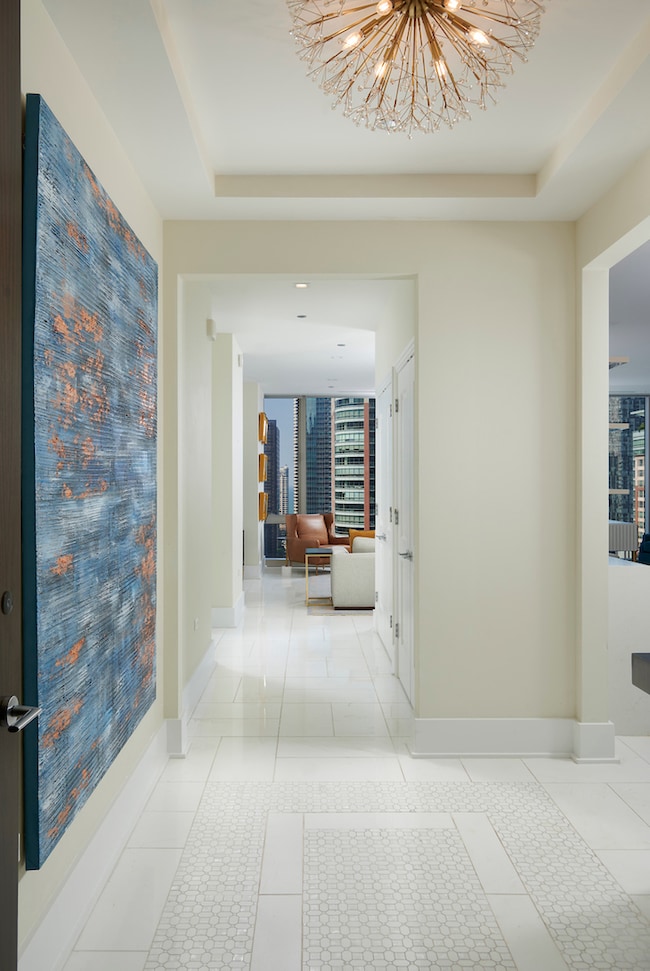
The St. Regis Chicago 363 E Wacker Dr Unit 1506 Floor 15 Chicago, IL 60601
New East Side NeighborhoodEstimated payment $19,751/month
Highlights
- Hot Property
- Steam Room
- Spa
- Doorman
- Fitness Center
- 5-minute walk to Lakeshore East Park
About This Home
Welcome to Chicago's most coveted address - The St. Regis Residences, a masterful creation by internationally acclaimed architect Jeanne Gang of Studio Gang. Inspired by the facets of a shimmering gem, the tower's crystalline form graces the skyline as a modern icon of elegance and innovation. Ideally situated in the heart of the exclusive Lakeshore East neighborhood, this residence redefines luxury city living. This remarkable 3-bedroom plus den, 2.5-bathroom home is available fully furnished, professionally styled by a renowned interior designer with exquisite pieces from Michael Aram and other distinguished collections. Every detail has been thoughtfully curated to balance visual impact with everyday comfort. Positioned on the coveted north-facing side of the building, the residence offers panoramic city and water views-a breathtaking tableau of the Chicago River, Lake Michigan, and Navy Pier. From sunrise to sunset, your backdrop is nothing short of extraordinary. Step inside and be immersed in an open-concept layout where floor-to-ceiling windows flood the living and dining areas with natural light, offering a stunning setting for everyday living or elegant entertaining. The den serves perfectly as a home office or a casual family room, adding both function and flexibility to the floor plan. At the heart of the home is a chef's kitchen, elegantly appointed with Gaggenau and Thermador appliances, Snaidero cabinetry, and cantilever countertops, blending performance with impeccable design. Marble flooring throughout the main living areas exudes modern elegance, while wide plank hardwood flooring in the bedrooms adds warmth and texture to each private retreat. In the bathrooms, indulgence takes center stage with full-height stone walls, Robern medicine cabinets, and spa-inspired details that create a sanctuary of serenity. The lifestyle at The St. Regis extends far beyond your front door. Revel in unmatched amenities, including an outdoor pool and hot tub, sky lounge, golf simulator, cinema, fitness center with steam and sauna rooms, private dining areas, wine vault, Tesla vehicles on-demand, and even a luxury dog lounge with an indoor run. Residents also enjoy exclusive access to the 5-star hotel amenities, including a 5,600 sq. ft. wellness center, yoga studio, spa, indoor pool, and acclaimed dining options such as Miru and Tre Dita. Perfectly positioned where the Chicago River meets Lake Michigan, you're just moments from scenic lakefront paths, premier shopping on the Magnificent Mile, celebrated parks, and the city's cultural institutions. In every sense, this is more than a home-it's a lifestyle statement. The St. Regis Residences Chicago stands alone as a symbol of elevated living in the heart of the city.
Property Details
Home Type
- Condominium
Est. Annual Taxes
- $49,524
Year Built
- Built in 2021
Lot Details
- Waterfront
- Dog Run
HOA Fees
- $2,800 Monthly HOA Fees
Parking
- 1 Car Garage
- Driveway
Home Design
- Entry on the 15th floor
- Metal Roof
- Concrete Perimeter Foundation
Interior Spaces
- 2,453 Sq Ft Home
- Open Floorplan
- Family Room
- Combination Dining and Living Room
- Den
Kitchen
- Cooktop
- Microwave
- High End Refrigerator
- Dishwasher
- Disposal
Flooring
- Wood
- Marble
Bedrooms and Bathrooms
- 3 Bedrooms
- 3 Potential Bedrooms
- Walk-In Closet
- Dual Sinks
- Soaking Tub
- Separate Shower
Laundry
- Laundry Room
- Dryer
- Washer
Home Security
- Home Security System
- Intercom
Accessible Home Design
- Accessibility Features
- Doors swing in
Outdoor Features
- Spa
- Rooftop Deck
- Fire Pit
- Outdoor Grill
Utilities
- Forced Air Heating and Cooling System
- Heating System Uses Natural Gas
- Lake Michigan Water
- Cable TV Available
Community Details
Overview
- Association fees include heat, air conditioning, water, gas, parking, insurance, doorman, tv/cable, exercise facilities, pool, exterior maintenance, scavenger, internet
- 393 Units
- Austin Young Association, Phone Number (312) 820-0028
- High-Rise Condominium
- Property managed by The St. Regis Chicago
- 101-Story Property
Amenities
- Doorman
- Valet Parking
- Sundeck
- Restaurant
- Steam Room
- Sauna
- Business Center
- Party Room
- Elevator
- Service Elevator
- Package Room
- Community Storage Space
Recreation
- Park
- Bike Trail
Pet Policy
- Pets up to 125 lbs
- Dogs and Cats Allowed
Security
- Resident Manager or Management On Site
- Carbon Monoxide Detectors
Matterport 3D Tour
Floorplan
Map
About The St. Regis Chicago
Home Values in the Area
Average Home Value in this Area
Property History
| Date | Event | Price | List to Sale | Price per Sq Ft | Prior Sale |
|---|---|---|---|---|---|
| 09/25/2025 09/25/25 | For Sale | $2,450,000 | 0.0% | $999 / Sq Ft | |
| 09/23/2025 09/23/25 | For Rent | $16,000 | +6.7% | -- | |
| 10/11/2023 10/11/23 | Rented | $15,000 | -6.3% | -- | |
| 09/26/2023 09/26/23 | For Rent | $16,000 | +10.3% | -- | |
| 10/31/2022 10/31/22 | Rented | $14,500 | -3.3% | -- | |
| 05/23/2022 05/23/22 | For Rent | $15,000 | 0.0% | -- | |
| 03/02/2021 03/02/21 | Sold | $2,334,188 | -9.4% | $952 / Sq Ft | View Prior Sale |
| 04/22/2017 04/22/17 | Pending | -- | -- | -- | |
| 04/22/2017 04/22/17 | For Sale | $2,575,650 | -- | $1,050 / Sq Ft |
About the Listing Agent

Rafael Murillo has established himself as one of Chicago's most successful and sought after luxury real estate agents, as demonstrated by his numerous industry awards and long list of satisfied, high-profile clients, including CEOs, entertainers and professional athletes.
At the core of Rafael's solutions-oriented approach is a desire to become each and every client's Realtor for life. Responsive and incredibly knowledgeable, he works throughout the Chicago area including the suburbs,
Rafael's Other Listings
Source: Midwest Real Estate Data (MRED)
MLS Number: 12481151
- 363 E Wacker Dr Unit 6106
- 363 E Wacker Dr Unit 1601
- 363 E Wacker Dr Unit 5806
- 363 E Wacker Dr Unit 4304
- 363 E Wacker Dr Unit 2706
- 363 E Wacker Dr Unit 2709
- 363 E Wacker Dr Unit 3404
- 363 E Wacker Dr Unit 6203
- 363 E Wacker Dr Unit 4801
- 363 E Wacker Dr Unit 1903
- 363 E Wacker Dr Unit 5002
- 363 E Wacker Dr Unit 3109
- 363 E Wacker Dr Unit 6405
- 363 E Wacker Dr Unit 6306
- 363 E Wacker Dr Unit 3303
- 363 E Wacker Dr Unit 4208
- 363 E Wacker Dr Unit 3805
- 363 E Wacker Dr Unit 2606
- 363 E Wacker Dr Unit 2304
- 363 E Wacker Dr Unit 2503
- 363 E Wacker Dr Unit 8901
- 363 E Wacker Dr Unit 2204
- 363 E Wacker Dr Unit 2103
- 363 E Wacker Dr Unit 1602
- 363 E Wacker Dr Unit 1607
- 345 E Wacker Dr
- 335 E Wacker Dr Unit 3005
- 225 N Columbus Dr
- 347 E Wacker Dr
- 347 E Wacker Dr
- 347 E Wacker Dr
- 400 E South Water St
- 225 N Columbus Dr Unit FL31-ID1201
- 225 N Columbus Dr Unit FL19-ID1199
- 225 N Columbus Dr Unit FL24-ID1195
- 420 E Waterside Dr
- 420 E Waterside Dr
- 420 E Waterside Dr Unit 3909
- 228 N Columbus Dr
- 220 N Columbus Dr





