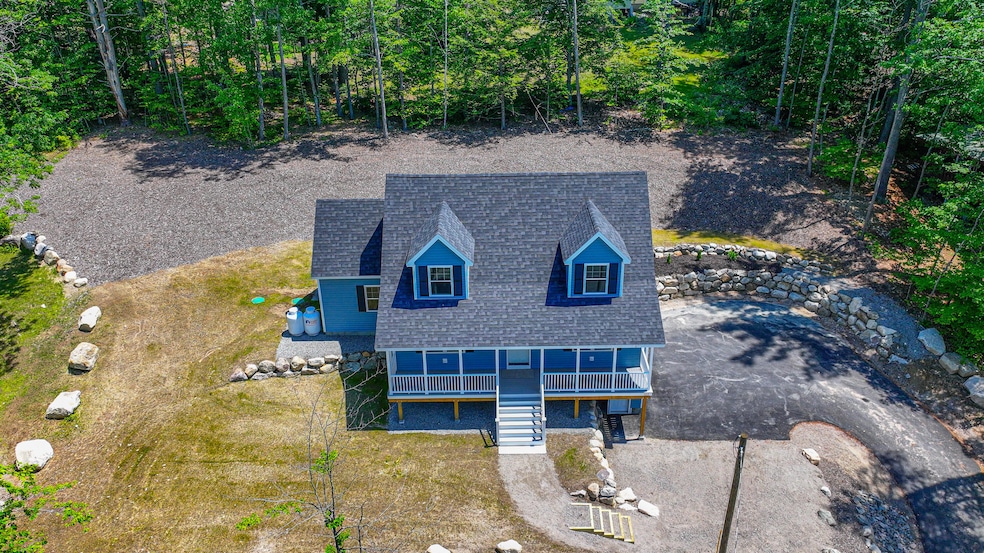363 Main St Fryeburg, ME 04037
Estimated payment $2,949/month
Highlights
- Nearby Water Access
- Country Club
- Scenic Views
- Public Beach
- New Construction
- Cape Cod Architecture
About This Home
New Construction with Gorgeous Mountain View Sunsets, 3 Bedroom, 2.5 Bathroom Contemporary Cape with 1st floor Primary bedroom suite. There are 2 additional bedrooms and full bath on the second floor with 2 dormers in the front. The home features a farmer's porch with ceiling fans. including hardwood floors, tile, and carpeting, ceiling fans in the bedrooms and living room. Kitchen has granite countertops and island with direct access to the back deck. Tiled first floor 1/2 bath and laundry room, with 2 car garage below. Centrally located for all 4 season activities close to North Conway. Fryeburg Academy School District. Seasonal views with gorgeous sunsets and walking distance to all of Fryeburg businesses and activities! See attached builder specifications for more details!
Home Details
Home Type
- Single Family
Est. Annual Taxes
- $5,103
Year Built
- Built in 2024 | New Construction
Lot Details
- 0.46 Acre Lot
- Public Beach
- Level Lot
- Open Lot
Parking
- 2 Car Direct Access Garage
- Basement Garage
- Automatic Garage Door Opener
- Driveway
Home Design
- Cape Cod Architecture
- Contemporary Architecture
- Concrete Foundation
- Wood Frame Construction
- Shingle Roof
- Vinyl Siding
- Concrete Perimeter Foundation
Interior Spaces
- 1,800 Sq Ft Home
- Living Room
- Dining Room
- Scenic Vista Views
Kitchen
- Electric Range
- Microwave
- Dishwasher
- Kitchen Island
- Granite Countertops
Flooring
- Wood
- Carpet
- Tile
Bedrooms and Bathrooms
- 3 Bedrooms
- Main Floor Bedroom
- En-Suite Primary Bedroom
- Bedroom Suite
Laundry
- Laundry Room
- Laundry on main level
Unfinished Basement
- Walk-Out Basement
- Basement Fills Entire Space Under The House
- Interior Basement Entry
Outdoor Features
- Nearby Water Access
- River Nearby
- Deck
- Porch
Location
- Property is near a golf course
- City Lot
Utilities
- Cooling Available
- Heating System Uses Propane
- Heat Pump System
- Heating System Mounted To A Wall or Window
- Baseboard Heating
- Hot Water Heating System
- Water Heated On Demand
- Septic System
- Septic Design Available
- Private Sewer
- Internet Available
- Cable TV Available
Listing and Financial Details
- Home warranty included in the sale of the property
- Legal Lot and Block 20 / B
- Assessor Parcel Number 363MainStreetFryeburg04037
Community Details
Overview
- No Home Owners Association
Recreation
- Country Club
Map
Home Values in the Area
Average Home Value in this Area
Property History
| Date | Event | Price | List to Sale | Price per Sq Ft |
|---|---|---|---|---|
| 10/30/2025 10/30/25 | Price Changed | $478,800 | -4.0% | $266 / Sq Ft |
| 10/09/2025 10/09/25 | Price Changed | $498,800 | -5.7% | $277 / Sq Ft |
| 09/25/2025 09/25/25 | Price Changed | $528,888 | -3.6% | $294 / Sq Ft |
| 07/02/2025 07/02/25 | Price Changed | $548,888 | -5.2% | $305 / Sq Ft |
| 08/03/2024 08/03/24 | For Sale | $578,800 | -- | $322 / Sq Ft |
Source: Maine Listings
MLS Number: 1599191
- 83 Maple St
- 226 Oxen Pull Rd
- 8 Pleasant St
- 110 Portland St
- 13 Stuart St
- 61 Lovewell Pond Rd
- 29 Woodland St
- 46 Woodland St
- 12 Fairview Dr
- 42 Harmony Ln Unit 5
- 00 W View Dr Unit 38 / 1
- Lot 38 W View Dr
- 180 Lovewell Pond Rd
- 212 Bridgton Rd
- 6 Hattie Pike Rd
- 0 Hattie Pike Rd
- 26 Christopher St
- 0 Christopher St Unit 5052312
- M10L44 Mountain View Rd
- 82 Christopher St
- 19 Lovewell Pond Rd
- 2820 E Conway Rd Unit Studio
- 19 Saco St Unit 71
- 59 Haynesville Ave Unit 11
- 124 Old Bartlett Rd Unit 83
- 162 Meadows Dr
- 203 Brownfield Rd
- 18 Colbath St
- 24 Northport Terrace Unit 1
- 2895 White Mountain Hwy Unit 2
- 64 Wildflower Trail Unit 18
- 64 Quarry Ln
- 415 Modock Hill Rd
- 17 Purple Finch Rd Unit 80
- 17 Purple Finch Rd
- 11 Headwall Dr Unit ID1309487P
- 5 Oak Ridge Rd
- 10 Deer Cir Unit ID1255635P
- N2 Sandtrap Loop Unit 2
- 284 Tin Mine Rd








