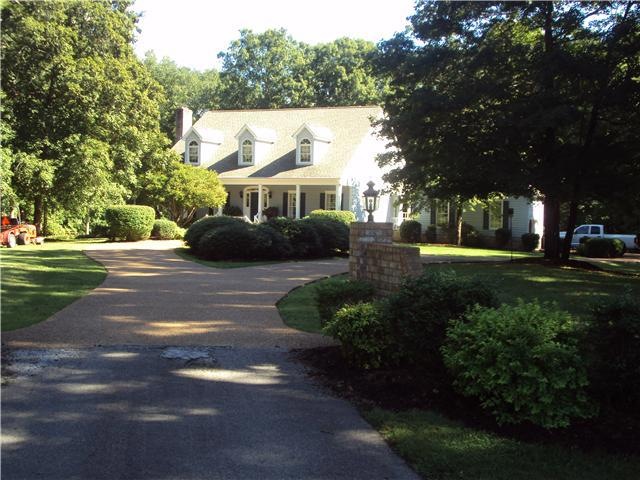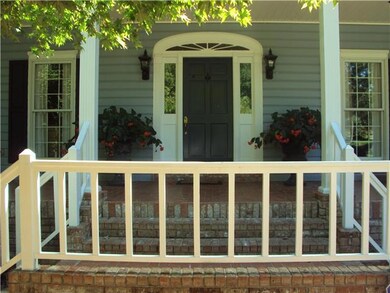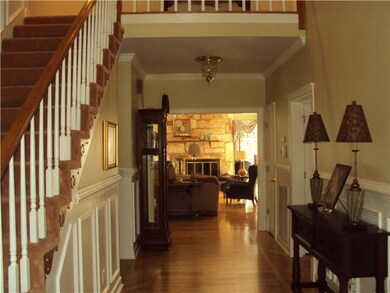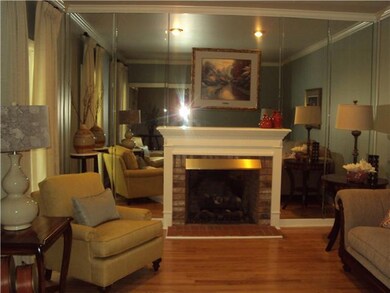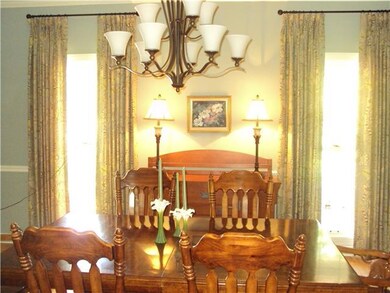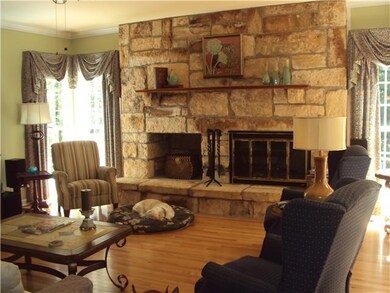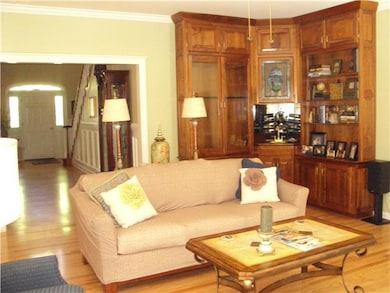
363 Oak Chase Ln Waverly, TN 37185
Estimated Value: $571,000 - $662,146
Highlights
- Indoor Pool
- Deck
- Wood Flooring
- Cape Cod Architecture
- Wooded Lot
- 2 Fireplaces
About This Home
As of December 2013Move-in Ready! Custom 4 BR, 4 1/2 BA, Full Basement, Brick sidewalks, Imac. landscaping, Leaf guard gutters, New Hdw floors, new paint, Corin counter tops, Custom wood Cabinets, Beautiful rock F/P & 1 gas FP, Extra Lg closets & storage.
Last Agent to Sell the Property
Neighborhood Realtors License # 225679 Listed on: 09/21/2013
Home Details
Home Type
- Single Family
Est. Annual Taxes
- $1,455
Year Built
- Built in 1988
Lot Details
- 24.47 Acre Lot
- Wooded Lot
Parking
- 3 Car Garage
- Garage Door Opener
Home Design
- Cape Cod Architecture
- Built-Up Roof
- Vinyl Siding
Interior Spaces
- Property has 3 Levels
- Wet Bar
- Ceiling Fan
- 2 Fireplaces
- ENERGY STAR Qualified Windows
- Interior Storage Closet
- Storm Doors
- Unfinished Basement
Kitchen
- Microwave
- Trash Compactor
Flooring
- Wood
- Carpet
- Tile
Bedrooms and Bathrooms
- 4 Bedrooms | 1 Main Level Bedroom
Pool
- Indoor Pool
- Spa
Outdoor Features
- Deck
- Covered patio or porch
- Storm Cellar or Shelter
Schools
- Waverly Elementary School
- Waverly Jr High Middle School
- Waverly Central High School
Utilities
- Dehumidifier
- Central Heating
- Well
- Septic Tank
Community Details
- Tall Trees Estates Subdivision
Listing and Financial Details
- Assessor Parcel Number 043063 04419 00002063
Ownership History
Purchase Details
Home Financials for this Owner
Home Financials are based on the most recent Mortgage that was taken out on this home.Purchase Details
Purchase Details
Purchase Details
Purchase Details
Purchase Details
Purchase Details
Similar Homes in Waverly, TN
Home Values in the Area
Average Home Value in this Area
Purchase History
| Date | Buyer | Sale Price | Title Company |
|---|---|---|---|
| Hollis Ryan | $375,000 | -- | |
| Dunbar Michael J | $167,984 | -- | |
| Dunbar Michael J | $315,000 | -- | |
| King James H | -- | -- | |
| King James H | $310,000 | -- | |
| Beuerlein Harold | $12,000 | -- | |
| Miller Bobby Kirk | -- | -- |
Mortgage History
| Date | Status | Borrower | Loan Amount |
|---|---|---|---|
| Open | Hollis Ryan S | $100,000 | |
| Open | Hollis Ryan Shofner | $331,000 | |
| Closed | Hollis Ryan | $337,500 |
Property History
| Date | Event | Price | Change | Sq Ft Price |
|---|---|---|---|---|
| 05/09/2016 05/09/16 | Off Market | $375,000 | -- | -- |
| 02/15/2016 02/15/16 | For Sale | $150,000 | -60.0% | $26 / Sq Ft |
| 12/27/2013 12/27/13 | Sold | $375,000 | -- | $65 / Sq Ft |
Tax History Compared to Growth
Tax History
| Year | Tax Paid | Tax Assessment Tax Assessment Total Assessment is a certain percentage of the fair market value that is determined by local assessors to be the total taxable value of land and additions on the property. | Land | Improvement |
|---|---|---|---|---|
| 2024 | $2,574 | $139,875 | $18,925 | $120,950 |
| 2023 | $2,574 | $139,875 | $18,925 | $120,950 |
| 2022 | $1,939 | $88,950 | $21,350 | $67,600 |
| 2021 | $1,939 | $88,950 | $21,350 | $67,600 |
| 2020 | $1,939 | $88,950 | $21,350 | $67,600 |
| 2019 | $1,481 | $72,875 | $18,625 | $54,250 |
| 2018 | $1,481 | $72,875 | $18,625 | $54,250 |
| 2017 | $1,481 | $72,875 | $18,625 | $54,250 |
| 2016 | $1,455 | $66,150 | $15,900 | $50,250 |
| 2015 | $1,455 | $66,150 | $15,900 | $50,250 |
| 2014 | $1,455 | $66,146 | $0 | $0 |
Agents Affiliated with this Home
-
Tracy Dreaden

Seller's Agent in 2013
Tracy Dreaden
Neighborhood Realtors
(931) 622-6081
135 Total Sales
Map
Source: Realtracs
MLS Number: 1486046
APN: 063-044.19
- 488 Gregson Place
- 2775 Mayne Trace Rd
- 4357 Old Blacktop Rd
- 109 Swift St
- 5250 E Blue Creek Rd
- 3571 Old Blacktop Rd
- 100 Station Dr
- 117 Sunset Dr
- 1006 E Main St
- 4410 Trace Creek Rd
- 109 Cedar Hill Dr
- 207 Merideth Ave
- 6330 Us Highway 70 E
- 0 Wellington Place Unit RTC2824030
- 146 Circle Dr
- 116 Sutton Ave
- 307 Dogwood Cir
- 145 Airport Ct
- 129 Dylark Dr
- 120 Woods Dr
- 363 Oak Chase Ln
- 306 Oak Chase Ln
- 307 Oak Chase Ln
- 144 Oak Chase Ln
- 645 Gregson Place
- 720 Gregson Place
- 597 Gregson Place
- 670 Gregson Place
- 211 Oak Chase Ln
- 570 Gregson Place
- 515 Gregson Place
- 19 Gregson Place
- 141 Mayne Trace Rd
- 301 Mayne Trace Rd
- 559 Mayne Trace Rd
- 505 Langford Rd
- 103 Gregson Place
- 401 Gregson Place
- 185 Eichstaedt Place
- 1104 Little Blue Creek Rd
