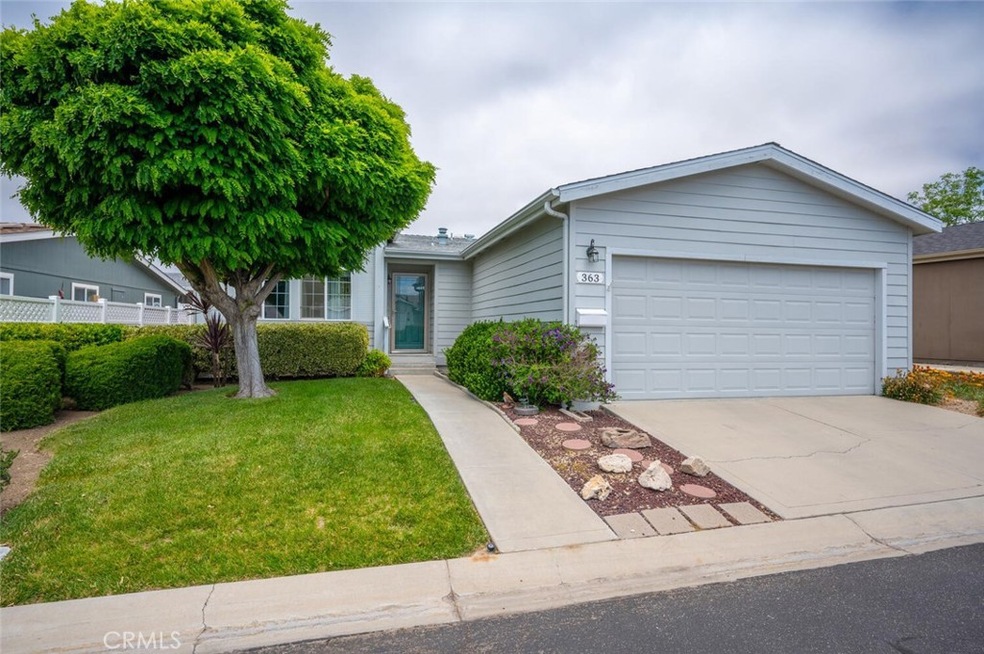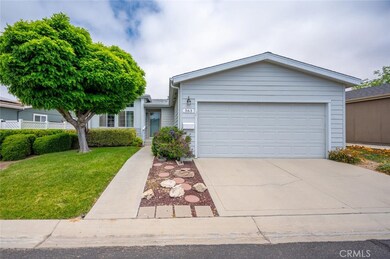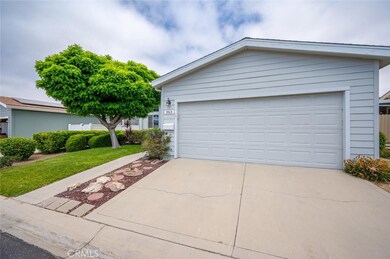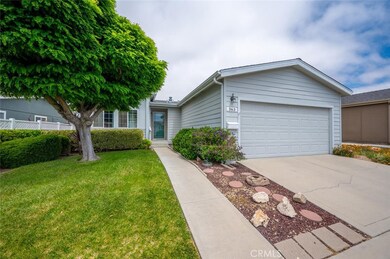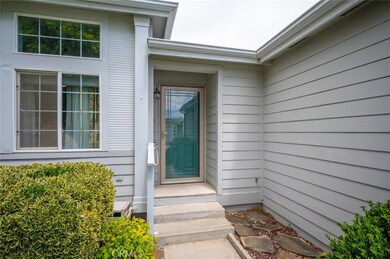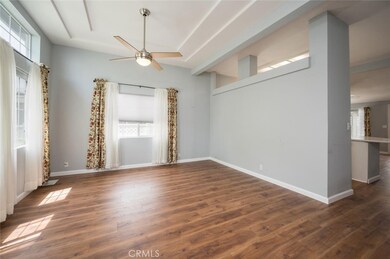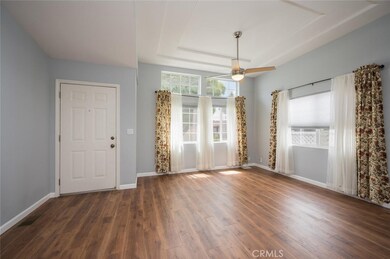
363 Partridge Ave Paso Robles, CA 93446
Highlights
- In Ground Pool
- Gated Community
- Traditional Architecture
- Senior Community
- Clubhouse
- Main Floor Bedroom
About This Home
As of June 2023Welcome to your new home in the wonderful Quail Run Estate Community. This home is a spacious 1,550 square feet and is 3 bedrooms and 2 full bathrooms of an open concept floorplan and has a lot of natural light throughout. In this 55+ age-restricted park you’ll find a community swimming pool, spa, tennis courts, Pickleball, a clubhouse, banquet facilities and so much more. This location is close to transportation, the freeway, restaurants, churches, grocery stores, coffee shops, and breweries. Not to mention being in the heart of the San Luis Obispo County wine country! This home boasts a ton of natural lighting, high ceilings, a breakfast counter, a walk-in pantry, a living room, a dining room, a two-car attached garage, new Pergo flooring throughout, a newer Frigidaire stove which is also an air fryer…. what?!?!, Levolor shades on most all windows, newer water heater and some amazing storage shelves in the garage!!! The backyard is conveniently fenced for the safety of your furry family member and there is a screen door from the living room door to let in natural air when the backyard door is left open. Come and take a look at this move-in-ready home. Where else can you get a great house at a great price in a fabulous location in Paso Robles, CA…
Last Agent to Sell the Property
Century 21 Masters License #01839086 Listed on: 05/26/2023
Property Details
Home Type
- Manufactured Home With Land
Year Built
- Built in 2000
Lot Details
- 4,533 Sq Ft Lot
- No Common Walls
- Fenced
- Fence is in good condition
- Density is up to 1 Unit/Acre
HOA Fees
- $207 Monthly HOA Fees
Parking
- 2 Car Attached Garage
- Parking Available
- Front Facing Garage
- Garage Door Opener
- Automatic Gate
- Guest Parking
Home Design
- Traditional Architecture
- Additions or Alterations
- Fire Rated Drywall
- Shingle Roof
- Composition Roof
- Asphalt Roof
- Pier Jacks
Interior Spaces
- 1,550 Sq Ft Home
- 1-Story Property
- High Ceiling
- Skylights
- Awning
- Blinds
- Laminate Flooring
- Neighborhood Views
Kitchen
- Breakfast Bar
- Walk-In Pantry
- Gas Range
- Microwave
- Dishwasher
- Corian Countertops
- Disposal
Bedrooms and Bathrooms
- 3 Main Level Bedrooms
- Walk-In Closet
- Mirrored Closets Doors
- 2 Full Bathrooms
- Bathtub with Shower
Laundry
- Laundry Room
- Gas Dryer Hookup
Home Security
- Carbon Monoxide Detectors
- Fire and Smoke Detector
Pool
- In Ground Pool
- Spa
Outdoor Features
- Patio
- Rear Porch
Utilities
- Forced Air Heating and Cooling System
- Water Heater
- Cable TV Available
Listing and Financial Details
- Tax Lot 1
- Tax Tract Number 1892
- Assessor Parcel Number 009578052
Community Details
Overview
- Senior Community
- 278 Units
- Quailrun Estates Association, Phone Number (805) 238-2999
- Suzanna HOA
- Pr City Limits East Subdivision
Amenities
- Clubhouse
- Banquet Facilities
- Billiard Room
Recreation
- Tennis Courts
- Pickleball Courts
- Community Pool
- Community Spa
Pet Policy
- Pet Restriction
Security
- Gated Community
Similar Homes in Paso Robles, CA
Home Values in the Area
Average Home Value in this Area
Property History
| Date | Event | Price | Change | Sq Ft Price |
|---|---|---|---|---|
| 06/28/2023 06/28/23 | Sold | $492,000 | +0.4% | $317 / Sq Ft |
| 05/26/2023 05/26/23 | For Sale | $490,000 | +16.7% | $316 / Sq Ft |
| 06/25/2021 06/25/21 | Sold | $420,000 | +5.3% | $271 / Sq Ft |
| 06/10/2021 06/10/21 | Pending | -- | -- | -- |
| 05/08/2021 05/08/21 | For Sale | $399,000 | 0.0% | $257 / Sq Ft |
| 05/02/2021 05/02/21 | Pending | -- | -- | -- |
| 04/07/2021 04/07/21 | For Sale | $399,000 | +83.4% | $257 / Sq Ft |
| 08/29/2012 08/29/12 | Sold | $217,500 | -0.9% | $140 / Sq Ft |
| 07/14/2012 07/14/12 | Pending | -- | -- | -- |
| 06/24/2012 06/24/12 | For Sale | $219,500 | -- | $142 / Sq Ft |
Tax History Compared to Growth
Agents Affiliated with this Home
-
Elisabeth Spencer
E
Seller's Agent in 2023
Elisabeth Spencer
Century 21 Masters
(805) 538-8902
18 Total Sales
-
Maria Nova
M
Buyer's Agent in 2023
Maria Nova
BHGRE Haven Properties
(805) 975-3579
25 Total Sales
-
Leila Harrington

Seller's Agent in 2021
Leila Harrington
Leila Harrington, Broker
(805) 712-7354
27 Total Sales
-
E
Seller's Agent in 2012
Elaine Kelley
RE/MAX
-
C
Buyer's Agent in 2012
Carol Agon
BHHS Hallmark Realty
Map
Source: California Regional Multiple Listing Service (CRMLS)
MLS Number: NS23091637
- 338 Partridge Ave
- 328 Lark Dr
- 321 Lark Dr
- 8 Dove Ct
- 228 Partridge Ave
- 217 Lark Dr
- 319 Primrose Ln
- 1327 White Clover Ln
- 506 Red River Dr
- 1235 Elaine St
- 328 Via Ramona
- 1140 Caddie Ln
- 1813 Shepherd Dr
- 93 Vista Ct Unit 93
- 806 Vista Cerro Dr
- 1927 Fieldstone Cir
- 2304 Latigo Ct
- 116 Flag Way Unit A
- 891 Sycamore Canyon Rd
- 1337 Stoney Creek Rd
