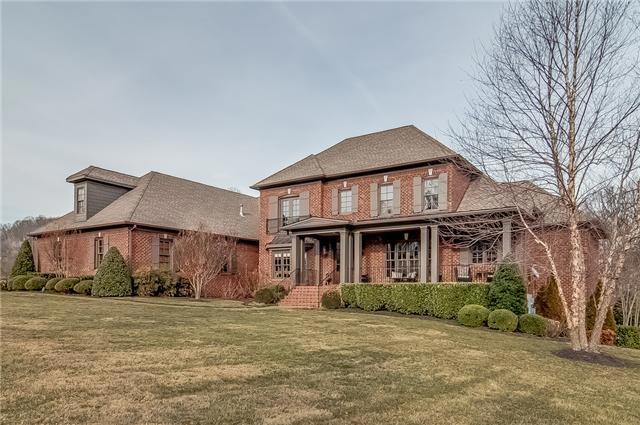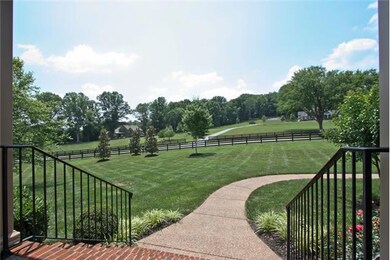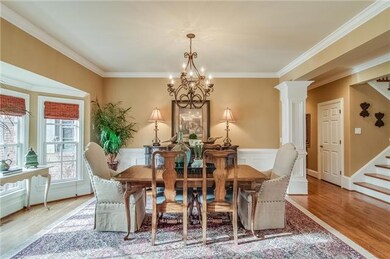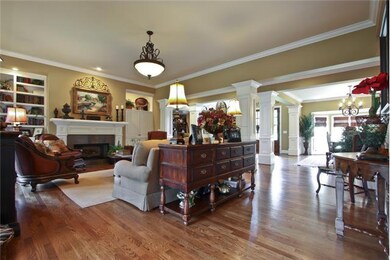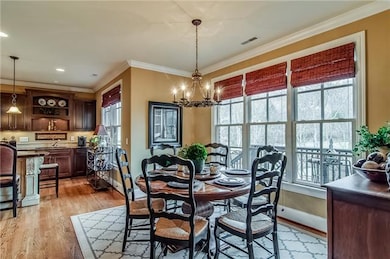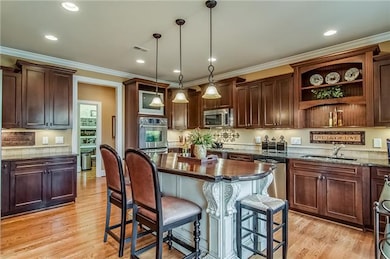
3630 Bear Creek Ln Thompsons Station, TN 37179
Leiper's Fork NeighborhoodHighlights
- 6.27 Acre Lot
- Deck
- Separate Formal Living Room
- Hillsboro Elementary/Middle School Rated A
- 1 Fireplace
- Great Room
About This Home
As of August 2024Peaceful & serene country estate set in the gently rolling hills south of Nashville & minutes from historic Leipers Fork*Impeccably built w/upscale finishes*Shows like a model home! 2 bedrooms on main level*Screened porch and firepit*Theater rm*Beautiful!
Last Agent to Sell the Property
Pilkerton Realtors Brokerage Phone: 6154798720 License #230843 Listed on: 02/06/2015

Home Details
Home Type
- Single Family
Est. Annual Taxes
- $3,902
Year Built
- Built in 2005
Lot Details
- 6.27 Acre Lot
- Split Rail Fence
- Irrigation
Parking
- 4 Car Garage
- Garage Door Opener
Home Design
- Brick Exterior Construction
- Combination Foundation
Interior Spaces
- Property has 3 Levels
- Ceiling Fan
- 1 Fireplace
- Great Room
- Separate Formal Living Room
- Interior Storage Closet
Kitchen
- <<doubleOvenToken>>
- <<microwave>>
- Dishwasher
- Disposal
Flooring
- Carpet
- Tile
Bedrooms and Bathrooms
- 4 Bedrooms | 2 Main Level Bedrooms
- Walk-In Closet
Outdoor Features
- Deck
- Patio
- Porch
Schools
- Hillsboro Elementary/ Middle School
- Independence High School
Utilities
- Cooling Available
- Central Heating
- Heating System Uses Propane
- Septic Tank
Community Details
- Leipers Fork Area Subdivision
Listing and Financial Details
- Assessor Parcel Number 094120 00406 00003120
Ownership History
Purchase Details
Home Financials for this Owner
Home Financials are based on the most recent Mortgage that was taken out on this home.Purchase Details
Purchase Details
Home Financials for this Owner
Home Financials are based on the most recent Mortgage that was taken out on this home.Purchase Details
Home Financials for this Owner
Home Financials are based on the most recent Mortgage that was taken out on this home.Purchase Details
Home Financials for this Owner
Home Financials are based on the most recent Mortgage that was taken out on this home.Similar Homes in the area
Home Values in the Area
Average Home Value in this Area
Purchase History
| Date | Type | Sale Price | Title Company |
|---|---|---|---|
| Warranty Deed | $2,950,000 | Momentum Title | |
| Interfamily Deed Transfer | -- | None Available | |
| Warranty Deed | $1,000,000 | Southland Title & Escrow Co | |
| Warranty Deed | $666,418 | -- | |
| Quit Claim Deed | -- | -- |
Mortgage History
| Date | Status | Loan Amount | Loan Type |
|---|---|---|---|
| Open | $463,000 | Credit Line Revolving | |
| Closed | $327,925 | New Conventional | |
| Open | $943,000 | Credit Line Revolving | |
| Previous Owner | $500,000 | Credit Line Revolving | |
| Previous Owner | $249,999 | Credit Line Revolving | |
| Previous Owner | $175,000 | Credit Line Revolving | |
| Previous Owner | $490,700 | New Conventional | |
| Previous Owner | $533,134 | Fannie Mae Freddie Mac | |
| Previous Owner | $504,000 | Construction |
Property History
| Date | Event | Price | Change | Sq Ft Price |
|---|---|---|---|---|
| 07/09/2025 07/09/25 | Pending | -- | -- | -- |
| 07/02/2025 07/02/25 | Price Changed | $3,529,000 | -4.3% | $649 / Sq Ft |
| 06/26/2025 06/26/25 | Price Changed | $3,689,000 | -2.6% | $678 / Sq Ft |
| 06/17/2025 06/17/25 | Price Changed | $3,789,000 | -2.6% | $697 / Sq Ft |
| 06/05/2025 06/05/25 | Price Changed | $3,889,000 | -8.5% | $715 / Sq Ft |
| 05/27/2025 05/27/25 | For Sale | $4,250,000 | +44.1% | $782 / Sq Ft |
| 08/22/2024 08/22/24 | Sold | $2,950,000 | -7.8% | $542 / Sq Ft |
| 07/20/2024 07/20/24 | Pending | -- | -- | -- |
| 07/01/2024 07/01/24 | For Sale | $3,200,828 | +220.1% | $589 / Sq Ft |
| 11/08/2017 11/08/17 | Off Market | $1,000,000 | -- | -- |
| 06/27/2017 06/27/17 | For Sale | $439,900 | -56.0% | $90 / Sq Ft |
| 07/17/2015 07/17/15 | Sold | $1,000,000 | -- | $205 / Sq Ft |
Tax History Compared to Growth
Tax History
| Year | Tax Paid | Tax Assessment Tax Assessment Total Assessment is a certain percentage of the fair market value that is determined by local assessors to be the total taxable value of land and additions on the property. | Land | Improvement |
|---|---|---|---|---|
| 2024 | $5,785 | $307,725 | $87,400 | $220,325 |
| 2023 | $0 | $307,725 | $87,400 | $220,325 |
| 2022 | $5,785 | $307,725 | $87,400 | $220,325 |
| 2021 | $5,785 | $307,725 | $87,400 | $220,325 |
| 2020 | $5,824 | $262,350 | $48,550 | $213,800 |
| 2019 | $5,824 | $262,350 | $48,550 | $213,800 |
| 2018 | $5,641 | $262,350 | $48,550 | $213,800 |
| 2017 | $5,641 | $262,350 | $48,550 | $213,800 |
| 2016 | $5,460 | $253,975 | $48,550 | $205,425 |
| 2015 | -- | $168,900 | $37,325 | $131,575 |
| 2014 | -- | $168,900 | $37,325 | $131,575 |
Agents Affiliated with this Home
-
Joe Jennings

Seller's Agent in 2025
Joe Jennings
Berkshire Hathaway HomeServices Woodmont Realty
(731) 377-9568
3 in this area
115 Total Sales
-
Tim Weathers

Buyer's Agent in 2025
Tim Weathers
United Country Real Estate Leipers Fork
(615) 351-0631
11 in this area
99 Total Sales
-
Jane Higgins

Seller's Agent in 2024
Jane Higgins
Benchmark Realty, LLC
(615) 512-2979
2 in this area
41 Total Sales
-
Paul Higgins
P
Seller Co-Listing Agent in 2024
Paul Higgins
Benchmark Realty, LLC
(615) 371-1544
1 in this area
4 Total Sales
-
Margaret Frazier

Seller's Agent in 2015
Margaret Frazier
Pilkerton Realtors
(615) 479-8720
6 Total Sales
Map
Source: Realtracs
MLS Number: 1608074
APN: 120-004.06
- 3636 Bear Creek Rd
- 3443 Sweeney Hollow Rd
- 3514 Bailey Rd
- 3522 Bailey Rd
- 3807 Bear Creek Rd
- 3360 Sweeney Hollow Rd
- 0 Sweeney Hollow Rd
- 3348 Sweeney Hollow Rd
- 3201 Carl Rd
- 3349 Sweeney Hollow Rd
- 3845 Sycamore Rd
- 4259 Old Hillsboro Rd
- 1896 W Harpeth Rd
- 1888 W Harpeth Rd
- 3317 Floyd Rd
- 3 Grey Barn Ln
- 5495 Leipers Creek Rd
