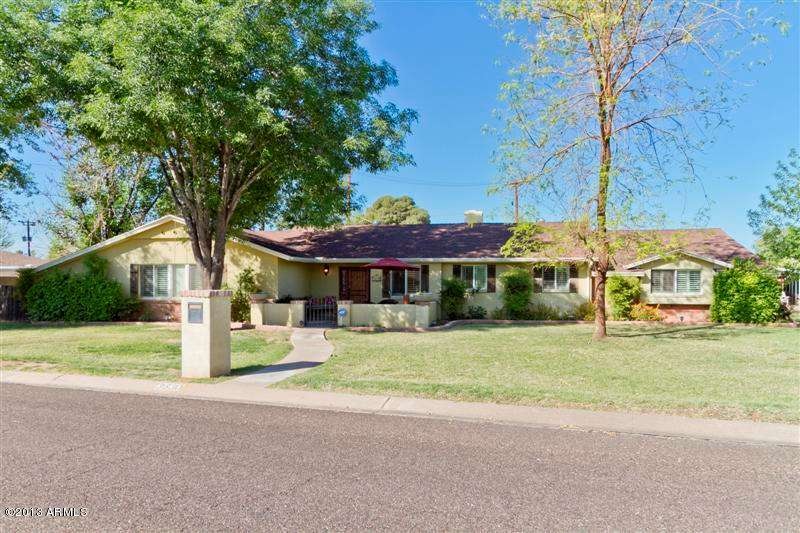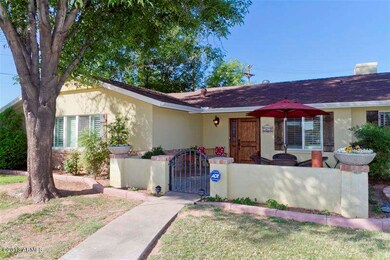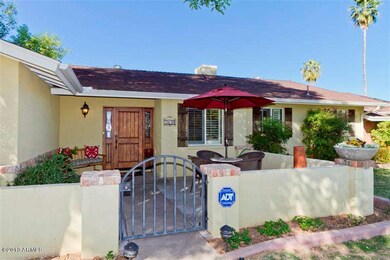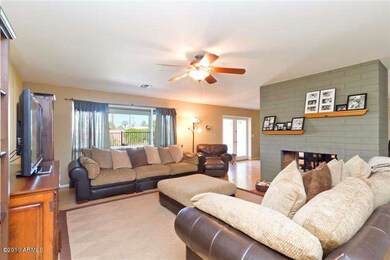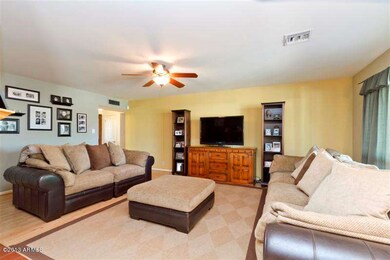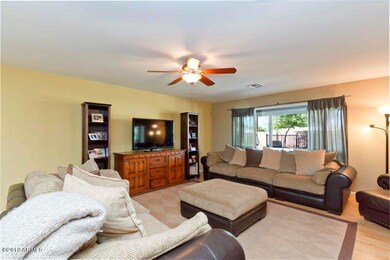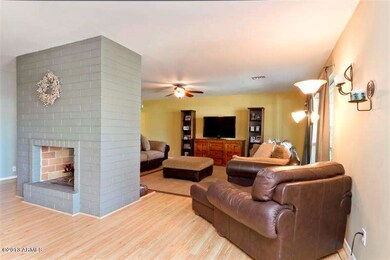
3630 N 49th St Phoenix, AZ 85018
Camelback East Village NeighborhoodEstimated Value: $1,609,908 - $1,810,000
Highlights
- Private Pool
- RV Gated
- Mountain View
- Tavan Elementary School Rated A
- 0.33 Acre Lot
- Wood Flooring
About This Home
As of May 2013This classic Arcadia home is truly delightful! The charming courtyard entry leads to a terrific home full of tasteful elements. The spacious eat-in kitchen is very pretty and the family room is awesome. The beautiful brick fireplace is a stunning focal point offering special ambience to both the dining room and family room and the master bedroom is enormous! Wood floors, plantations shutters, a beautiful color palette, a large grassy yard, a nice swimming pool and great curb appeal are more of what this charming home has to offer. With nearly 3,200 square feet of living space, located on a fantastic corner lot in a fabulous child friendly neighborhood, this home is perfect for the growing family!
Co-Listed By
Karen Lafferty
Compass License #SA578841000
Last Buyer's Agent
Julie Barbour
Metro City Realty LLC License #SA108493000
Home Details
Home Type
- Single Family
Est. Annual Taxes
- $3,309
Year Built
- Built in 1958
Lot Details
- 0.33 Acre Lot
- Wood Fence
- Block Wall Fence
- Corner Lot
- Front and Back Yard Sprinklers
- Grass Covered Lot
Parking
- 2 Car Garage
- Side or Rear Entrance to Parking
- RV Gated
Home Design
- Brick Exterior Construction
- Wood Frame Construction
- Composition Roof
- Built-Up Roof
- Stucco
Interior Spaces
- 3,177 Sq Ft Home
- 1-Story Property
- 1 Fireplace
- Double Pane Windows
- Mountain Views
Kitchen
- Eat-In Kitchen
- Built-In Microwave
- Dishwasher
Flooring
- Wood
- Carpet
- Tile
Bedrooms and Bathrooms
- 4 Bedrooms
- Walk-In Closet
- 3 Bathrooms
Laundry
- Laundry in unit
- Washer and Dryer Hookup
Accessible Home Design
- No Interior Steps
Outdoor Features
- Private Pool
- Covered patio or porch
Schools
- Tavan Elementary School
- Ingleside Middle School
- Arcadia High School
Utilities
- Refrigerated Cooling System
- Heating System Uses Natural Gas
- High Speed Internet
- Cable TV Available
Community Details
- No Home Owners Association
- Orange Valley Estates 2 Subdivision
Listing and Financial Details
- Tax Lot 63
- Assessor Parcel Number 128-02-043
Ownership History
Purchase Details
Home Financials for this Owner
Home Financials are based on the most recent Mortgage that was taken out on this home.Purchase Details
Purchase Details
Home Financials for this Owner
Home Financials are based on the most recent Mortgage that was taken out on this home.Purchase Details
Home Financials for this Owner
Home Financials are based on the most recent Mortgage that was taken out on this home.Purchase Details
Similar Homes in Phoenix, AZ
Home Values in the Area
Average Home Value in this Area
Purchase History
| Date | Buyer | Sale Price | Title Company |
|---|---|---|---|
| Thompson Paul | $605,000 | Magnus Title Agency | |
| Moro Alexander A | -- | None Available | |
| Moro Alexander Albert | -- | Westland Title Agency Of Az | |
| Moro Alexander Albert | $275,000 | Lawyers Title Of Arizona Inc | |
| Harmon Edward E | -- | -- |
Mortgage History
| Date | Status | Borrower | Loan Amount |
|---|---|---|---|
| Open | Thompson Paul | $417,000 | |
| Closed | Ryan Barbara | $67,000 | |
| Previous Owner | Moro Alexander A | $125,000 | |
| Previous Owner | Moro Alexander Albert | $359,650 | |
| Previous Owner | Moro Alexander Albert | $264,000 | |
| Previous Owner | Moro Alexander Albert | $261,250 |
Property History
| Date | Event | Price | Change | Sq Ft Price |
|---|---|---|---|---|
| 05/17/2013 05/17/13 | Sold | $605,000 | -5.3% | $190 / Sq Ft |
| 04/19/2013 04/19/13 | Pending | -- | -- | -- |
| 04/08/2013 04/08/13 | For Sale | $639,000 | -- | $201 / Sq Ft |
Tax History Compared to Growth
Tax History
| Year | Tax Paid | Tax Assessment Tax Assessment Total Assessment is a certain percentage of the fair market value that is determined by local assessors to be the total taxable value of land and additions on the property. | Land | Improvement |
|---|---|---|---|---|
| 2025 | $5,259 | $74,540 | -- | -- |
| 2024 | $5,141 | $70,991 | -- | -- |
| 2023 | $5,141 | $100,820 | $20,160 | $80,660 |
| 2022 | $4,906 | $68,450 | $13,690 | $54,760 |
| 2021 | $5,107 | $67,480 | $13,490 | $53,990 |
| 2020 | $5,023 | $68,550 | $13,710 | $54,840 |
| 2019 | $4,812 | $65,610 | $13,120 | $52,490 |
| 2018 | $4,604 | $61,930 | $12,380 | $49,550 |
| 2017 | $4,400 | $60,010 | $12,000 | $48,010 |
| 2016 | $4,271 | $59,100 | $11,820 | $47,280 |
| 2015 | $3,888 | $59,430 | $11,880 | $47,550 |
Agents Affiliated with this Home
-
Robert Joffe

Seller's Agent in 2013
Robert Joffe
Compass
(602) 989-8300
171 in this area
274 Total Sales
-

Seller Co-Listing Agent in 2013
Karen Lafferty
Compass
-
J
Buyer's Agent in 2013
Julie Barbour
Metro City Realty LLC
Map
Source: Arizona Regional Multiple Listing Service (ARMLS)
MLS Number: 4916932
APN: 128-02-043
- 4920 E Osborn Rd
- 4907 E Piccadilly Rd
- 4846 E Piccadilly Rd
- 3824 N 50th Place
- 3425 N 50th Place
- 4911 E Amelia Ave
- 3634 N 47th St
- 4955 E Indian School Rd Unit 5
- 4955 E Indian School Rd Unit 9
- 4943 E Indian School Rd Unit 4
- 4639 E Mulberry Dr
- 3308 N 51st St
- 3804 E Monterey Way
- 5009 E Calle Redonda
- 5118 E Mulberry Dr
- 4111 N 52nd St
- 3943 N 45th Place
- 3016 N 49th St
- 3021 N 47th St
- 5301 E Mitchell Dr
- 3630 N 49th St
- 4847 E Clarendon Ave
- 3620 N 49th St
- 4838 E Weldon Ave
- 4852 E Clarendon Ave
- 3629 N 49th St
- 4839 E Clarendon Ave
- 4902 E Clarendon Ave
- 4846 E Clarendon Ave
- 3619 N 49th St
- 3615 N 48th Way
- 3610 N 49th St
- 4832 E Weldon Ave
- 4838 E Clarendon Ave
- 4910 E Clarendon Ave
- 4833 E Clarendon Ave
- 4901 E Indianola Ave
- 3609 N 49th St
- 4851 E Indianola Ave
- 3609 N 48th Way
