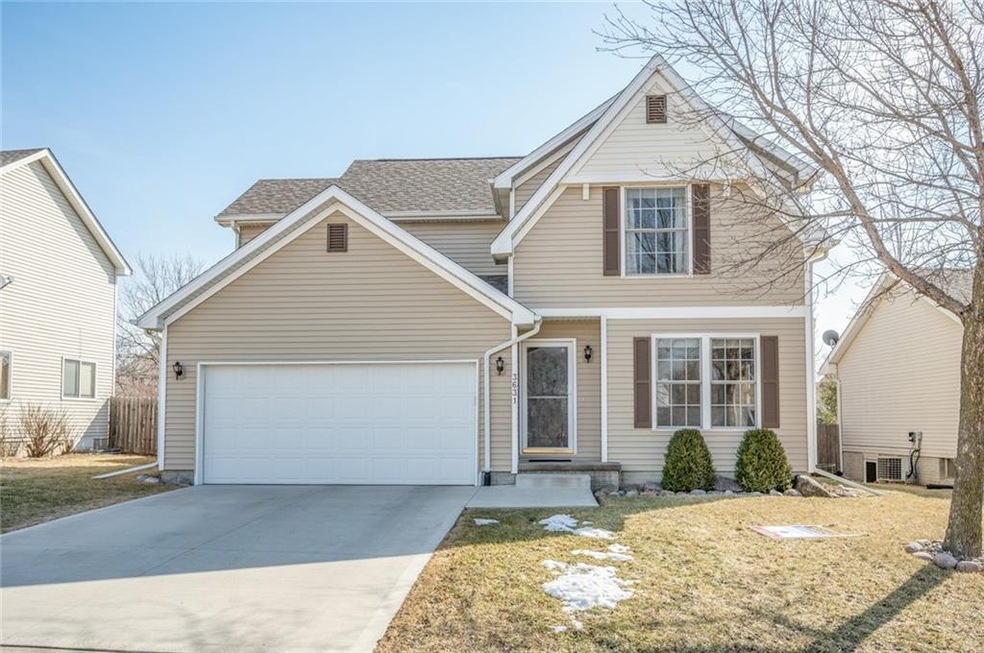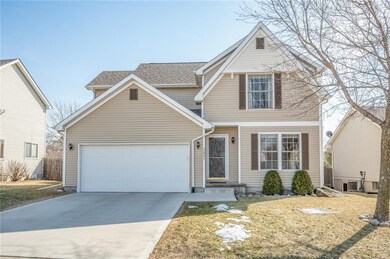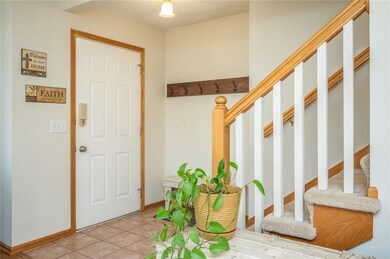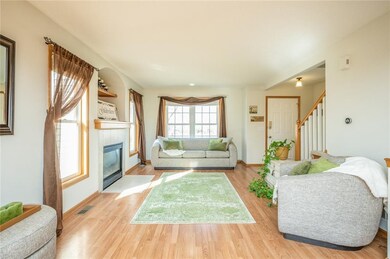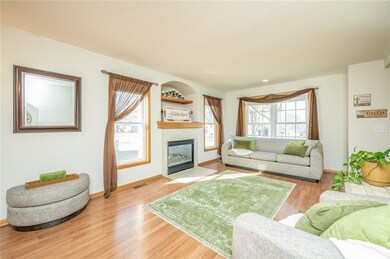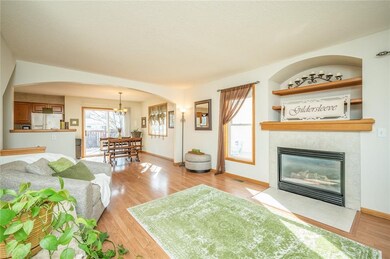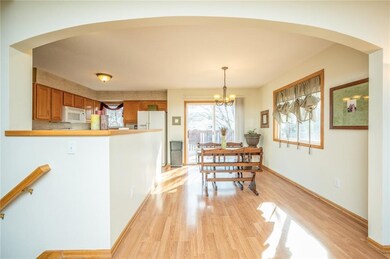
3631 Brook Ridge Ct Des Moines, IA 50317
Capitol Heights NeighborhoodEstimated Value: $296,000 - $308,567
Highlights
- Deck
- Tile Flooring
- Forced Air Heating and Cooling System
- Shades
- Outdoor Storage
- Family Room Downstairs
About This Home
As of April 2022Warmth & Style welcomes you to this 3 bedroom Two Story home in desirable Brook Run Village on the NE edge of Des Moines near Altoona - SE Polk Schools. This home has been very well cared for and you will appreciate the newer roof in 2017. Terrific Open Floor plan with a large Great Rm w/fplc & laminate wood flooring opening to the Dining Area adjacent to the Deck; the Kitchen features tiled floors & plenty of cabinet & counter space. Plus a 1/2 bath w/laundry complete the Main Level. The 2nd floor boasts a huge Master bedroom with Mba; plus two additional nice sized bedrooms w/full guest bath w/tiled floors. The Lower Level has a Family Rm - and plenty of storage. You will enjoy the fenced backyard - w/ shed, play set, and cement area great for a fire pit; plus, the convenience & safety of the two car attached gar. Maintenance-free vinyl siding & a new roof added in 2017-2018. Terrific Location close to shopping, restaurants, Interstate Access, Adventureland & Altoona.
Home Details
Home Type
- Single Family
Est. Annual Taxes
- $4,640
Year Built
- Built in 2000
Lot Details
- 7,285 Sq Ft Lot
- Property is Fully Fenced
- Wood Fence
HOA Fees
- $10 Monthly HOA Fees
Home Design
- Asphalt Shingled Roof
- Vinyl Siding
Interior Spaces
- 1,631 Sq Ft Home
- 2-Story Property
- Gas Fireplace
- Shades
- Drapes & Rods
- Family Room Downstairs
- Dining Area
- Fire and Smoke Detector
- Finished Basement
Kitchen
- Stove
- Microwave
- Dishwasher
Flooring
- Carpet
- Laminate
- Tile
- Vinyl
Bedrooms and Bathrooms
- 3 Bedrooms
Laundry
- Laundry on main level
- Dryer
- Washer
Parking
- 2 Car Attached Garage
- Driveway
Outdoor Features
- Deck
- Outdoor Storage
- Play Equipment
Utilities
- Forced Air Heating and Cooling System
- Cable TV Available
Community Details
- Guiling Property Management Association, Phone Number (515) 967-6454
Listing and Financial Details
- Assessor Parcel Number 06000713025000
Ownership History
Purchase Details
Home Financials for this Owner
Home Financials are based on the most recent Mortgage that was taken out on this home.Purchase Details
Home Financials for this Owner
Home Financials are based on the most recent Mortgage that was taken out on this home.Purchase Details
Home Financials for this Owner
Home Financials are based on the most recent Mortgage that was taken out on this home.Purchase Details
Purchase Details
Home Financials for this Owner
Home Financials are based on the most recent Mortgage that was taken out on this home.Similar Homes in Des Moines, IA
Home Values in the Area
Average Home Value in this Area
Purchase History
| Date | Buyer | Sale Price | Title Company |
|---|---|---|---|
| Suntken Kevin | $280,000 | Abendroth Russell Barnett Law | |
| Gildersleeve Douglas D | $210,000 | None Available | |
| Gildersleeve Douglas D | $210,000 | None Available | |
| Thomas Jereme J | $151,000 | -- | |
| Greater Iowa Cu | $146,626 | -- | |
| Johnson Dee Ann R | $164,500 | -- |
Mortgage History
| Date | Status | Borrower | Loan Amount |
|---|---|---|---|
| Open | Suntken Kevin | $252,000 | |
| Previous Owner | Gildersleeve Douglas D | $10,500 | |
| Previous Owner | Gildersleeve Douglas D | $189,000 | |
| Previous Owner | Thomas Jereme J | $53,000 | |
| Previous Owner | Thomas Jereme J | $100,000 | |
| Previous Owner | Thomas Jereme J | $111,585 | |
| Previous Owner | Thomas Jereme J | $121,200 | |
| Previous Owner | Johnson Dee Ann R | $132,000 |
Property History
| Date | Event | Price | Change | Sq Ft Price |
|---|---|---|---|---|
| 04/20/2022 04/20/22 | Sold | $280,000 | +1.0% | $172 / Sq Ft |
| 04/20/2022 04/20/22 | Pending | -- | -- | -- |
| 03/14/2022 03/14/22 | For Sale | $277,300 | +32.0% | $170 / Sq Ft |
| 06/29/2018 06/29/18 | Sold | $210,000 | -0.9% | $129 / Sq Ft |
| 06/29/2018 06/29/18 | Pending | -- | -- | -- |
| 05/22/2018 05/22/18 | For Sale | $212,000 | -- | $130 / Sq Ft |
Tax History Compared to Growth
Tax History
| Year | Tax Paid | Tax Assessment Tax Assessment Total Assessment is a certain percentage of the fair market value that is determined by local assessors to be the total taxable value of land and additions on the property. | Land | Improvement |
|---|---|---|---|---|
| 2024 | $5,094 | $264,800 | $40,900 | $223,900 |
| 2023 | $4,790 | $264,800 | $40,900 | $223,900 |
| 2022 | $4,732 | $210,800 | $33,100 | $177,700 |
| 2021 | $4,640 | $210,800 | $33,100 | $177,700 |
| 2020 | $4,556 | $197,200 | $30,900 | $166,300 |
| 2019 | $4,490 | $197,200 | $30,900 | $166,300 |
| 2018 | $4,534 | $187,000 | $28,700 | $158,300 |
| 2017 | $4,584 | $187,000 | $28,700 | $158,300 |
| 2016 | $4,544 | $174,800 | $26,500 | $148,300 |
| 2015 | $4,544 | $174,800 | $26,500 | $148,300 |
| 2014 | $4,218 | $160,400 | $24,000 | $136,400 |
Agents Affiliated with this Home
-
Vicki Beveridge

Seller's Agent in 2022
Vicki Beveridge
LPT Realty, LLC
(515) 210-4747
2 in this area
103 Total Sales
-
Laurel Pangman
L
Buyer's Agent in 2022
Laurel Pangman
Keller Williams Realty GDM
(515) 537-8645
2 in this area
55 Total Sales
-
Robert Eisenlauer

Seller's Agent in 2018
Robert Eisenlauer
RE/MAX
(515) 979-2883
8 in this area
443 Total Sales
-
Lance Martinson

Seller Co-Listing Agent in 2018
Lance Martinson
RE/MAX
(515) 371-8765
6 in this area
364 Total Sales
-
B
Buyer's Agent in 2018
Brenda Long
Keller Williams Realty GDM
Map
Source: Des Moines Area Association of REALTORS®
MLS Number: 647491
APN: 060-00713025000
- 3619 Brook Run Dr
- 3799 Village Run Dr Unit 512
- 5545 E Douglas Ave
- 3201 Brook Landing Ct
- 5221 Village Run Ave Unit 402
- 3181 Brook Landing Ct
- 3055 E 52nd St
- 632 34th Ave SW
- 546 34th Ave SW
- 5609 Walnut Ridge Dr
- 5615 Walnut Ridge Dr
- 5621 Walnut Ridge Dr
- 5627 Walnut Ridge Dr
- 5633 Walnut Ridge Dr
- 5639 Walnut Ridge Dr
- 5645 Walnut Ridge Dr
- 5651 Walnut Ridge Dr
- 5655 Walnut Ridge Dr
- 5659 Walnut Ridge Dr
- 5663 Walnut Ridge Dr
- 3631 Brook Ridge Ct
- 3637 Brook Ridge Ct
- 3625 Brook Ridge Ct
- 3643 Brook Ridge Ct
- 3619 Brook Ridge Ct
- 3624 Brook Ridge Ct
- 3636 Brook Ridge Ct
- 3613 Brook Ridge Ct
- 3607 Brook Ridge Ct
- 5201 Meadow Wood Cir
- 5200 Pond View Cir
- 3608 Brook Ridge Ct
- 3701 Brook Ridge Ct
- 3701 Brook Ridge Ct Unit 1108
- 3701 Brook Ridge Ct Unit 1107
- 3701 Brook Ridge Ct Unit 1106
- 3701 Brook Ridge Ct Unit 1105
- 3701 Brook Ridge Ct Unit 1104
- 3701 Brook Ridge Ct Unit 1103
- 3701 Brook Ridge Ct Unit 1102
