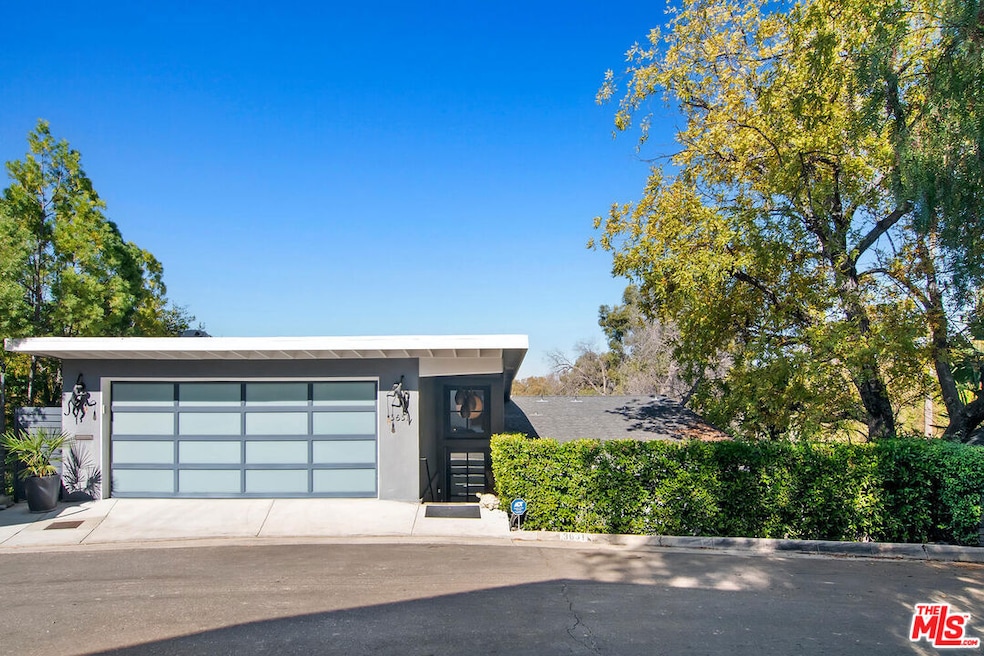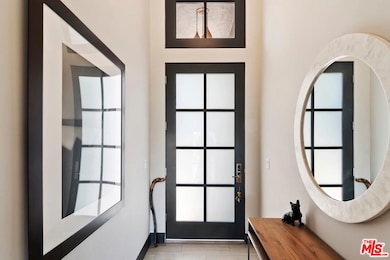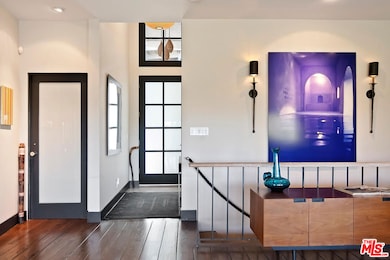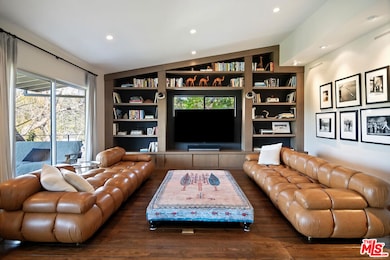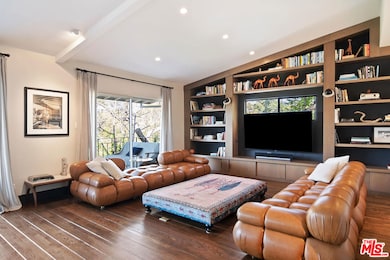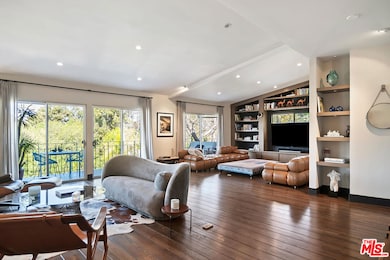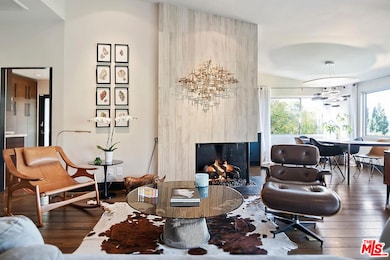3631 Buena Park Dr Studio City, CA 91604
Estimated payment $13,628/month
Highlights
- Above Ground Spa
- Views of Trees
- Midcentury Modern Architecture
- North Hollywood Senior High School Rated A
- Open Floorplan
- Deck
About This Home
Where Design Meets Serenity in the Studio City Hills. This sophisticated and sexy Mid-Century Contemporary blends timeless design with modern comfort on a coveted street-to-street lot in the Studio City hills. Perfectly positioned near the end of a quiet cul-de-sac lined with notable architectural homes including Rudolph Schindler's Roth Residence across the street and William Mader's Angelita Scott House just two doors away, this is one of those special streets where neighbors stroll with their kids to the highly rated Carpenter Charter School, walk their dogs, and actually know and chat with one another. Upon entering, a dramatic wall of glass frames sweeping treetop, mountain, and sunset views, giving this two-story home the elevated feel of a private designer retreat. The main level invites effortless entertaining with an open flow between the living room, dining area, and den all under soaring 10-foot angled ceilings, recessed lighting, and newly refinished wide-plank oak floors, centered around a gorgeous fireplace and flowing seamlessly to a 25-foot balcony overlooking lush greenery and endless views. A remodeled kitchen, an ensuite bedroom with steam shower, and a stylish powder & 3/4 bathroom complete this level. Downstairs, an expansive family room with its own fireplace opens to the trees and a stunning 40-foot deck; the perfect spot for morning coffee, yoga, or sunset gatherings. Two additional bedrooms, including one currently set up as a chic home office, plus a full bath and convenient laundry room, complete this level, offering flexible and comfortable living for family, guests, or creative pursuits. The elevated 2-car garage offers versatility; perfect as a home office, gym, workshop, or a variety of creative possibilities and includes HVAC, a skylight, and built-ins. Outside, the private, terraced backyard is designed for relaxation and entertaining, featuring a new Bullfrog Spa, a spacious Trex deck, a large recirculating fountain, dual grassy spaces, and room to explore possibilities for a pool or ADU with convenient access from Sunshine Ter. A large crawl space and the garage built-ins provide abundant storage space. This home captures the essence of Studio City living: sophistication and soul, surrounded by nature, and just minutes away from Fryman Canyon hiking, Ventura Boulevard's best restaurants and boutiques, the Sunday Farmers' Market, and top-rated public and private schools. A light, bright, and happy retreat where design, comfort, and serenity meet there simply aren't many homes like this in Studio City.
Listing Agent
Berkshire Hathaway HomeServices California Properties License #01321406 Listed on: 11/13/2025

Co-Listing Agent
Berkshire Hathaway HomeServices California Properties License #01000976
Open House Schedule
-
Sunday, November 16, 20251:00 to 4:00 pm11/16/2025 1:00:00 PM +00:0011/16/2025 4:00:00 PM +00:00Add to Calendar
-
Tuesday, November 18, 202511:00 am to 2:00 pm11/18/2025 11:00:00 AM +00:0011/18/2025 2:00:00 PM +00:00Add to Calendar
Home Details
Home Type
- Single Family
Est. Annual Taxes
- $24,454
Year Built
- Built in 1963
Lot Details
- 8,549 Sq Ft Lot
- Lot Dimensions are 62x135
- North Facing Home
- Landscaped
- Sprinklers on Timer
- Back Yard
- Property is zoned LAR1
Parking
- 2 Car Attached Garage
Property Views
- Trees
- Mountain
- Park or Greenbelt
Home Design
- Midcentury Modern Architecture
- Shingle Roof
- Rolled or Hot Mop Roof
- Stucco
Interior Spaces
- 2,496 Sq Ft Home
- 2-Story Property
- Elevator
- Open Floorplan
- Built-In Features
- Cathedral Ceiling
- Recessed Lighting
- Living Room with Fireplace
- 2 Fireplaces
- Dining Area
- Den with Fireplace
- Storage
- Wood Flooring
Kitchen
- Oven or Range
- Dishwasher
- Disposal
Bedrooms and Bathrooms
- 3 Bedrooms
- Walk-In Closet
- Steam Shower
Laundry
- Laundry Room
- Dryer
- Washer
Home Security
- Security System Owned
- Carbon Monoxide Detectors
- Fire and Smoke Detector
Outdoor Features
- Above Ground Spa
- Living Room Balcony
- Deck
- Open Patio
- Rain Gutters
Utilities
- Central Heating and Cooling System
- Tankless Water Heater
- Hot Water Circulator
- Sewer in Street
- Cable TV Available
Community Details
- No Home Owners Association
Listing and Financial Details
- Assessor Parcel Number 2377-002-012
Map
Home Values in the Area
Average Home Value in this Area
Tax History
| Year | Tax Paid | Tax Assessment Tax Assessment Total Assessment is a certain percentage of the fair market value that is determined by local assessors to be the total taxable value of land and additions on the property. | Land | Improvement |
|---|---|---|---|---|
| 2025 | $24,454 | $1,452,210 | $561,858 | $890,352 |
| 2024 | $24,454 | $2,000,000 | $1,191,800 | $808,200 |
| 2023 | $16,217 | $1,313,800 | $637,488 | $676,312 |
| 2022 | $15,489 | $1,288,040 | $624,989 | $663,051 |
| 2021 | $15,301 | $1,262,785 | $612,735 | $650,050 |
| 2019 | $14,777 | $1,225,332 | $594,562 | $630,770 |
| 2018 | $14,700 | $1,201,306 | $582,904 | $618,402 |
| 2016 | $14,021 | $1,154,660 | $560,270 | $594,390 |
| 2015 | $13,816 | $1,137,317 | $551,855 | $585,462 |
| 2014 | $13,860 | $1,115,039 | $541,045 | $573,994 |
Property History
| Date | Event | Price | List to Sale | Price per Sq Ft | Prior Sale |
|---|---|---|---|---|---|
| 11/13/2025 11/13/25 | For Sale | $2,199,000 | +10.0% | $881 / Sq Ft | |
| 10/17/2023 10/17/23 | Sold | $2,000,000 | +0.1% | $801 / Sq Ft | View Prior Sale |
| 09/14/2023 09/14/23 | Pending | -- | -- | -- | |
| 09/07/2023 09/07/23 | For Sale | $1,998,000 | +76.0% | $800 / Sq Ft | |
| 11/16/2012 11/16/12 | Sold | $1,134,950 | -1.2% | $509 / Sq Ft | View Prior Sale |
| 10/22/2012 10/22/12 | Pending | -- | -- | -- | |
| 10/10/2012 10/10/12 | For Sale | $1,149,000 | -- | $515 / Sq Ft |
Purchase History
| Date | Type | Sale Price | Title Company |
|---|---|---|---|
| Grant Deed | -- | Equity Title Company | |
| Grant Deed | $2,000,000 | California Title Company | |
| Interfamily Deed Transfer | -- | Fidelity National Title | |
| Grant Deed | $1,110,000 | Fidelity National Title | |
| Interfamily Deed Transfer | -- | Orange Coast Title Co | |
| Grant Deed | $1,135,000 | First American Title | |
| Grant Deed | $655,000 | Old Republic Title Company |
Mortgage History
| Date | Status | Loan Amount | Loan Type |
|---|---|---|---|
| Open | $1,100,000 | New Conventional | |
| Previous Owner | $1,089,000 | New Conventional | |
| Previous Owner | $500,000 | New Conventional | |
| Previous Owner | $729,750 | New Conventional | |
| Previous Owner | $794,500 | Fannie Mae Freddie Mac | |
| Previous Owner | $491,250 | No Value Available |
Source: The MLS
MLS Number: 25617947
APN: 2377-002-012
- 3670 Buena Park Dr
- 3544 Laurel Canyon Blvd
- 3536 Laurel Canyon Blvd
- 11818 Laurel Hills Rd
- 12030 Pacoima Ct
- 3622 Roberts View Place
- 3838 Buena Park Dr
- 3896 Carpenter Ave
- 11729 Laurelwood Dr
- 3501 Laurel Canyon Blvd
- 11725 Laurelwood Dr
- 11771 Laurelwood Dr
- 11698 Picturesque Dr
- 11851 Laurelwood Dr Unit 102
- 3596 Woodhill Canyon Rd
- 11689 Picturesque Dr
- 11600 Amanda Dr
- 12085 Mound View Place
- 3405 Fryman Rd
- 3369 Fryman Place
- 11764 Laurelcrest Dr
- 3630 Roberts View Place
- 11720 Laurelcrest Dr
- 12030 Ryngler Rd
- 11836 Laurelwood Dr
- 12030 Viewcrest Rd
- 11815 Laurelwood Dr Unit 17
- 11815 Laurelwood Dr Unit 8
- 11851 Laurelwood Dr Unit 102
- 11851 Laurelwood Dr Unit 112
- 3930 Laurel Canyon Blvd
- 11940 Laurelwood Dr
- 3627 Woodhill Canyon Rd
- 11574 Sunshine Terrace
- 3326 Fryman Rd
- 3254 Oakdell Rd
- 12020 Guerin St Unit 303
- 12020 Guerin St Unit PH9
- 11930 Briarvale Ln
- 12207 Cantura St
