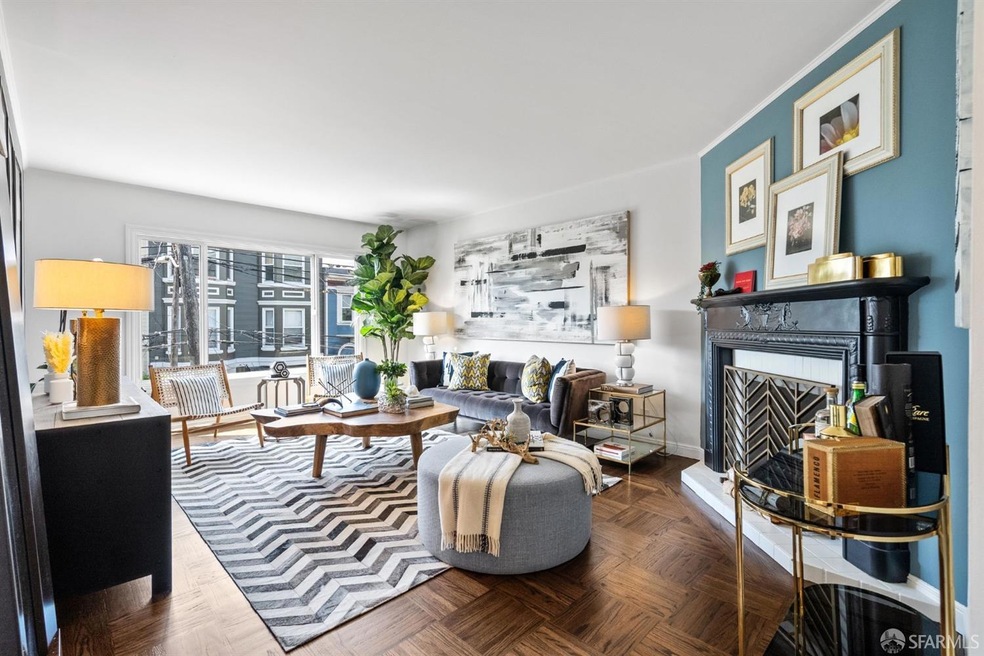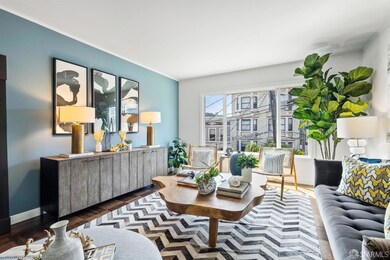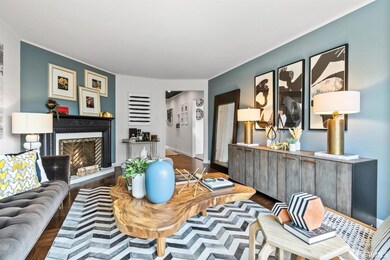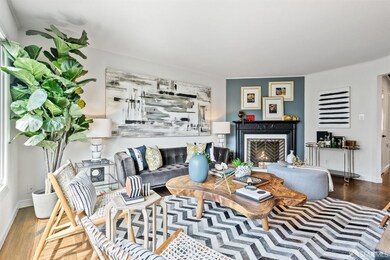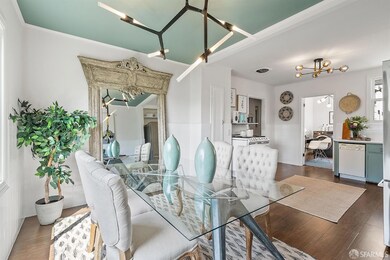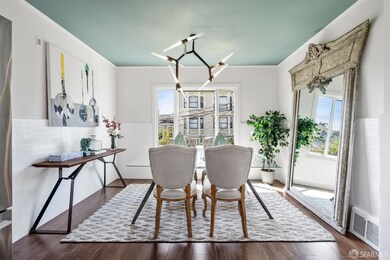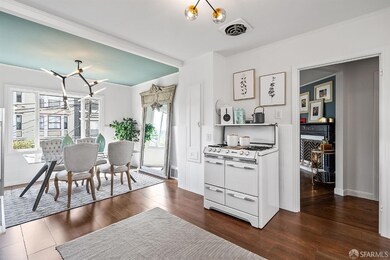
3632 25th St San Francisco, CA 94110
Noe Valley NeighborhoodEstimated Value: $1,066,000 - $1,342,000
Highlights
- Unit is on the top floor
- Midcentury Modern Architecture
- Main Floor Bedroom
- City Lights View
- Wood Flooring
- 2-minute walk to Juri Commons
About This Home
As of September 2023Sited on a sunny south-facing lot, just a short stroll from Noe Valley and Valencia corridor, this top floor flat affords convenience and so much charm. Lots of glass welcomes in tons of natural light into the main living area, which features a pleasing flow between living, dining and kitchen areas. A wood burning fireplace and freshly refinished parquet hardwood flooring set a warm tone in the living room. The kitchen is filled with Period cabinetry with display shelving, and a gorgeous heirloom stove! The adjoining dining area has views of Bernal Hill. Cloistered from the main rooms are two well-proportioned bedrooms with views over the garden, and a tile clad bath with Period fixtures. Downstairs on the garden level is a large, deeded bonus room that's perfect for a home office or a gym. In-unit laundry, an office alcove, side by side parking, storage and a common garden add to the livability of this home. Additional features include Tesla solar panels, updated lighting, fresh interior paint, and refinished flooring. Welcome!
Property Details
Home Type
- Condominium
Est. Annual Taxes
- $15,643
Year Built
- Built in 1950
Lot Details
- 2,078
HOA Fees
- $334 Monthly HOA Fees
Home Design
- Midcentury Modern Architecture
- Concrete Foundation
Interior Spaces
- 1,121 Sq Ft Home
- Storage
- City Lights Views
Kitchen
- Free-Standing Gas Range
- Dishwasher
- Tile Countertops
- Disposal
Flooring
- Wood
- Tile
Bedrooms and Bathrooms
- Main Floor Bedroom
- 1 Full Bathroom
- Separate Shower
- Window or Skylight in Bathroom
Laundry
- Dryer
- Washer
Home Security
Parking
- 1 Car Garage
- Enclosed Parking
- Side by Side Parking
- Garage Door Opener
- Assigned Parking
Utilities
- Central Heating
- Heating System Uses Gas
Additional Features
- Back Yard Fenced
- Unit is on the top floor
Listing and Financial Details
- Assessor Parcel Number 6513-039
Community Details
Overview
- Association fees include insurance, insurance on structure, water
- 2 Units
- 3630 3632 25Th St HOA
Pet Policy
- Limit on the number of pets
Security
- Carbon Monoxide Detectors
- Fire and Smoke Detector
Ownership History
Purchase Details
Home Financials for this Owner
Home Financials are based on the most recent Mortgage that was taken out on this home.Purchase Details
Purchase Details
Purchase Details
Home Financials for this Owner
Home Financials are based on the most recent Mortgage that was taken out on this home.Purchase Details
Home Financials for this Owner
Home Financials are based on the most recent Mortgage that was taken out on this home.Purchase Details
Home Financials for this Owner
Home Financials are based on the most recent Mortgage that was taken out on this home.Purchase Details
Purchase Details
Similar Homes in San Francisco, CA
Home Values in the Area
Average Home Value in this Area
Purchase History
| Date | Buyer | Sale Price | Title Company |
|---|---|---|---|
| Rigaud Olivier | $1,275,000 | First American Title | |
| Dakka Wisam | -- | -- | |
| The Dakka Tong Family Trust | -- | None Available | |
| Dakka Wisam | $825,000 | Chicago Title Company | |
| Reilly Colleen L | $720,000 | Chicago Title Company | |
| Bailey David P | -- | Fidelity National Title Co | |
| Mckenzie Bruce | -- | -- | |
| Hall Christopher | -- | -- |
Mortgage History
| Date | Status | Borrower | Loan Amount |
|---|---|---|---|
| Open | Rigaud Olivier | $1,020,000 | |
| Previous Owner | Dakka Wisam | $618,750 | |
| Previous Owner | Reilly Colleen L | $646,200 | |
| Previous Owner | Reilly Colleen L | $500,000 | |
| Previous Owner | Bailey David P | $185,000 | |
| Previous Owner | Bailey David P | $188,000 | |
| Closed | Reilly Colleen L | $176,000 |
Property History
| Date | Event | Price | Change | Sq Ft Price |
|---|---|---|---|---|
| 09/28/2023 09/28/23 | Sold | $1,275,000 | +2.0% | $1,137 / Sq Ft |
| 08/24/2023 08/24/23 | For Sale | $1,250,000 | -- | $1,115 / Sq Ft |
Tax History Compared to Growth
Tax History
| Year | Tax Paid | Tax Assessment Tax Assessment Total Assessment is a certain percentage of the fair market value that is determined by local assessors to be the total taxable value of land and additions on the property. | Land | Improvement |
|---|---|---|---|---|
| 2024 | $15,643 | $1,275,000 | $765,000 | $510,000 |
| 2023 | $12,183 | $976,452 | $488,226 | $488,226 |
| 2022 | $11,944 | $957,322 | $478,661 | $478,661 |
| 2021 | $11,729 | $938,552 | $469,276 | $469,276 |
| 2020 | $11,789 | $928,930 | $464,465 | $464,465 |
| 2019 | $11,385 | $910,716 | $455,358 | $455,358 |
| 2018 | $11,001 | $892,860 | $446,430 | $446,430 |
| 2017 | $10,572 | $875,354 | $437,677 | $437,677 |
| 2016 | $10,389 | $858,192 | $429,096 | $429,096 |
| 2015 | $10,259 | $845,302 | $422,651 | $422,651 |
| 2014 | $9,988 | $828,744 | $414,372 | $414,372 |
Agents Affiliated with this Home
-
Par Hanji

Seller's Agent in 2023
Par Hanji
Compass
(415) 307-5110
9 in this area
105 Total Sales
-
Chip McAllister

Seller Co-Listing Agent in 2023
Chip McAllister
Compass
(415) 738-7000
8 in this area
114 Total Sales
-
Sasha Mazur
S
Buyer's Agent in 2023
Sasha Mazur
Vanguard Properties
1 in this area
28 Total Sales
-
Jessica Johnson

Buyer Co-Listing Agent in 2023
Jessica Johnson
Vanguard Properties
(415) 828-6224
1 in this area
55 Total Sales
Map
Source: San Francisco Association of REALTORS® MLS
MLS Number: 423900280
APN: 6513-039
- 3545 24th St
- 1336a Guerrero St Unit A
- 350 San Jose Ave Unit A
- 350 San Jose Ave Unit 11
- 350 San Jose Ave Unit 6
- 350 San Jose Ave Unit 2
- 350 San Jose Ave Unit 4
- 314 Fair Oaks St
- 3440 24th St
- 370 Bartlett St Unit 3
- 370 Bartlett St Unit 2
- 3601 26th St
- 318 Bartlett St
- 3537 23rd St Unit A
- 3340 24th St Unit 3342
- 3421 25th St Unit 4
- 3532 23rd St Unit 3
- 3790 Cesar Chavez
- 3792 Cesar Chavez
- 3823 26th St
- 3632 25th St
- 3630 25th St
- 3636 - 3638 25th St
- 3626 25th St
- 3624 25th St
- 3636 25th St
- 3618 25th St
- 3620 25th St
- 3642 25th St
- 3650 25th St
- 3648 25th St
- 290 San Jose Ave
- 288 San Jose Ave
- 286 San Jose Ave
- 3600 25th St Unit 3602
- 1281 Guerrero St
- 3621 25th St Unit 3623
- 3645 25th St
- 3643 25th St
- 1273 Guerrero St Unit 202
