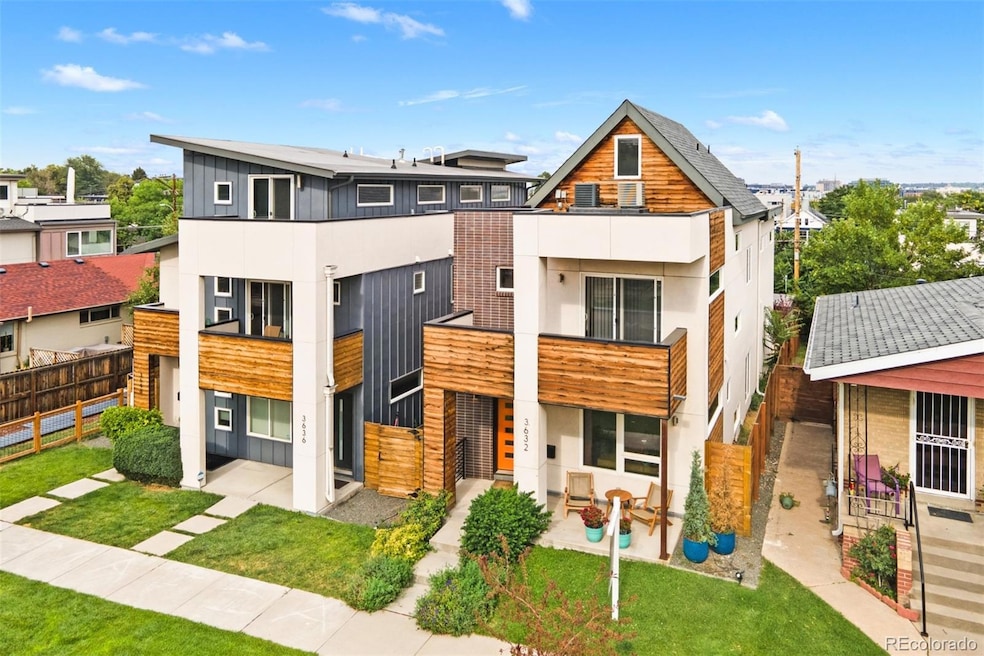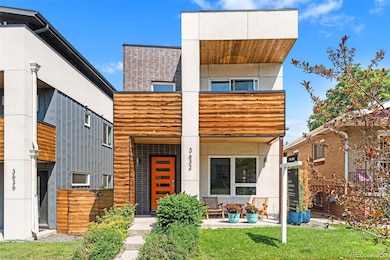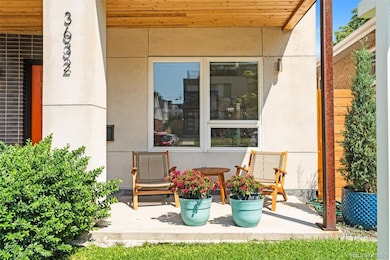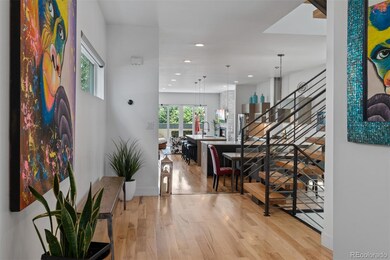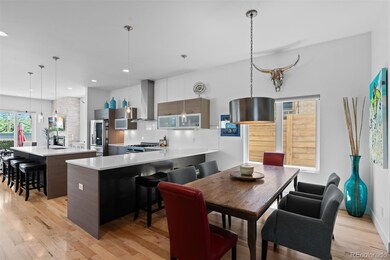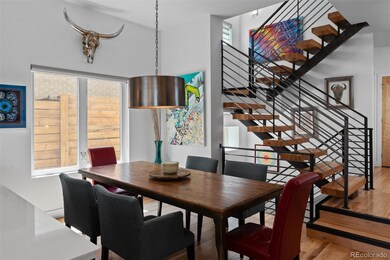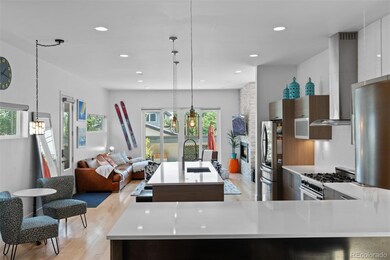3632 N Pecos St Denver, CO 80211
Highland NeighborhoodEstimated payment $9,480/month
Highlights
- Rooftop Deck
- Primary Bedroom Suite
- Open Floorplan
- Skinner Middle School Rated 9+
- City View
- 4-minute walk to La Raza Park
About This Home
Schedule your private showing today for this exceptional contemporary residence in the heart of LoHi! The main level of the home features bright and airy spaces with tall ceilings, an open layout, hickory hardwood floors, a wonderful chef's kitchen with Corian counters/stainless steel appliances/a large island/two areas for counter seating, a dining area, a living room with a gas fireplace and sliding doors to the back patio, a main level office (great place to work from home), a full bathroom, and a wet bar. A floating staircase takes you to the second level where you'll find the primary suite and its luxurious five-piece en suite bathroom and spacious walk-in closet, a second bedroom with a large west-facing balcony, a full hallway bathroom, a third bedroom, and a laundry room. The third level features a wet bar and rooftop deck with downtown views. The basement has extra tall ceilings, a large open living space with a pool table (negotiable), a wet bar, and storage/mechanicals. In addition to offering all of the luxurious finishes you've been looking for, all of the furniture is negotiable! The back patio is the perfect place for indoor/outdoor living and entertaining, and the oversized garage keeps your vehicles dry on cold and wet days! Close to some of the best restaurants and bars that Denver has to offer in the heart of LoHi with easy access to downtown Denver, I-25, and I-70 to the mountains and the airport. Schedule your private showing today before it is gone! Buyer to verify all information.
Listing Agent
Compass - Denver Brokerage Email: david@schlichterteam.com,720-440-2340 License #100037437 Listed on: 06/06/2025

Home Details
Home Type
- Single Family
Est. Annual Taxes
- $9,263
Year Built
- Built in 2015
Lot Details
- 3,125 Sq Ft Lot
- West Facing Home
- Partially Fenced Property
- Level Lot
- Front and Back Yard Sprinklers
- Private Yard
- Property is zoned U-TU-B2
Parking
- 2 Car Garage
Home Design
- Contemporary Architecture
- Brick Exterior Construction
- Frame Construction
- Stucco
- Cedar
Interior Spaces
- 3-Story Property
- Open Floorplan
- Wet Bar
- High Ceiling
- Ceiling Fan
- Gas Fireplace
- Double Pane Windows
- Window Treatments
- Family Room
- Living Room with Fireplace
- Dining Room
- Home Office
- Bonus Room
- Utility Room
- City Views
Kitchen
- Eat-In Kitchen
- Oven
- Range with Range Hood
- Microwave
- Dishwasher
- Kitchen Island
- Disposal
Flooring
- Wood
- Tile
Bedrooms and Bathrooms
- 4 Bedrooms
- Primary Bedroom Suite
- Walk-In Closet
- 4 Full Bathrooms
Laundry
- Laundry Room
- Dryer
- Washer
Finished Basement
- Basement Fills Entire Space Under The House
- Interior Basement Entry
- Sump Pump
- 1 Bedroom in Basement
- Basement Window Egress
Home Security
- Smart Locks
- Smart Thermostat
- Carbon Monoxide Detectors
- Fire and Smoke Detector
Eco-Friendly Details
- Smoke Free Home
- Smart Irrigation
Outdoor Features
- Balcony
- Rooftop Deck
- Covered Patio or Porch
- Exterior Lighting
- Rain Gutters
Location
- Property is near public transit
Schools
- Trevista At Horace Mann Elementary School
- Strive Sunnyside Middle School
- North High School
Utilities
- Forced Air Heating and Cooling System
- Heating System Uses Natural Gas
- Natural Gas Connected
- Tankless Water Heater
- High Speed Internet
- Phone Available
- Cable TV Available
Community Details
- No Home Owners Association
- Highland Subdivision
Listing and Financial Details
- Exclusions: Seller's personal property and artwork
- Assessor Parcel Number 2281-09-031
Map
Home Values in the Area
Average Home Value in this Area
Tax History
| Year | Tax Paid | Tax Assessment Tax Assessment Total Assessment is a certain percentage of the fair market value that is determined by local assessors to be the total taxable value of land and additions on the property. | Land | Improvement |
|---|---|---|---|---|
| 2024 | $9,263 | $116,950 | $36,340 | $80,610 |
| 2023 | $9,062 | $116,950 | $36,340 | $80,610 |
| 2022 | $7,587 | $95,410 | $25,560 | $69,850 |
| 2021 | $7,587 | $98,150 | $26,290 | $71,860 |
| 2020 | $5,674 | $76,470 | $21,910 | $54,560 |
| 2019 | $5,515 | $76,470 | $21,910 | $54,560 |
| 2018 | $5,229 | $67,590 | $20,960 | $46,630 |
| 2017 | $5,213 | $67,590 | $20,960 | $46,630 |
| 2016 | $4,870 | $59,720 | $16,461 | $43,259 |
| 2015 | $1,286 | $59,970 | $59,970 | $0 |
Property History
| Date | Event | Price | List to Sale | Price per Sq Ft |
|---|---|---|---|---|
| 10/02/2025 10/02/25 | Price Changed | $1,649,000 | -5.7% | $426 / Sq Ft |
| 07/15/2025 07/15/25 | Price Changed | $1,749,500 | -12.3% | $452 / Sq Ft |
| 06/06/2025 06/06/25 | For Sale | $1,995,000 | -- | $516 / Sq Ft |
Purchase History
| Date | Type | Sale Price | Title Company |
|---|---|---|---|
| Warranty Deed | $882,500 | Heritage Title Co |
Mortgage History
| Date | Status | Loan Amount | Loan Type |
|---|---|---|---|
| Open | $750,125 | New Conventional |
Source: REcolorado®
MLS Number: 7610340
APN: 2281-09-031
- 3600 N Pecos St
- 3650 Osage St
- 3636 Osage St
- 1733 W 37th Ave
- 1550 W 37th Ave Unit 1
- 3547 Osage St
- 3700 Osage St
- 3554 Osage St
- 1735 W 37th Ave
- 3529 Osage St
- 1757 W 36th Ave
- 3619 Navajo St
- 1505 W 36th Ave
- 3632 Navajo St
- 3628 Navajo St
- 3460 Pecos St Unit 1
- 3817 Osage St
- 3452 Osage St
- 3829 Osage St
- 3459 Navajo St
- 3646 Quivas St
- 3817 Osage St
- 3451 Quivas St
- 1914 W 38th Ave
- 3616-3622 Tejon St
- 3546 Lipan St
- 3709 Tejon St
- 3735 Kalamath St
- 3234 Navajo St
- 3409 Tejon St
- 1908 W 33rd Ave Unit 207
- 1811 W 32nd Ave
- 3240 Tejon St Unit 103
- 3500 Rockmont Dr
- 3832 Jason St Unit 4
- 2680 18th St
- 2525 18th St
- 4220 N Pecos St
- 2555 17th St
- 2407 W 37th Ave Unit 4
