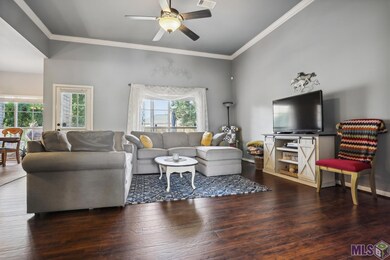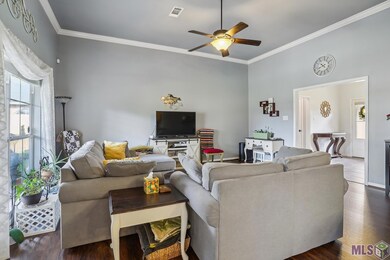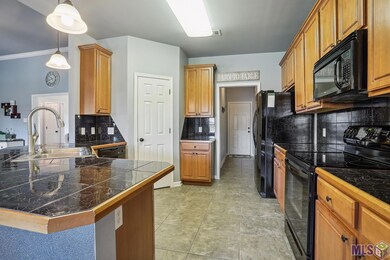
36337 Crestway Ave Prairieville, LA 70769
Geismar NeighborhoodHighlights
- Traditional Architecture
- En-Suite Primary Bedroom
- 1-Story Property
- Spanish Lake Primary School Rated A
- Garage
About This Home
As of July 2024Welcome home! When you walk in, you will love the wall of windows overlooking the fabulous backyard and the open living area featuring living room, kitchen and a generous sized dining area. There is also a formal dining room that would be perfect as a home office or playroom. Off of the foyer you'll find 2 bedrooms and a full bathroom. On the opposite site of the house you'll find the primary suite with an ensuite bathroom that has a beautifully renovated shower. The backyard has lots of mature landscaping, including a fruit tree, and a fabulous patio area. AC was replaced in 2023 and roof was just replaced Spring 2024.
Last Agent to Sell the Property
Highland Road Realty License #0995689971 Listed on: 05/31/2024
Home Details
Home Type
- Single Family
Est. Annual Taxes
- $1,785
Year Built
- Built in 2006
Lot Details
- 0.25 Acre Lot
- Lot Dimensions are 80x137
HOA Fees
- $33 Monthly HOA Fees
Parking
- Garage
Home Design
- Traditional Architecture
- Slab Foundation
- Vinyl Siding
Interior Spaces
- 1,971 Sq Ft Home
- 1-Story Property
Bedrooms and Bathrooms
- 3 Bedrooms
- En-Suite Primary Bedroom
- 2 Full Bathrooms
Additional Features
- Mineral Rights
- Heat Pump System
Community Details
- Crestview Estates Subdivision
Listing and Financial Details
- Assessor Parcel Number 020020418
Ownership History
Purchase Details
Home Financials for this Owner
Home Financials are based on the most recent Mortgage that was taken out on this home.Purchase Details
Home Financials for this Owner
Home Financials are based on the most recent Mortgage that was taken out on this home.Similar Homes in Prairieville, LA
Home Values in the Area
Average Home Value in this Area
Purchase History
| Date | Type | Sale Price | Title Company |
|---|---|---|---|
| Deed | $315,000 | Crescent Title | |
| Deed | $227,000 | Commerce Title |
Mortgage History
| Date | Status | Loan Amount | Loan Type |
|---|---|---|---|
| Open | $304,486 | FHA | |
| Previous Owner | $221,500 | New Conventional | |
| Previous Owner | $220,190 | New Conventional |
Property History
| Date | Event | Price | Change | Sq Ft Price |
|---|---|---|---|---|
| 07/01/2025 07/01/25 | Price Changed | $330,000 | -2.9% | $167 / Sq Ft |
| 05/20/2025 05/20/25 | Price Changed | $340,000 | -3.6% | $173 / Sq Ft |
| 04/26/2025 04/26/25 | For Sale | $352,690 | +12.0% | $179 / Sq Ft |
| 07/26/2024 07/26/24 | Sold | -- | -- | -- |
| 06/18/2024 06/18/24 | Pending | -- | -- | -- |
| 05/31/2024 05/31/24 | For Sale | $315,000 | +38.8% | $160 / Sq Ft |
| 07/09/2018 07/09/18 | Sold | -- | -- | -- |
| 04/25/2018 04/25/18 | Pending | -- | -- | -- |
| 04/24/2018 04/24/18 | For Sale | $227,000 | +8.1% | $118 / Sq Ft |
| 06/01/2012 06/01/12 | Sold | -- | -- | -- |
| 03/30/2012 03/30/12 | Pending | -- | -- | -- |
| 03/17/2012 03/17/12 | For Sale | $210,000 | -- | $109 / Sq Ft |
Tax History Compared to Growth
Tax History
| Year | Tax Paid | Tax Assessment Tax Assessment Total Assessment is a certain percentage of the fair market value that is determined by local assessors to be the total taxable value of land and additions on the property. | Land | Improvement |
|---|---|---|---|---|
| 2024 | $1,785 | $22,230 | $4,890 | $17,340 |
| 2023 | $1,580 | $20,430 | $3,090 | $17,340 |
| 2022 | $2,496 | $20,430 | $3,090 | $17,340 |
| 2021 | $2,495 | $20,430 | $3,090 | $17,340 |
| 2020 | $2,507 | $20,430 | $3,090 | $17,340 |
| 2019 | $2,519 | $20,430 | $3,090 | $17,340 |
| 2018 | $2,288 | $15,650 | $0 | $15,650 |
| 2017 | $2,288 | $15,650 | $0 | $15,650 |
| 2015 | $2,298 | $15,650 | $0 | $15,650 |
| 2014 | $2,227 | $17,910 | $3,090 | $14,820 |
Agents Affiliated with this Home
-
Lloyd Andel
L
Seller's Agent in 2025
Lloyd Andel
LA Premier Realty , LLC
(225) 678-1094
1 in this area
41 Total Sales
-
Leigh Moss
L
Seller's Agent in 2024
Leigh Moss
Highland Road Realty
(225) 241-2210
10 in this area
248 Total Sales
-
Emily Jocius
E
Seller's Agent in 2018
Emily Jocius
Engel & Volkers Baton Rouge
(985) 630-3639
14 Total Sales
-
Beth Alford

Seller's Agent in 2012
Beth Alford
RE/MAX
(225) 323-3733
21 in this area
164 Total Sales
-
Lynda Butler

Buyer's Agent in 2012
Lynda Butler
Burns & Co., Inc.
(225) 975-7366
17 Total Sales
Map
Source: Greater Baton Rouge Association of REALTORS®
MLS Number: 2024010364
APN: 20020-418
- 13579 Bluff Point Dr
- 36321 C Braud Rd
- 36283 Bluff Heritage Ave
- 36267 Bluff Heritage Ave
- 36234 Belle Parc Ave
- 36259 Belle Parc Ave
- 36265 Belle Parc Ave
- 36443 C Braud Rd
- 36451 + 36457 C Braud Rd
- 13321 Belle Reine Dr
- 13276 Belle Reine Dr
- 36397 Belle Savanne Ave
- 36146 Belle Parc Ave
- 36149 Belle Parc Ave
- 36436 Belle Savanne Ave
- 36212 Cypress Way
- 13020 Bluff Rd
- 13295 La Hwy 73
- 36386 Royal Oak Dr
- 13232 Dutchtown Lakes Dr






