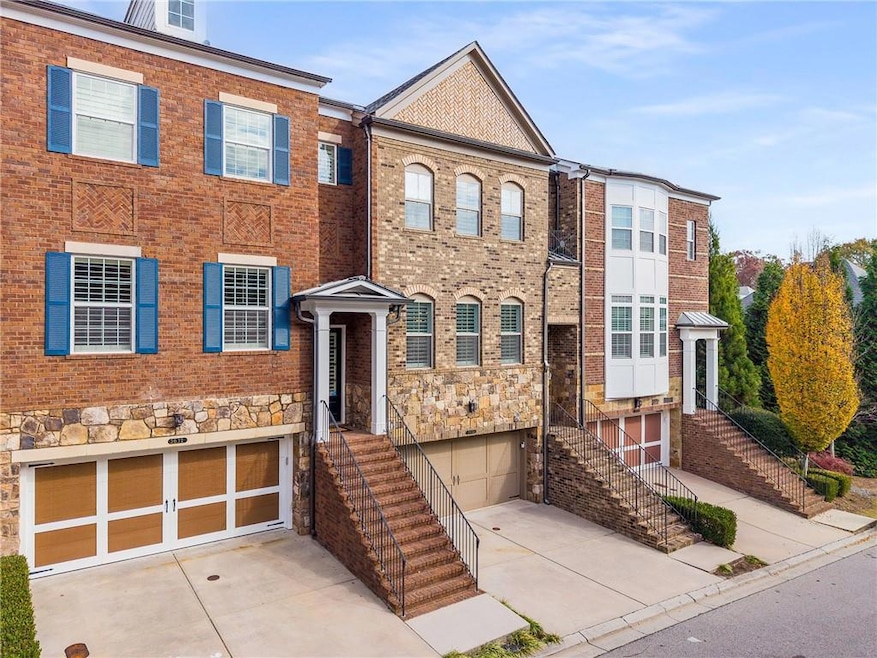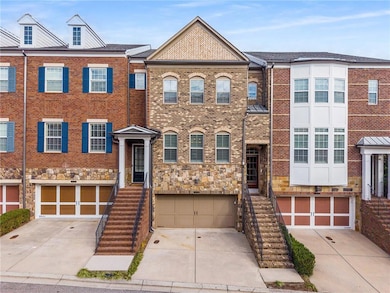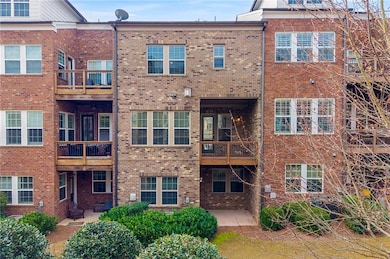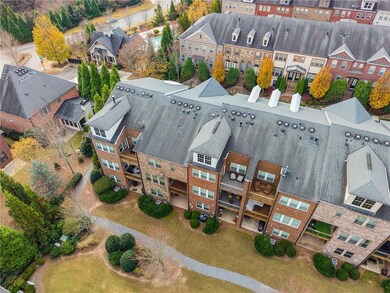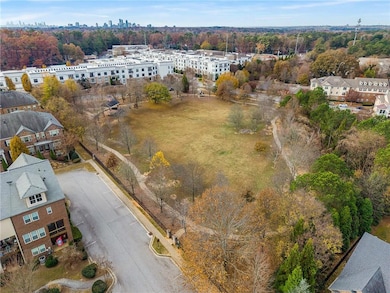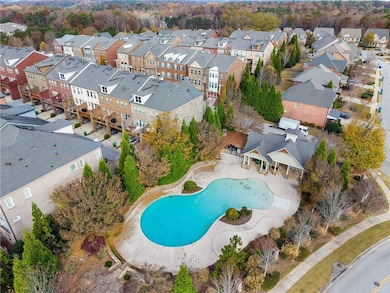
$499,999 Pending
- 3 Beds
- 2.5 Baths
- 1,750 Sq Ft
- 4620 Wieuca Rd NE
- Unit 52
- Atlanta, GA
Discover modern comfort and unbeatable convenience in this beautifully maintained 2-story townhome featuring 3 bedrooms and 2.5 bathrooms. This move-in ready gem offers the ideal blend of style and functionality in one of Atlanta's most sought-after locations.Step inside to find gleaming hardwood floors flowing throughout the main level, complemented by an updated kitchen perfect for both
Ashley Battleson Atlanta Fine Homes Sotheby's International
