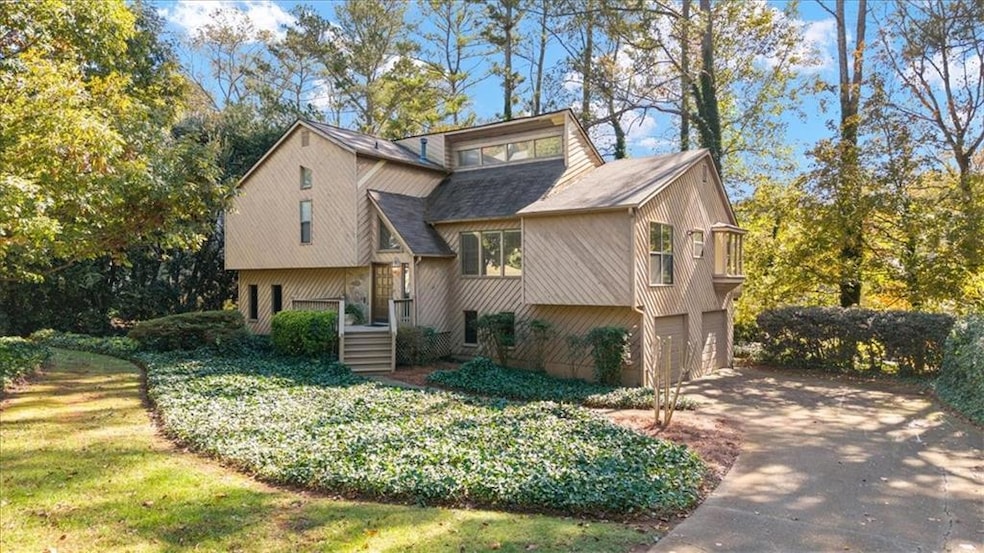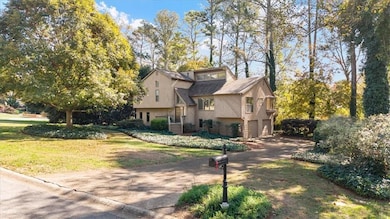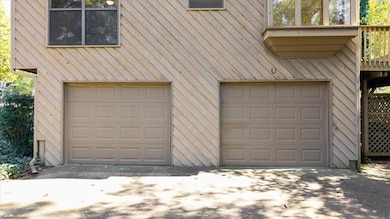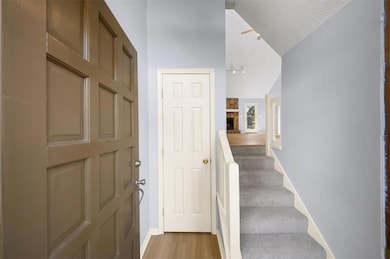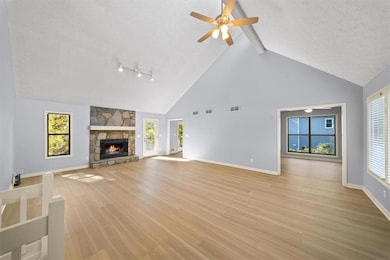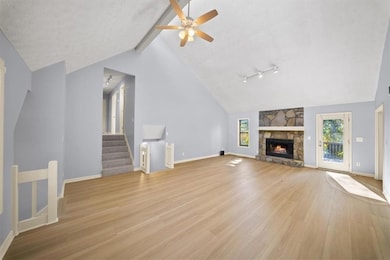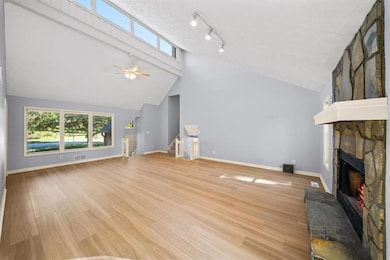3634 Stonehenge Way NE Marietta, GA 30066
Sandy Plains NeighborhoodEstimated payment $2,225/month
Highlights
- Very Popular Property
- View of Trees or Woods
- Contemporary Architecture
- Rocky Mount Elementary School Rated A
- Deck
- Wooded Lot
About This Home
Rare Opportunity in Stocktons Mill! Tucked away on a quiet street within the highly sought-after Lassiter High School district, this hidden gem offers the perfect blend of privacy, space, and potential.This charming 3 bedroom plus bonus room and 2 full bath home resides on a peaceful lot surrounded by nature and features brand-new luxury vinyl flooring and fresh interior paint throughout. Inside, you’ll find a spacious dining room, a vaulted great room with a cozy gas-start fireplace, and an easy flow between living areas. The kitchen shines with a new dishwasher and stove, a newer refrigerator, and direct access to the multi-level deck—ideal for entertaining or relaxing outdoors.The finished lower level provides a large family room, abundant flexible space, and an additional area ready to become another bedroom, complete with a stubbed full bath? area. The oversized garage offers generous storage, and recent updates ?in the home also include a brand-new water heater.Move right in and enjoy the comfort and solid construction, or add your personal touches to make it your dream home. This is a rare chance to get into a popular swim/tennis community ?priced below market value to reflect the exterior work needed.Don’t miss this one — homes offering this much space, location, and value don’t come along often!
Listing Agent
Keller Williams North Atlanta License #202039 Listed on: 11/04/2025

Open House Schedule
-
Saturday, November 22, 20252:00 to 5:00 pm11/22/2025 2:00:00 PM +00:0011/22/2025 5:00:00 PM +00:00Add to Calendar
Home Details
Home Type
- Single Family
Est. Annual Taxes
- $862
Year Built
- Built in 1985
Lot Details
- 0.35 Acre Lot
- Level Lot
- Wooded Lot
- Private Yard
- Back Yard
HOA Fees
- $45 Monthly HOA Fees
Parking
- 2 Car Garage
- Side Facing Garage
Property Views
- Woods
- Neighborhood
Home Design
- Contemporary Architecture
- Block Foundation
- Shingle Roof
- Cedar
Interior Spaces
- 2,030 Sq Ft Home
- 3-Story Property
- Beamed Ceilings
- Cathedral Ceiling
- Ceiling Fan
- Two Story Entrance Foyer
- Family Room with Fireplace
- Great Room with Fireplace
- Formal Dining Room
- Bonus Room
- Luxury Vinyl Tile Flooring
- Fire and Smoke Detector
Kitchen
- Open to Family Room
- Eat-In Kitchen
- Breakfast Bar
- Electric Cooktop
- Range Hood
- Microwave
- Dishwasher
- Disposal
Bedrooms and Bathrooms
- 3 Bedrooms
- Walk-In Closet
- 2 Full Bathrooms
- Vaulted Bathroom Ceilings
- Dual Vanity Sinks in Primary Bathroom
- Separate Shower in Primary Bathroom
Laundry
- Laundry Room
- Dryer
- Washer
Basement
- Walk-Out Basement
- Exterior Basement Entry
- Laundry in Basement
- Natural lighting in basement
Outdoor Features
- Deck
- Side Porch
Location
- Property is near schools
- Property is near shops
Schools
- Rocky Mount Elementary School
- Simpson Middle School
- Lassiter High School
Utilities
- Central Air
- Heating System Uses Natural Gas
- 110 Volts
Listing and Financial Details
- Assessor Parcel Number 16034100140
Community Details
Overview
- $545 Initiation Fee
- Stocktons Mill Subdivision
Recreation
- Tennis Courts
- Community Playground
- Community Pool
Map
Home Values in the Area
Average Home Value in this Area
Tax History
| Year | Tax Paid | Tax Assessment Tax Assessment Total Assessment is a certain percentage of the fair market value that is determined by local assessors to be the total taxable value of land and additions on the property. | Land | Improvement |
|---|---|---|---|---|
| 2025 | $862 | $171,592 | $50,000 | $121,592 |
| 2024 | $790 | $146,200 | $44,000 | $102,200 |
| 2023 | $579 | $144,600 | $34,000 | $110,600 |
| 2022 | $785 | $144,600 | $34,000 | $110,600 |
| 2021 | $676 | $108,296 | $30,400 | $77,896 |
| 2020 | $676 | $108,296 | $30,400 | $77,896 |
| 2019 | $679 | $109,148 | $30,400 | $78,748 |
| 2018 | $679 | $109,148 | $30,400 | $78,748 |
| 2017 | $567 | $92,392 | $28,000 | $64,392 |
| 2016 | $543 | $83,328 | $22,000 | $61,328 |
| 2015 | $583 | $83,328 | $22,000 | $61,328 |
| 2014 | $554 | $71,488 | $0 | $0 |
Property History
| Date | Event | Price | List to Sale | Price per Sq Ft |
|---|---|---|---|---|
| 11/17/2025 11/17/25 | Price Changed | $400,000 | -8.0% | $197 / Sq Ft |
| 11/04/2025 11/04/25 | For Sale | $435,000 | -- | $214 / Sq Ft |
Purchase History
| Date | Type | Sale Price | Title Company |
|---|---|---|---|
| Warranty Deed | -- | -- |
Source: First Multiple Listing Service (FMLS)
MLS Number: 7670111
APN: 16-0341-0-014-0
- 3835 Rockhaven Ct
- 3287 Allegheny Dr
- 3812 Havenrock Dr
- 3756 Shallow Ct
- 3816 Havenrock Dr
- 1833 Lake Ebenezer Trail NE
- 3663 Heatherwood Dr NE
- 3851 Trickum Rd NE
- 2124 Lassiter Field Dr NE
- 1810 Ebenezer Farm Cir
- 3328 Knight Rd
- 3760 Apple Way
- 1849 Service Dr NE
- 4056 Longford Dr NE
- 2477 Bobbie Dr
- 2315 Rocky Mountain Rd NE
- 3210 Ebenezer Rd
- 2011 Shadowwood Dr
- 3562 Bryant Ln
- 3663 Heatherwood Dr NE
- 3851 Trickum Rd NE
- 1752 Jody Dr NE
- 2470 Durmire Rd
- 1575 S Ridge Dr
- 4067 Keheley Glen Dr NE
- 4267 Trickum Rd NE
- 2578 Middle Coray Cir
- 3001 Susan Ct
- 4515 S Landing Dr
- 2295 Brandon Ct NE
- 3251 Plains Way
- 3086 Cynthia Ct Unit 6
- 2011 Kemp Rd
- 1271 Little Acres Place NE
- 3023 Timberline Rd
- 1106 Lincoln Dr
- 1649 Stillwater Park Ct
- 2400 Salem Dr NE
