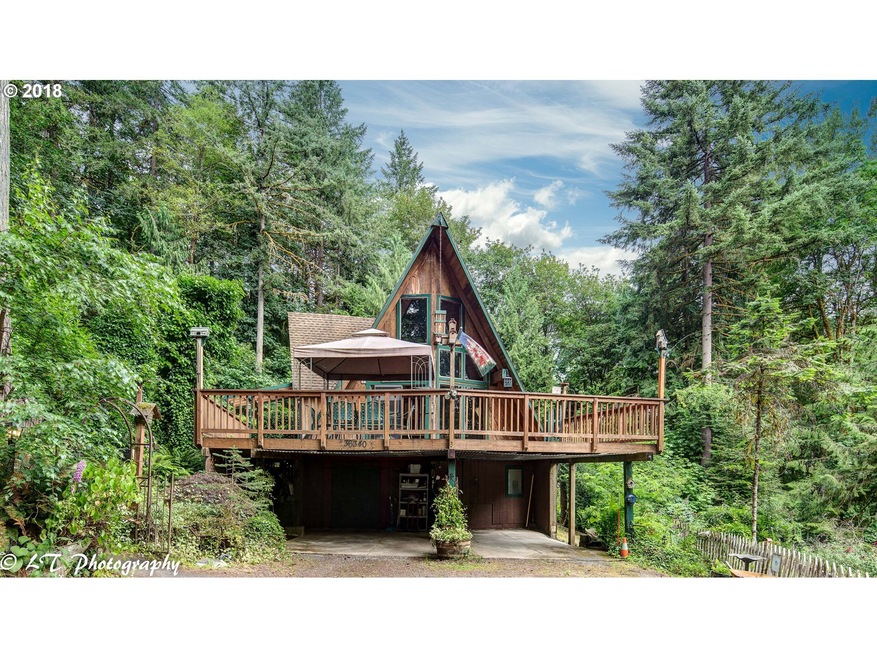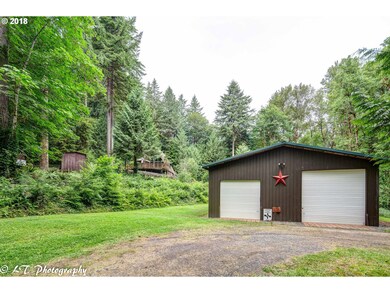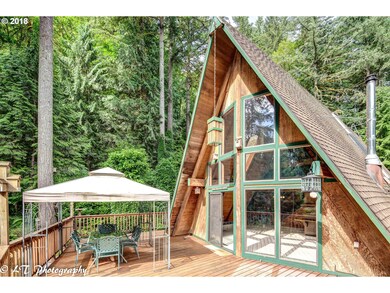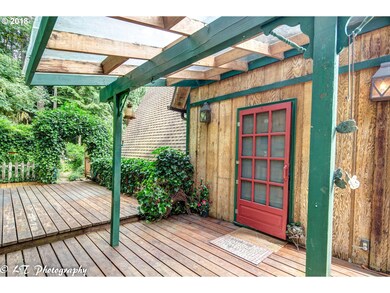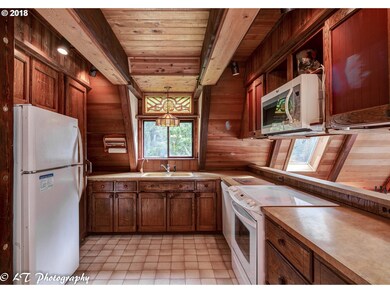
$459,900
- 3 Beds
- 2.5 Baths
- 1,548 Sq Ft
- 15574 Bachelor Ave
- Sandy, OR
Location! Location! Welcome to this charming and move-in-ready home in the highly desirable Sandy Bluff neighborhood! Ideally located just one block from the neighborhood park with paved walking path, playground, covered pavilion and dog park AND just a few blocks from Sandy High School. Step inside the home to find stylish LVP flooring throughout the main level, an inviting gas fireplace, and an
Karen Bissell Berkshire Hathaway HomeServices NW Real Estate
