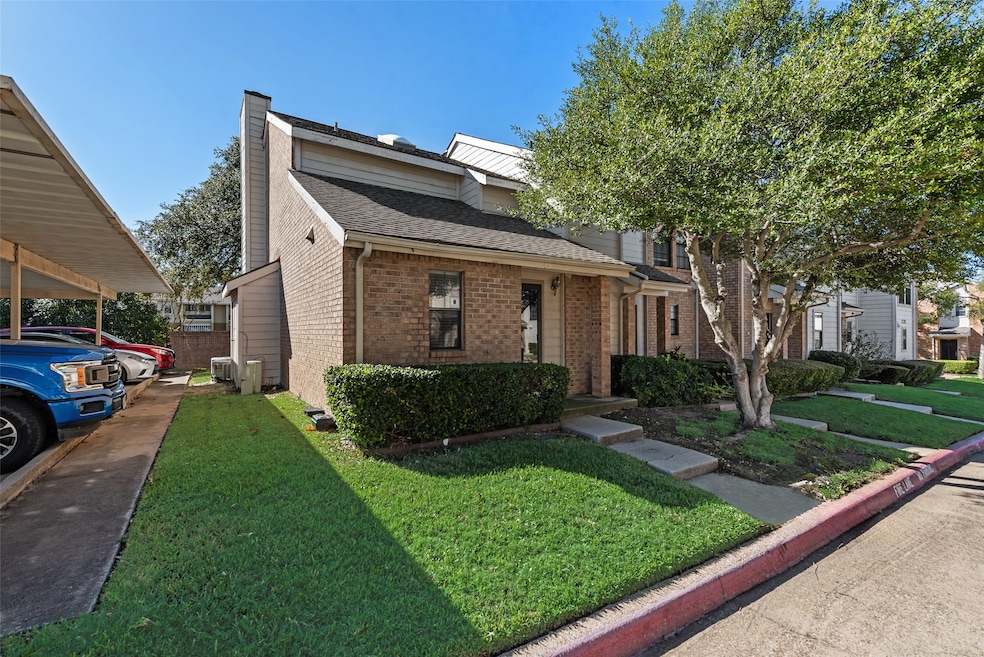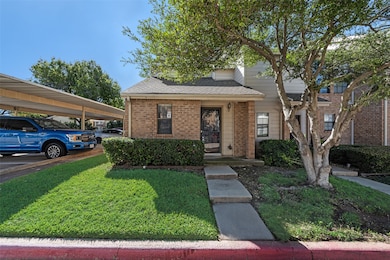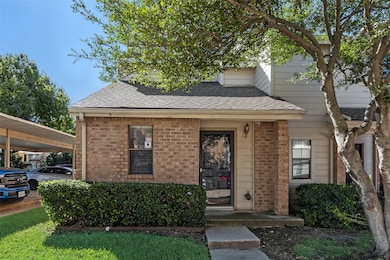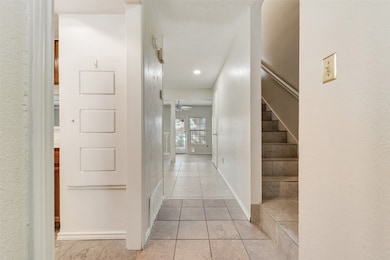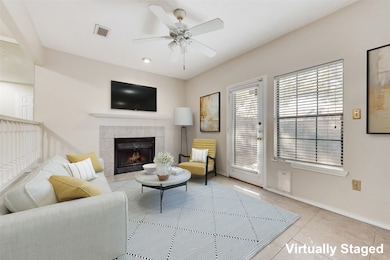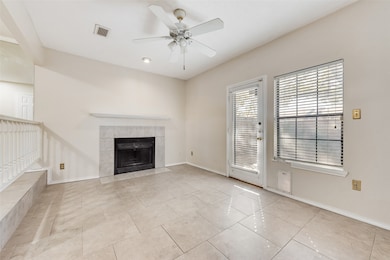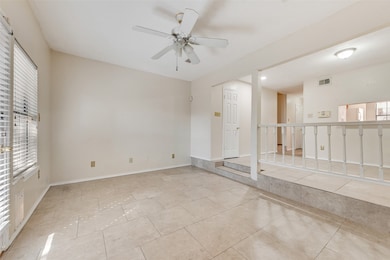3635 Garden Brook Dr Unit 20100 Farmers Branch, TX 75234
Estimated payment $1,496/month
Highlights
- 3.32 Acre Lot
- Traditional Architecture
- Balcony
- Clubhouse
- Community Pool
- Eat-In Kitchen
About This Home
Welcome Home to Comfort and Convenience in the Heart of Farmers Branch
Discover the perfect blend of privacy, comfort, and convenience in this charming corner-unit condo. Nestled in a peaceful community, this two-story home offers a serene retreat with thoughtful spaces and comforts throughout. Upstairs, you’ll find an oversized en-suite bedroom complete with a private balcony—your perfect spot to relax and recharge. Downstairs, the light-filled, open-concept living area creates an inviting atmosphere for both everyday living and entertaining. The kitchen offers ample counter space and overlooks the dining and living areas, making it easy to stay connected while cooking or hosting guests. A striking fireplace serves as the centerpiece of the living room, flowing seamlessly into the dining area and out to your private, fenced patio. Enjoy morning coffee, al fresco dinners, or quiet evenings under the stars in your own outdoor sanctuary.
Experience a low-maintenance lifestyle with HOA dues that cover water, sewer, trash, front yard mowing, and exterior maintenance. Additional features include a covered carport, ample guest parking, and close proximity to the community swimming pool and clubhouse—adding a resort-style touch to your daily life. Perfectly situated near local shops, restaurants, and everything Farmers Branch has to offer, this condo delivers the ideal combination of comfort, convenience, and community.
Listing Agent
Century 21 Mike Bowman, Inc. Brokerage Phone: 817-354-7653 License #0698813 Listed on: 10/31/2025

Property Details
Home Type
- Condominium
Est. Annual Taxes
- $4,092
Year Built
- Built in 1986
HOA Fees
- $310 Monthly HOA Fees
Home Design
- Traditional Architecture
- Brick Exterior Construction
- Slab Foundation
- Composition Roof
Interior Spaces
- 919 Sq Ft Home
- 2-Story Property
- Ceiling Fan
- Decorative Lighting
- Living Room with Fireplace
- Tile Flooring
Kitchen
- Eat-In Kitchen
- Electric Range
- Dishwasher
Bedrooms and Bathrooms
- 1 Bedroom
Laundry
- Laundry in Utility Room
- Washer and Dryer Hookup
Parking
- 1 Carport Space
- Assigned Parking
Schools
- Mclaughlin Elementary School
- Turner High School
Utilities
- Central Heating and Cooling System
- Cable TV Available
Additional Features
- Balcony
- Wood Fence
Listing and Financial Details
- Assessor Parcel Number 24039700000L20100
Community Details
Overview
- Association fees include all facilities, management, ground maintenance, trash, water
- Owners Association Brookhaven Association
- Brookhaven Village Condo Subdivision
Amenities
- Clubhouse
Recreation
- Community Pool
Map
Home Values in the Area
Average Home Value in this Area
Tax History
| Year | Tax Paid | Tax Assessment Tax Assessment Total Assessment is a certain percentage of the fair market value that is determined by local assessors to be the total taxable value of land and additions on the property. | Land | Improvement |
|---|---|---|---|---|
| 2025 | $4,092 | $198,600 | $13,480 | $185,120 |
| 2024 | $4,092 | $198,600 | $13,480 | $185,120 |
| 2023 | $4,092 | $178,030 | $13,480 | $164,550 |
| 2022 | $3,279 | $142,450 | $13,480 | $128,970 |
| 2021 | $2,875 | $119,470 | $13,480 | $105,990 |
| 2020 | $2,967 | $119,470 | $13,480 | $105,990 |
| 2019 | $3,137 | $119,470 | $13,480 | $105,990 |
| 2018 | $2,256 | $85,470 | $6,740 | $78,730 |
| 2017 | $2,142 | $80,870 | $6,740 | $74,130 |
| 2016 | $1,947 | $73,520 | $6,740 | $66,780 |
| 2015 | $1,082 | $55,140 | $6,740 | $48,400 |
| 2014 | $1,082 | $55,140 | $6,740 | $48,400 |
Property History
| Date | Event | Price | List to Sale | Price per Sq Ft |
|---|---|---|---|---|
| 10/31/2025 10/31/25 | For Sale | $160,000 | -- | $174 / Sq Ft |
Purchase History
| Date | Type | Sale Price | Title Company |
|---|---|---|---|
| Special Warranty Deed | -- | Fatco | |
| Warranty Deed | -- | None Available | |
| Trustee Deed | -- | None Available | |
| Trustee Deed | $60,239 | None Available | |
| Vendors Lien | -- | -- | |
| Warranty Deed | -- | -- |
Mortgage History
| Date | Status | Loan Amount | Loan Type |
|---|---|---|---|
| Previous Owner | $65,394 | No Value Available | |
| Previous Owner | $48,500 | FHA |
Source: North Texas Real Estate Information Systems (NTREIS)
MLS Number: 21100910
APN: 24039700000L20100
- 3635 Garden Brook Dr Unit 14400
- 3635 Garden Brook Dr Unit 20400
- 3635 Garden Brook Dr Unit 21100
- 3635 Garden Brook Dr Unit 17100
- 3635 Garden Brook Dr Unit 19500
- 14819 Chancey St
- 3752 Park Place
- 14800 Enterprise Dr Unit 23D
- 14621 Cherry Hills Dr
- 3784 Lakeway Ct
- 14625 Windsor Ct
- 14613 Woodshadow Ln
- 3888 Everwood Ln
- 14608 Dove Ct
- 14458 Tanglewood Dr
- 3810 Azure Ln
- 3912 Amberwood Dr
- 14596 Whitman Ct
- 3931 Asbury Ln
- 14604 Hemingway Ct
- 3635 Garden Brook Dr Unit 21100
- 3635 Garden Brook Dr Unit 17100
- 14700 Marsh Ln
- 14800 Enterprise Dr
- 14625 Windsor Ct
- 14802 Enterprise Dr
- 3890 Everwood Ln
- 14584 Whitman Ct
- 3838 Azure Ln
- 3942 Sugar Tree Way
- 3943 Asbury Ln
- 14816 Sopras Cir
- 3018 Stonehenge Ln
- 3353 Dorado Beach Dr
- 4051 Beltway Dr
- 3721 Spring Valley Rd
- 2610 Lakehill Ln
- 2901 Country Place Cir
- 2903 Country Place Cir
- 2905 Country Place Cir
