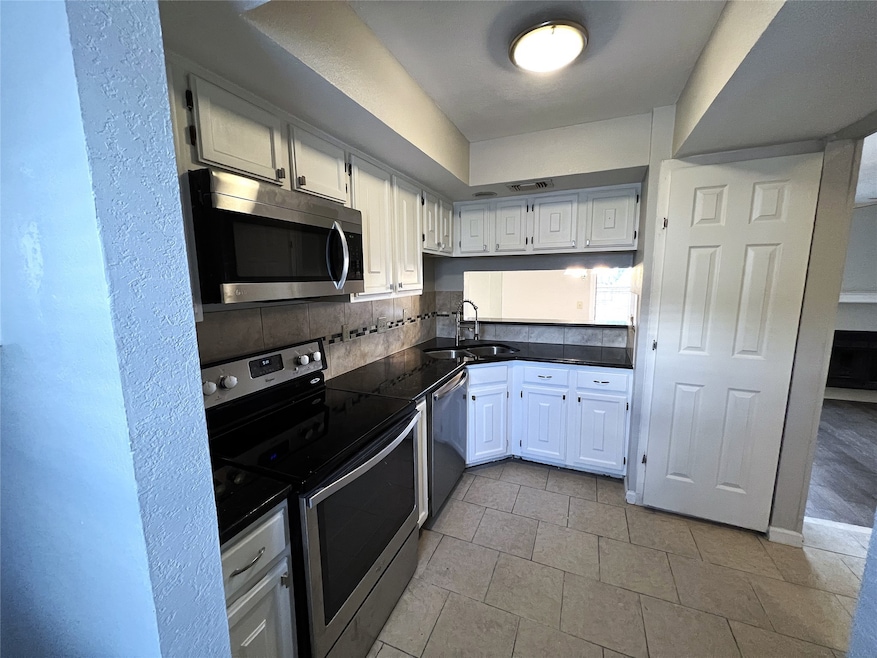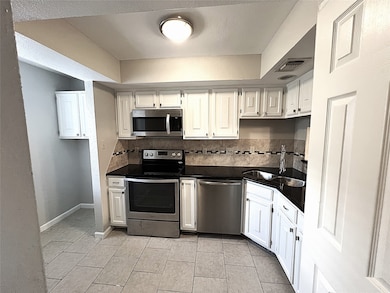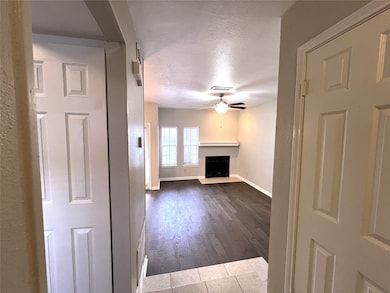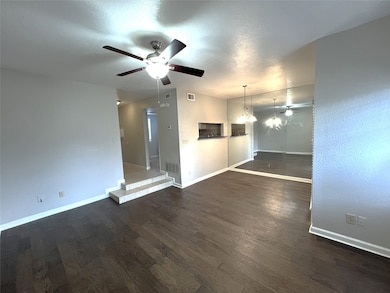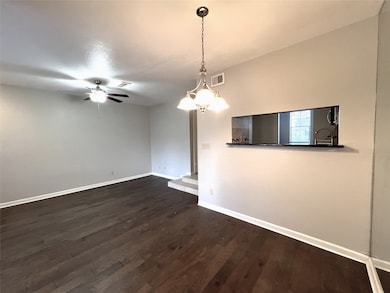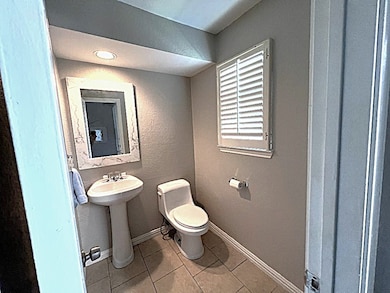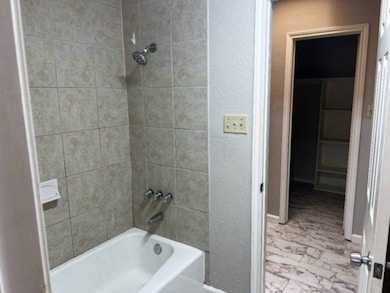3635 Garden Brook Dr Unit 20400 Farmers Branch, TX 75234
Estimated payment $1,700/month
Highlights
- In Ground Pool
- Vaulted Ceiling
- Wood Burning Fireplace
- 3.32 Acre Lot
- 1 Detached Carport Space
About This Home
BACK ON THE MARKET BECAUSE OF BUYER recently experienced an unexpected change in their personal circumstances. Stylish Condo Living in Prime Farmers Branch Location – 1 block away from Addison & DART Silver Line! Welcome to 3635 Garden Brook Drive, where modern comfort meets unbeatable convenience! This beautifully updated 2-bedroom, 1.5-bath condo offers over 1,000 sq ft of thoughtfully designed living space. Interior Highlights: Spacious primary suite with a bathroom skylight and large walk-in closet. ALL BEDROOMS UPSTAIRS Updated kitchen featuring granite countertops and stainless steel appliances Luxury vinyl plank flooring throughout the upstairs area a sleek, low-maintenance finish, real wood flooring downstairs in dining living area, tile in entrance, guest bath and kitchen. Cozy wood-burning fireplace and private balcony for year-round enjoyment Outdoor Perks: Fenced backyard space—perfect for pets or peaceful relaxation Assigned COVERED parking just steps from the door and access to community pool and clubhouse across from the condo. Location, Location, Location: Nestled just minutes from Addison’s vibrant dining, shopping, and nightlife scene, this condo also offers easy access to President George Bush Turnpike and Dallas North Tollway. And with the new DART Silver Line station nearby, your commute just got a major upgrade—connecting you to the entire metroplex with ease. Whether you're a first-time buyer, downsizer, or investor, this condo delivers the perfect blend of style, function, and location. Don’t miss your chance to own a slice of urban-suburban paradise!
Listing Agent
Inca Realty Brokerage Phone: 214-507-0286 License #0525598 Listed on: 05/15/2025
Property Details
Home Type
- Condominium
Est. Annual Taxes
- $4,662
Year Built
- Built in 1986
HOA Fees
- $334 Monthly HOA Fees
Parking
- 1 Detached Carport Space
Interior Spaces
- 1,044 Sq Ft Home
- 2-Story Property
- Vaulted Ceiling
- Wood Burning Fireplace
Kitchen
- Microwave
- Dishwasher
- Disposal
Bedrooms and Bathrooms
- 2 Bedrooms
Pool
- In Ground Pool
- Gunite Pool
Schools
- Mclaughlin Elementary School
- Turner High School
Community Details
- Association fees include all facilities, management, insurance, ground maintenance, maintenance structure, sewer, trash, utilities, water
- Protea Real Estate Association
- Brookhaven Village Condo Ph 01 & 0 Subdivision
Listing and Financial Details
- Assessor Parcel Number 24039700000L20400
Map
Home Values in the Area
Average Home Value in this Area
Tax History
| Year | Tax Paid | Tax Assessment Tax Assessment Total Assessment is a certain percentage of the fair market value that is determined by local assessors to be the total taxable value of land and additions on the property. | Land | Improvement |
|---|---|---|---|---|
| 2025 | $4,662 | $226,280 | $15,310 | $210,970 |
| 2024 | $4,662 | $226,280 | $15,310 | $210,970 |
| 2023 | $4,662 | $202,840 | $15,310 | $187,530 |
| 2022 | $3,724 | $161,820 | $15,310 | $146,510 |
| 2021 | $3,266 | $135,720 | $15,310 | $120,410 |
| 2020 | $3,371 | $135,720 | $15,310 | $120,410 |
| 2019 | $3,564 | $135,720 | $15,310 | $120,410 |
| 2018 | $2,563 | $97,090 | $7,650 | $89,440 |
| 2017 | $1,157 | $97,090 | $7,650 | $89,440 |
| 2016 | $2,212 | $83,520 | $7,650 | $75,870 |
| 2015 | $1,341 | $62,640 | $7,650 | $54,990 |
| 2014 | $1,341 | $52,200 | $7,650 | $44,550 |
Property History
| Date | Event | Price | List to Sale | Price per Sq Ft |
|---|---|---|---|---|
| 11/07/2025 11/07/25 | Price Changed | $185,000 | -1.6% | $177 / Sq Ft |
| 10/07/2025 10/07/25 | Price Changed | $188,000 | -0.5% | $180 / Sq Ft |
| 09/23/2025 09/23/25 | For Sale | $189,000 | 0.0% | $181 / Sq Ft |
| 08/08/2025 08/08/25 | Pending | -- | -- | -- |
| 07/27/2025 07/27/25 | Price Changed | $189,000 | -0.5% | $181 / Sq Ft |
| 07/08/2025 07/08/25 | Price Changed | $190,000 | -4.0% | $182 / Sq Ft |
| 07/02/2025 07/02/25 | Price Changed | $198,000 | -0.5% | $190 / Sq Ft |
| 06/10/2025 06/10/25 | Price Changed | $199,000 | -4.8% | $191 / Sq Ft |
| 05/15/2025 05/15/25 | For Sale | $209,000 | -- | $200 / Sq Ft |
Purchase History
| Date | Type | Sale Price | Title Company |
|---|---|---|---|
| Warranty Deed | -- | None Listed On Document | |
| Special Warranty Deed | -- | None Available | |
| Special Warranty Deed | -- | Chicago Title | |
| Special Warranty Deed | -- | None Available | |
| Trustee Deed | $62,820 | None Available |
Source: North Texas Real Estate Information Systems (NTREIS)
MLS Number: 20935349
APN: 24039700000L20400
- 3635 Garden Brook Dr Unit 14400
- 3635 Garden Brook Dr Unit 21100
- 3635 Garden Brook Dr Unit 17100
- 3635 Garden Brook Dr Unit 20100
- 3635 Garden Brook Dr Unit 19500
- 14819 Chancey St
- 3752 Park Place
- 14723 Tanglewood Dr
- 14800 Enterprise Dr Unit 23D
- 14621 Cherry Hills Dr
- 3784 Lakeway Ct
- 14625 Windsor Ct
- 14613 Woodshadow Ln
- 3888 Everwood Ln
- 14608 Dove Ct
- 14458 Tanglewood Dr
- 3810 Azure Ln
- 3912 Amberwood Dr
- 14596 Whitman Ct
- 3931 Asbury Ln
- 3635 Garden Brook Dr Unit 21100
- 3635 Garden Brook Dr Unit 17100
- 3635 Garden Brook Dr Unit 15100
- 14700 Marsh Ln
- 14800 Enterprise Dr
- 14625 Windsor Ct
- 14802 Enterprise Dr
- 3890 Everwood Ln
- 14584 Whitman Ct
- 3838 Azure Ln
- 3942 Sugar Tree Way
- 3943 Asbury Ln
- 14816 Sopras Cir
- 3018 Stonehenge Ln
- 3353 Dorado Beach Dr
- 4051 Beltway Dr
- 3721 Spring Valley Rd
- 2610 Lakehill Ln
- 2901 Country Place Cir
- 2903 Country Place Cir
